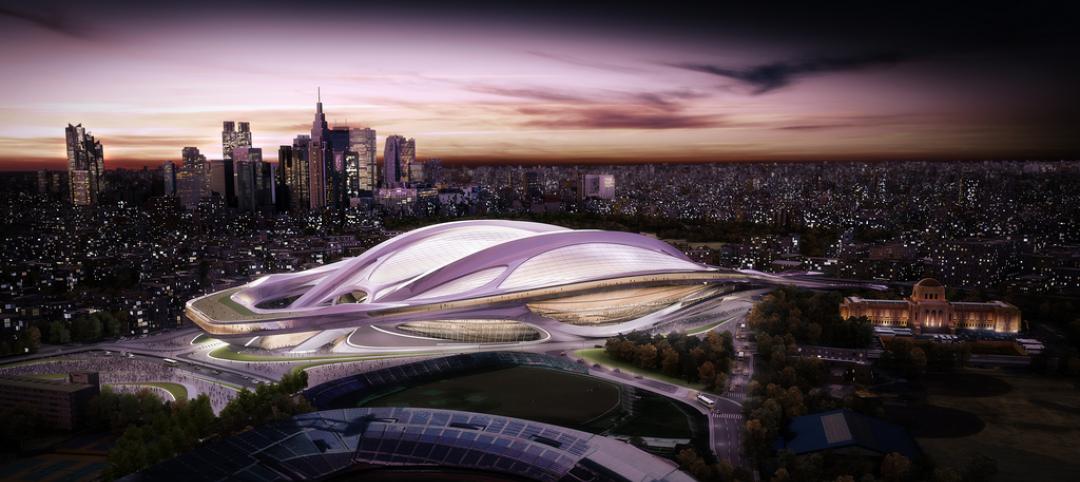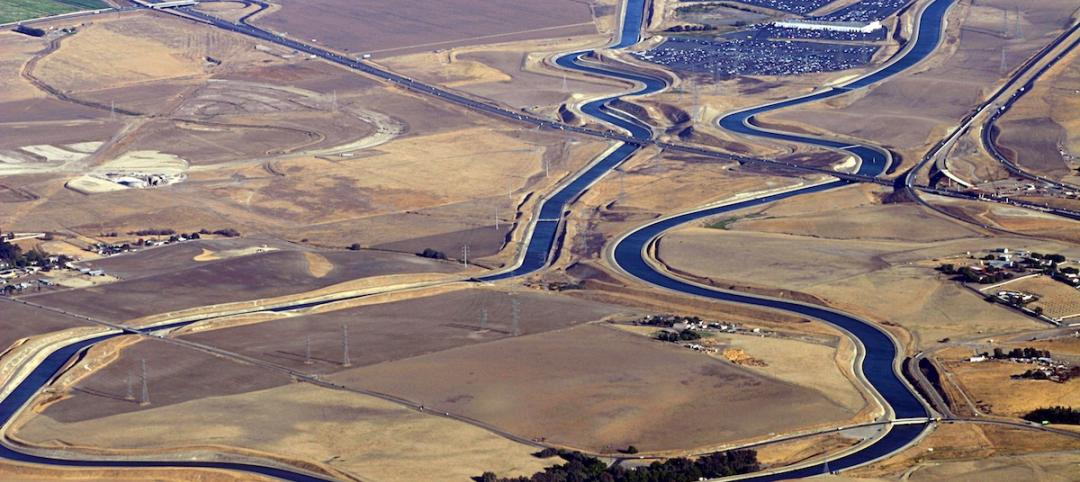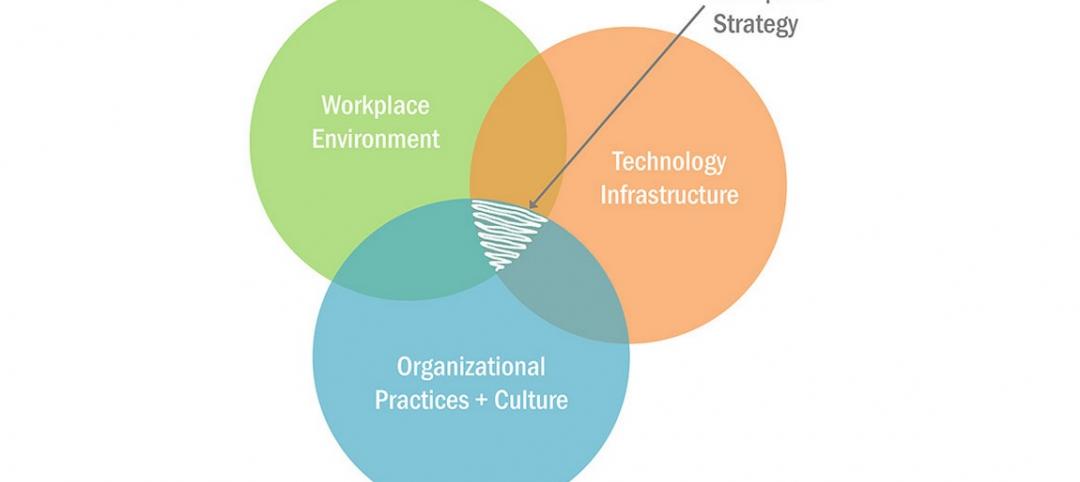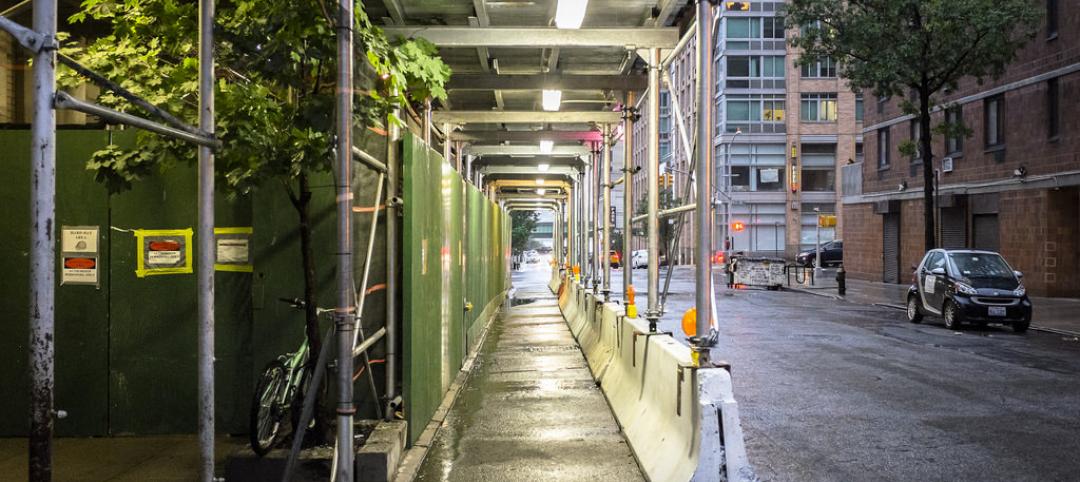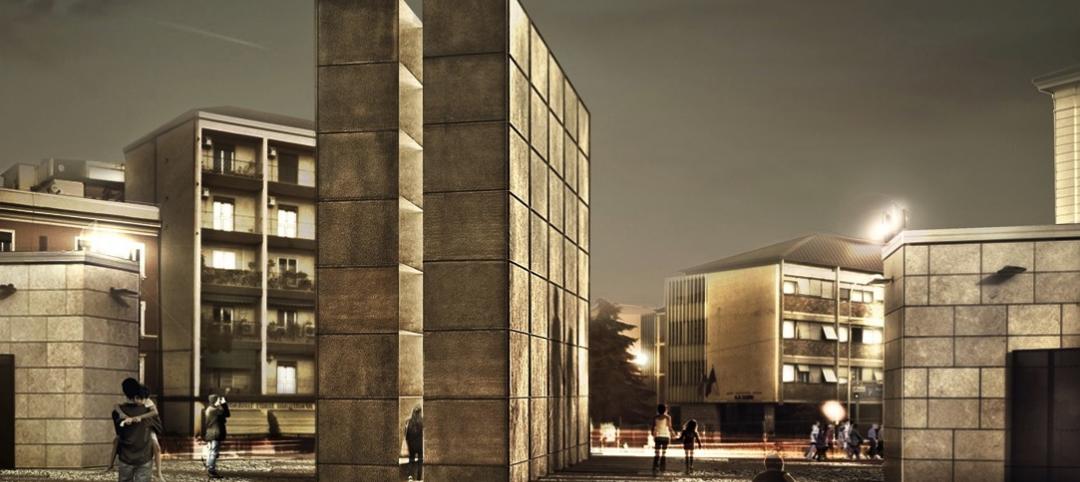Supertall buildings call for creative vertical transportation strategies. Hitachi Ltd. and its Hitachi Elevator Co. Ltd. division have annouced that they will build and install 95 elevators—including two that the manufacturer labels as the "world's fastest"—for the Kohn Pedersen Fox-designed Guangzhou CTF Finance Center, which will be 530 meters (1,738 feet) tall.
The two super-speedy units are designed to ascend at rates of up to 1,200 meters per minute, or about 45 mph, with a rated descent speed of 600 meters per minute. The contract also calls for 23 double-deck models running at up to 540 meters per minute, 13 ultra-high-speed units running at up to 600 meters per minute, and an assortment of medium- and low-speed elevators.)
The fastest elevators will travel a shaft height of 440 meters (from the first to the 95th floor) in about 43 seconds. The design includes a permanent magnet synchronous motor, a compact traction machine (achieved through reducing rope diameters, presumably with the aid of advanced materials), high-capacity inverters, braking materials with high heat resistance (withstanding temperatures exceeding 550°F), and a governor that is designed to control various rated speeds during ascent and descent. Active guide rollers will detect warping in the guide rails and lateral vibration caused by wind pressure, helping to ensure a smoother ride. Hitachi has also devised proprietary air pressure adjustment technology intended to help prevent the common sensation of ear blockage caused by pressure changes.
The upscale mixed-use skyscraper will encompass office, hotel, and residential space, and will be the tallest structure in Guangzhou. A 2016 completion date is planned.
Hitachi's experience with vertical transport for tall buildings includes a unit installed in Tokyo's Kasumigaseki Building in 1968—the world's fastest elevator at the time, at 300 meters per minute. The firm operates a 213-meter-tall research tower specifically for elevator development and testing.
Related Stories
Architects | Jul 23, 2015
CTBUH recognizes Parkroyal on Pickering as Urban Habitat Award winner
The Singapore hotel has green space galore
Sports and Recreational Facilities | Jul 23, 2015
Japan announces new plan for Olympic Stadium
The country moves on from Zaha Hadid Architects, creators of the original stadium design scrapped last week.
Green | Jul 23, 2015
NASA: U.S. headed for worst droughts in a millennium
Data from NASA shows carbon emissions could be the driving force behind devastating water shortages and record droughts in the western U.S.
Airports | Jul 22, 2015
MUST SEE: JFK airport taps Gensler to design terminal for animals
Pets can enjoy luxurious spa and grooming services before being transported directly to their flight from the terminal.
Office Buildings | Jul 21, 2015
Finally! There's a workplace trend that’s worth embracing
There’s a realization by corporate real estate executives that in order to create a successful workplace, there must be alignment between their people, their place, and the tools they have to do their jobs.
University Buildings | Jul 21, 2015
Maker spaces: Designing places to test, break, and rebuild
Gensler's Kenneth Fisher and Keller Roughton highlight recent maker space projects at MIT and the University of Nebraska that provide just the right mix of equipment, tools, spaces, and disciplines to spark innovation.
Architects | Jul 21, 2015
Architecture Billings Index at highest mark since 2007
This is the first month in 2015 that all regions are reporting positive business conditions, said AIA Chief Economist Kermit Baker.
BIM and Information Technology | Jul 20, 2015
New stylus brings digital sketching to the next level
Without buttons, users can change the weight of the stylus’ stroke.
Architects | Jul 20, 2015
New York design competition looks to shed the sidewalk shed
New York, which has nearly 200 total miles of sidewalk sheds, is seeking a concept that is practical but that also looks good.
Cultural Facilities | Jul 19, 2015
SET Architects wins design competition for Holocaust Memorial
The design for the memorial in Bologna, Italy, is dominated by two large metal monolithic structures that represent the oppressive wooden bunks in concentration camps in Germany during World War II.





