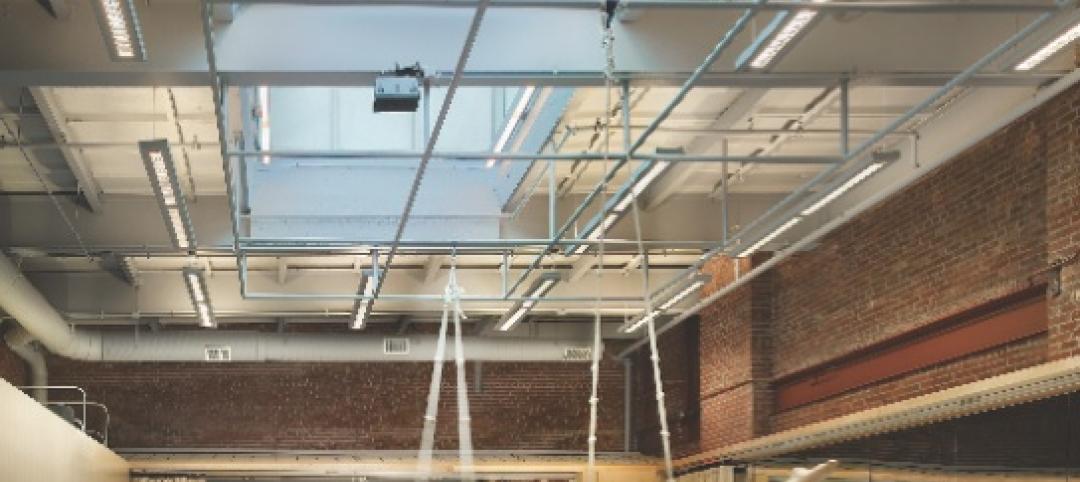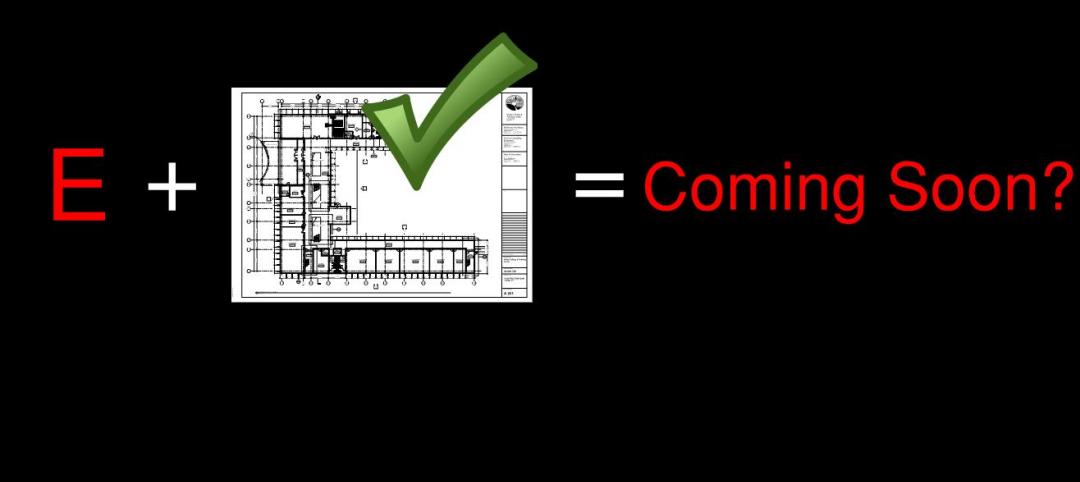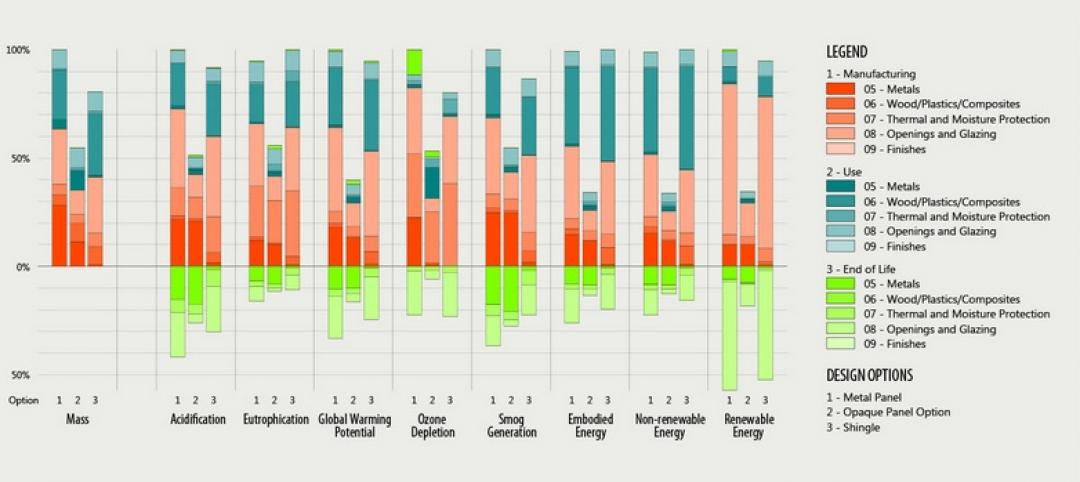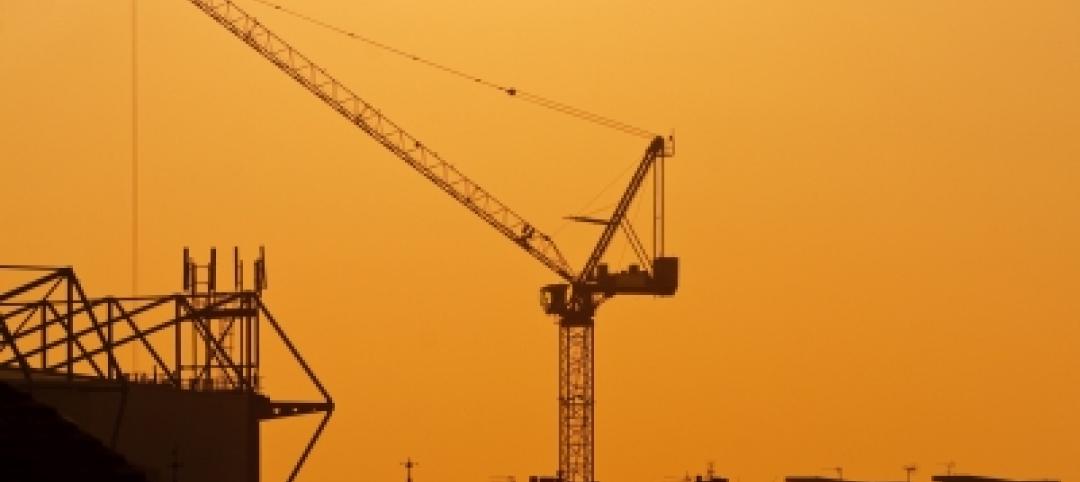Supertall buildings call for creative vertical transportation strategies. Hitachi Ltd. and its Hitachi Elevator Co. Ltd. division have annouced that they will build and install 95 elevators—including two that the manufacturer labels as the "world's fastest"—for the Kohn Pedersen Fox-designed Guangzhou CTF Finance Center, which will be 530 meters (1,738 feet) tall.
The two super-speedy units are designed to ascend at rates of up to 1,200 meters per minute, or about 45 mph, with a rated descent speed of 600 meters per minute. The contract also calls for 23 double-deck models running at up to 540 meters per minute, 13 ultra-high-speed units running at up to 600 meters per minute, and an assortment of medium- and low-speed elevators.)
The fastest elevators will travel a shaft height of 440 meters (from the first to the 95th floor) in about 43 seconds. The design includes a permanent magnet synchronous motor, a compact traction machine (achieved through reducing rope diameters, presumably with the aid of advanced materials), high-capacity inverters, braking materials with high heat resistance (withstanding temperatures exceeding 550°F), and a governor that is designed to control various rated speeds during ascent and descent. Active guide rollers will detect warping in the guide rails and lateral vibration caused by wind pressure, helping to ensure a smoother ride. Hitachi has also devised proprietary air pressure adjustment technology intended to help prevent the common sensation of ear blockage caused by pressure changes.
The upscale mixed-use skyscraper will encompass office, hotel, and residential space, and will be the tallest structure in Guangzhou. A 2016 completion date is planned.
Hitachi's experience with vertical transport for tall buildings includes a unit installed in Tokyo's Kasumigaseki Building in 1968—the world's fastest elevator at the time, at 300 meters per minute. The firm operates a 213-meter-tall research tower specifically for elevator development and testing.
Related Stories
| Nov 27, 2013
Wonder walls: 13 choices for the building envelope
BD+C editors present a roundup of the latest technologies and applications in exterior wall systems, from a tapered metal wall installation in Oklahoma to a textured precast concrete solution in North Carolina.
| Nov 27, 2013
University reconstruction projects: The 5 keys to success
This AIA CES Discovery course discusses the environmental, economic, and market pressures affecting facility planning for universities and colleges, and outlines current approaches to renovations for critical academic spaces.
| Nov 26, 2013
7 ways to make your firm more successful
Like all professional services businesses, AEC firms are challenged to effectively manage people. And even though people can be rather unpredictable, a firm’s success doesn’t have to be. Here are seven ways to make your firm more successful in the face of market variability and uncertainty.
| Nov 26, 2013
Design-build downsized: Applying the design-build method in an era of smaller projects
Any project can benefit from the collaborative spirit and cooperative relationships embodied by design-build. But is there a point of diminishing return where the design-build project delivery model just doesn't make sense for small projects? Design-build expert Lisa Cooley debates the issue.
| Nov 25, 2013
Electronic plan review: Coming soon to a city near you?
With all the effort AEC professionals put into leveraging technology to communicate digitally on projects, it is a shame that there is often one major road block that becomes the paper in their otherwise “paperless” project: the local city planning and permitting department.
| Nov 22, 2013
Kieran Timberlake, PE International develop BIM tool for green building life cycle assessment
Kieran Timberlake and PE International have developed Tally, an analysis tool to help BIM users keep better score of their projects’ complete environmental footprints.
| Nov 20, 2013
Architecture Billings Index slows in October; project inquiries stay strong
Following three months of accelerating demand for design services, the Architecture Billings Index reflected a somewhat slower pace of growth in October. The October ABI score was 51.6, down from a mark of 54.3 in September.
| Nov 19, 2013
Pediatric design in an adult hospital setting
Freestanding pediatric facilities have operational and physical characteristics that differ from those of adult facilities.
| Nov 18, 2013
6 checkpoints when designing a pediatric healthcare unit
As more time and money is devoted to neonatal and pediatric research, evidence-based design is playing an increasingly crucial role in the development of healthcare facilities for children. Here are six important factors AEC firms should consider when designing pediatric healthcare facilities.
| Nov 18, 2013
Lord Aeck Sargent opens metro D.C. office, updates brand
Architecture, design, and planning firm unveils its sixth office, plus a new visual identity system and website

















