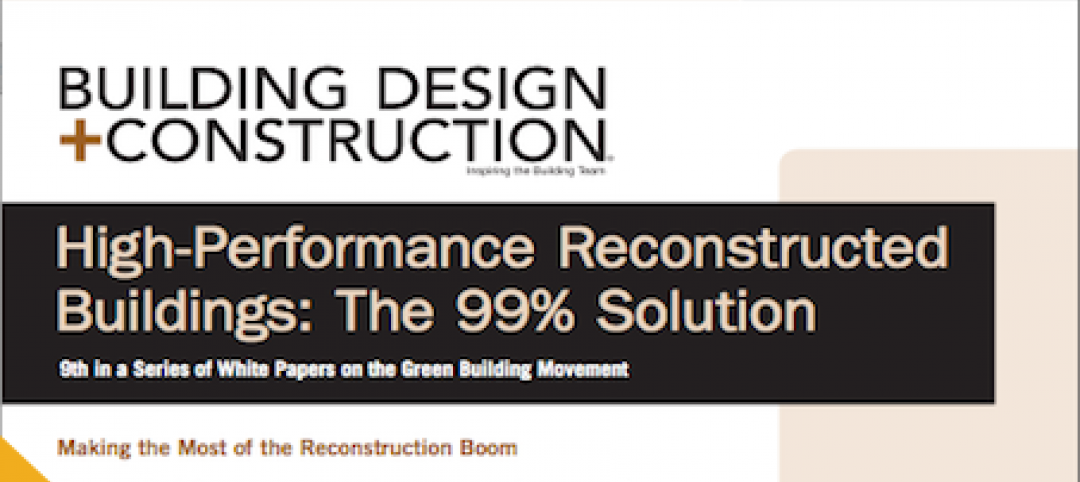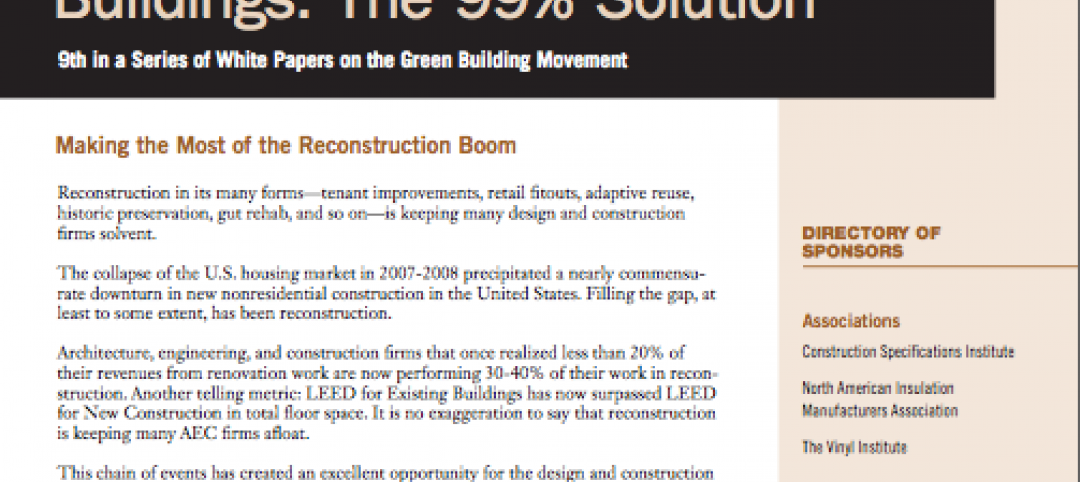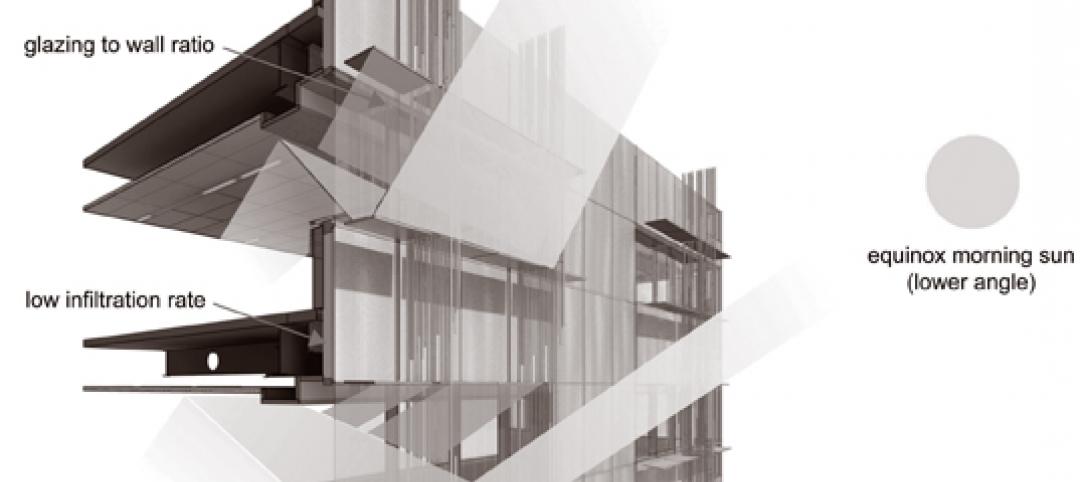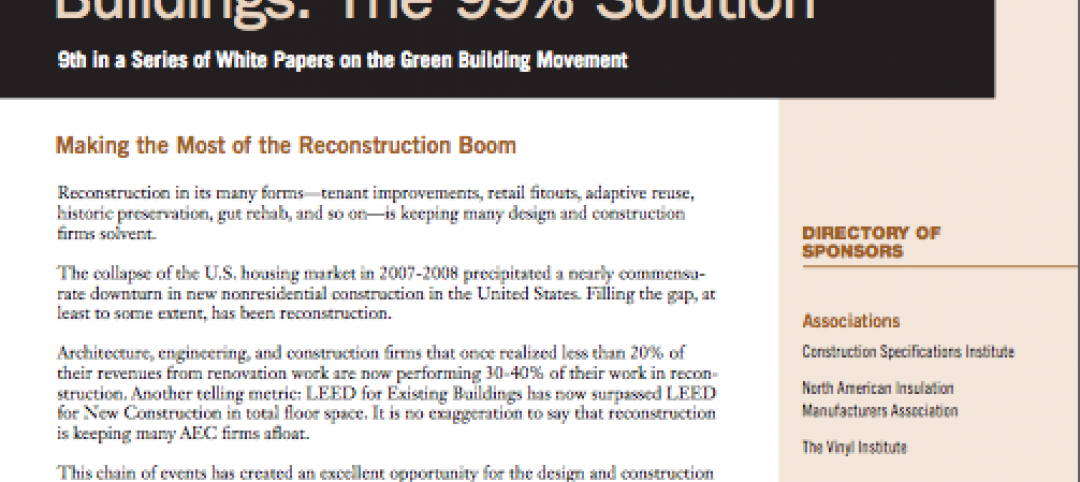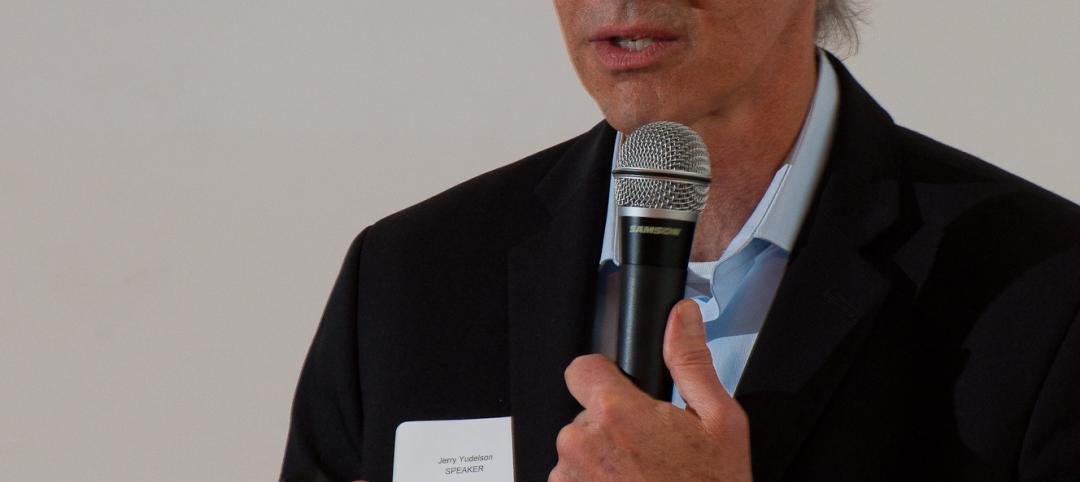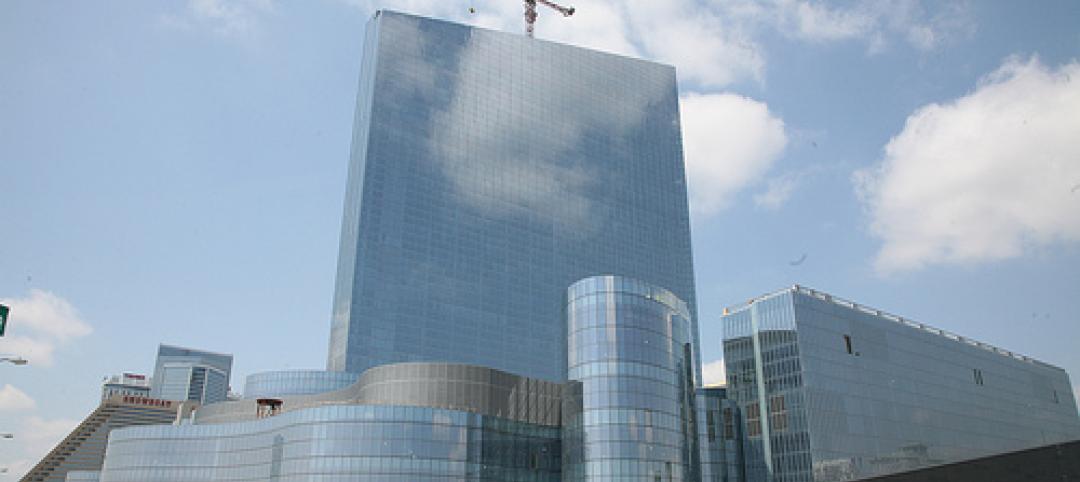Supertall buildings call for creative vertical transportation strategies. Hitachi Ltd. and its Hitachi Elevator Co. Ltd. division have annouced that they will build and install 95 elevators—including two that the manufacturer labels as the "world's fastest"—for the Kohn Pedersen Fox-designed Guangzhou CTF Finance Center, which will be 530 meters (1,738 feet) tall.
The two super-speedy units are designed to ascend at rates of up to 1,200 meters per minute, or about 45 mph, with a rated descent speed of 600 meters per minute. The contract also calls for 23 double-deck models running at up to 540 meters per minute, 13 ultra-high-speed units running at up to 600 meters per minute, and an assortment of medium- and low-speed elevators.)
The fastest elevators will travel a shaft height of 440 meters (from the first to the 95th floor) in about 43 seconds. The design includes a permanent magnet synchronous motor, a compact traction machine (achieved through reducing rope diameters, presumably with the aid of advanced materials), high-capacity inverters, braking materials with high heat resistance (withstanding temperatures exceeding 550°F), and a governor that is designed to control various rated speeds during ascent and descent. Active guide rollers will detect warping in the guide rails and lateral vibration caused by wind pressure, helping to ensure a smoother ride. Hitachi has also devised proprietary air pressure adjustment technology intended to help prevent the common sensation of ear blockage caused by pressure changes.
The upscale mixed-use skyscraper will encompass office, hotel, and residential space, and will be the tallest structure in Guangzhou. A 2016 completion date is planned.
Hitachi's experience with vertical transport for tall buildings includes a unit installed in Tokyo's Kasumigaseki Building in 1968—the world's fastest elevator at the time, at 300 meters per minute. The firm operates a 213-meter-tall research tower specifically for elevator development and testing.
Related Stories
| May 10, 2012
Chapter 6 Energy Codes + Reconstructed Buildings: 2012 and Beyond
Our experts analyze the next generation of energy and green building codes and how they impact reconstruction.
| May 10, 2012
Chapter 5 LEED-EB and Green Globes CIEB: Rating Sustainable Reconstruction
Certification for existing buildings under these two rating programs has overtaken that for new construction.
| May 10, 2012
Chapter 4 Business Case for High-Performance Reconstructed Buildings
Five reconstruction projects in one city make a bottom-line case for reconstruction across the country.
| May 10, 2012
Chapter 3 How Building Technologies Contribute to Reconstruction Advances
Building Teams are employing a wide variety of components and systems in their reconstruction projects.
| May 10, 2012
Chapter 2 Exemplary High-Performance Reconstruction Projects
Several case studies show how to successfully renovate existing structures into high-performance buildings.
| May 9, 2012
Chapter 1 Reconstruction: ‘The 99% Solution’ for Energy Savings in Buildings
As a share of total construction activity reconstruction has been on the rise in the U.S. and Canada in the last few years, which creates a golden opportunity for extensive energy savings.
| May 9, 2012
International green building speaker to keynote Australia’s largest building systems trade show
Green building, sustainability consultant, green building book author Jerry Yudelson will be the keynote speaker at the Air-Conditioning, Refrigeration and Building Systems (ARBS) conference in Melbourne, Australia.
| May 9, 2012
Tishman delivers Revel six weeks early
Revel stands more than 730 feet tall, consists of over 6.3 milliont--sf of space, and is enclosed by 836,762-sf of glass.
| May 9, 2012
Stoddert Elementary School in DC wins first US DOE Green Ribbon School Award
Sustainable materials, operational efficiency, and student engagement create high-performance, healthy environment for life-long learning.
| May 9, 2012
Shepley Bulfinch given IIDA Design award for Woodruff Library?
The design challenges included creating an entry sequence to orient patrons and highlight services; establishing a sense of identity visible from the exterior; and providing a flexible extended-hours access for part of the learning commons.




