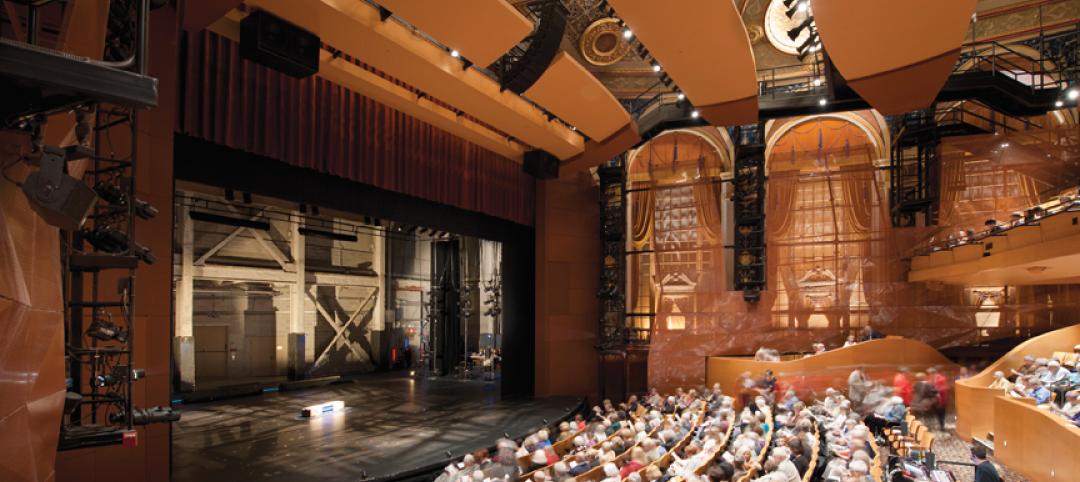Cincinnati Ballet had become a victim of its own success, according to company president and CEO Scott Altman. “We were bursting at the seams in our old building. We had simply outgrown the facility,” Altman told the Cincinnati Enquirer.
In September, Cincinnati Ballet moved into a new home that can accommodate the growing needs of its two dance companies and dance academy: the purpose-built $30.8 million Margaret and Michael Valentine Center for Dance.
Expansive windows allow natural light to fill almost every space in the building, including the offices and the wardrobe department, which had been housed underground in the company’s former home. Some studios look out onto expanses of trees; others offer views of downtown.

At 62,000 square feet, the Margaret and Michael Valentine Center for Dance is more than 60% larger than its previous home. The center includes nine dance studios, one of which has a mobility lift system that provides a new level of mobility to students with physical disabilities. The facility also features large dressing rooms, public lounges, break rooms for performers, a 140-seat performance space, and a recording studio.

The new building consists of nine studios. Photo: Brad Feinknopf

“This new Ballet Center is a dream,” Altman said.
The owners and the architects, GBBN, wanted the open, accessible design to embody Cincinnati Ballet’s mission to break down the stereotype that ballet is only for a certain group of people—and illustrate the idea that dance is for everyone. For its design, GBBN received an AIA Cincinnati Architecture Honor Award.

The Margaret and Michael Valentine Center for Dance joins a local arts district that includes other major cultural institutions, including the Cincinnati Art Museum and the Cincinnati Playhouse in the Park.
Owner: Cincinnati Ballet
Design architect and architect of record: GBBN
MEP engineer: dbHMS
Structural engineer: Schaefer
General contractor/construction manager: Messer Construction
Related Stories
| Feb 25, 2013
10 U.S. cities with the best urban forests
Charlotte, Denver, and Milwaukee are among 10 U.S. cities ranked recently by the conservation organization American Forests for having quality urban forest programs.
| Feb 19, 2013
'Pop-up' proposal would create movable cultural venue for NYC
The Culture Shed, a proposed 170,000-sf project for New York City's Hudson Yards development, could be the ultimate in "pop-up" facilities.
| Feb 6, 2013
Arcadia (Calif.) High School opens $20 million performing arts center
A 60-year old wish for the community of Arcadia has finally come true with the opening of Arcadia Unified School District’s new $20 million Performing Arts Center.
| Oct 5, 2012
2012 Reconstruction Award Bronze Winner: DPR Construction, Phoenix Regional Office, Phoenix, Ariz.
Working with A/E firm SmithGroupJJR, DPR converted a vacant 16,533-sf one-time “adult-themed boutique” in the city’s reemerging Discovery Triangle into a LEED-NC Platinum office, one that is on target to be the first net-zero commercial office building in Arizona.
| Oct 4, 2012
2012 Reconstruction Awards Silver Winner: Allen Theatre at PlayhouseSquare, Cleveland, Ohio
The $30 million project resulted in three new theatres in the existing 81,500-sf space and a 44,000-sf contiguous addition: the Allen Theatre, the Second Stage, and the Helen Rosenfeld Lewis Bialosky Lab Theatre.
| Jun 22, 2012
Revitalization Efforts Advance in Hackensack, N.J.
Work progresses on Cultural and Performing Arts Center and Atlantic Street Park
| Jun 8, 2012
Chestnut Hill College dedicates Jack and Rosemary Murphy Gulati complex
Casaccio Yu Architects designed the 11,300-sf fitness and social complex.
| Jun 1, 2012
New BD+C University Course on Insulated Metal Panels available
By completing this course, you earn 1.0 HSW/SD AIA Learning Units.
| May 29, 2012
Reconstruction Awards Entry Information
Download a PDF of the Entry Information at the bottom of this page.
| May 24, 2012
2012 Reconstruction Awards Entry Form
Download a PDF of the Entry Form at the bottom of this page.















