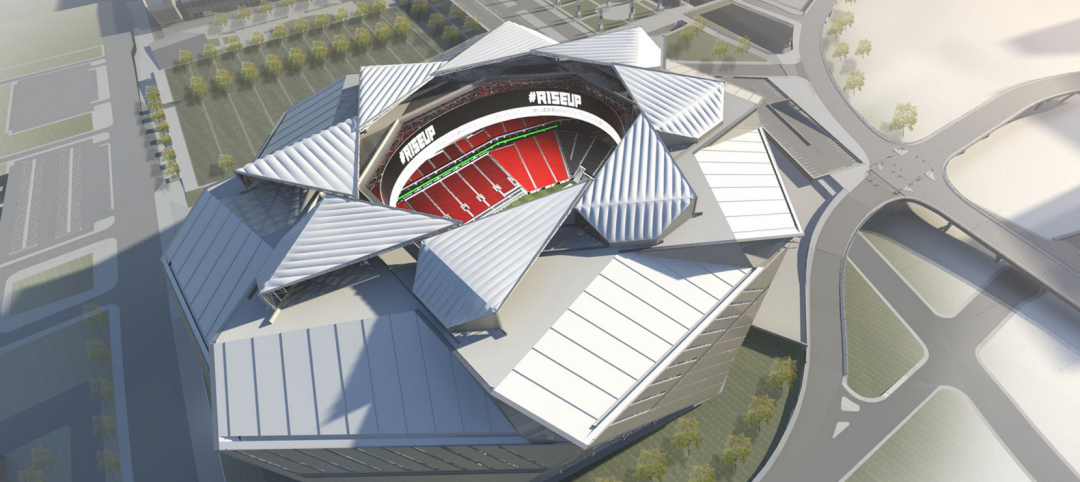The Cincinnati Open, one of the longest-running tennis tournaments in the U.S., is undergoing a campus-wide renovation of the sports complex. The Cincinnati Open Campus Transformation aims to improve both fan and player experiences ahead of the event’s expanded 2025 tournament.
The work represents the next stage of tournament owner Beemok Capital’s $260 million investment in upgrades to help keep Cincinnati Open in its hometown for the next 25 years. This year marks the Cincinnati Open’s 125th anniversary.
The reimagined campus will feature modern stadium façades and extensive landscaping to create a park-like atmosphere. At the heart of the campus, both Center Court and Grandstand Court will get a sleek, continuous façade. A canopy-shaded fan plaza will provide more greenspace.
“When complete, the grounds will feature an increase in green space and trees. This will be paired with an updated campus aesthetic showcasing clean lines, simple, elegant forms and a fresh, neutral color palette that will beautifully complement the park-like setting,” Kristin Byrd, design director and architect, Gensler, said in a statement.
Byrd added that the design team aimed to create “an authentic sense of place by incorporating regional building materials, engaging with local artisans, and honoring the tournament’s history through layering of art and historical iconography—all with a modern twist.”

To increase capacity for the expanded tournament, the project will add fan amenities, courts, and player facilities. The campus will get a new 2,000-seat sunken stadium, which will be the fourth largest of the venue’s five permanent stadiums. The stadium is one of 10 new courts, bringing the campus court total to 31.
Another addition is a 56,000-sf, two-story player center. The facility will include lounge and restaurant space for the tournament’s players and their support teams, wellness and recovery rooms for the players, and locker rooms for coaches.
Existing player facilities in the Paul Flory Player Center will be renovated to provide more locker room space and an expanded fitness center. Other planned additions include a six-court indoor facility, six pickleball courts, and two padel courts.
The 2025 Cincinnati Open Campus Transformation projects are in addition to previously announced work currently underway to upgrade the seating experience in Center Court and Grandstand Court, add four practice courts, renovate the Crosscourt Suites and Top Deck lounge areas, and create a new hospitality suite overlooking Grandstand Court.
On the Building Team:
Owner: Beemok Capital
Design architect: Gensler
MEP engineer: Smith Seckman Reid, Inc.
Structural engineer: Walter P Moore
General contractor: Barton Malow




Related Stories
Sports and Recreational Facilities | Jan 29, 2016
Billion-dollar dome in Las Vegas could be the Oakland Raiders next home
The franchise, which is considering relocation if it can’t work out a stadium deal in the Bay Area, is listening to a new stadium pitch from investors in Las Vegas, led by the Sands Corp.
Giants 400 | Jan 29, 2016
SPORTS FACILITIES GIANTS: Populous, AECOM, Turner among top sports sector AEC firms
BD+C's rankings of the nation's largest sports sector design and construction firms, as reported in the 2015 Giants 300 Report
| Jan 14, 2016
How to succeed with EIFS: exterior insulation and finish systems
This AIA CES Discovery course discusses the six elements of an EIFS wall assembly; common EIFS failures and how to prevent them; and EIFS and sustainability.
Sports and Recreational Facilities | Jan 13, 2016
Multi-billion-dollar stadium planned as the NFL returns to Los Angeles
The Rams, formerly of St. Louis, will move into a new stadium possibly by 2019—and they might have a co-tenant.
Sports and Recreational Facilities | Jan 8, 2016
Washington Redskins hire Bjarke Ingels Group to design new stadium
The Danish firm is short on designing football stadiums, but it has led other impressive large scale projects.
Sports and Recreational Facilities | Jan 6, 2016
A solar canopy makes Miami’s arena more functional
NRG Energy teams with Miami Heat to transform an underused open-air plaza and reinforce the facility’s green reputation
Sports and Recreational Facilities | Dec 23, 2015
Kengo Kuma selected to design National Stadium for 2020 Tokyo Olympics
Japan chose between projects from Japanese architects Kuma and Toyo Ito. The decision has been met with claims of favoritism, particularly by the stadium’s original designer, Zaha Hadid.
Sports and Recreational Facilities | Dec 16, 2015
Tokyo down to two finalists for Olympic Stadium design
Both cost less than the Zaha Hadid proposal that was scrapped over the summer.
Sponsored | Sports and Recreational Facilities | Dec 14, 2015
Soccer Field in the Sky
House of Sports in Ardsley, N.Y., is home to a soccer field on the third floor of a downtown building.
Sports and Recreational Facilities | Dec 7, 2015
Michigan YMCA receives Universal Design Certification
The 116,200-sf Mary Free Bed YMCA in Grand Rapids is accessable for everyone who uses the facilities.
















