In honor of 150 years of Cincinnati Reds baseball, the team, in partnership with FRCH NELSON, renovated the Reds Hall of Fame and Museum. The $5 million project renovated over 15,000 sf of the largest team Hall of Fame in Major League Baseball to create a more organized and engaging visitor experience.
The museum’s collection was rearranged in a progressive order and the experience was enhanced by incorporating environmental graphics, adding new artifacts, and integrating touchscreen technology to increase engagement. The space was reconfigured into six unique galleries, which each highlighting different aspects of the team’s history and comprising over 7,000 team artifacts.
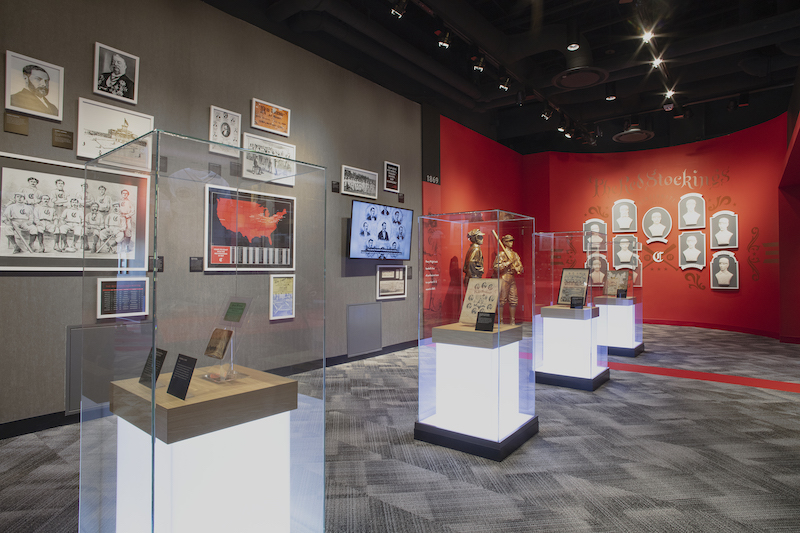
The 1869 room is dedicated to the team’s 150th anniversary, followed by a timeline gallery that allows visitors to chronologically follow the team and players’ milestones throughout history. Interactive opportunities include the Marty and Joe Broadcasting Exhibit and a digital baseball card station where visitors can create their own personalized card.
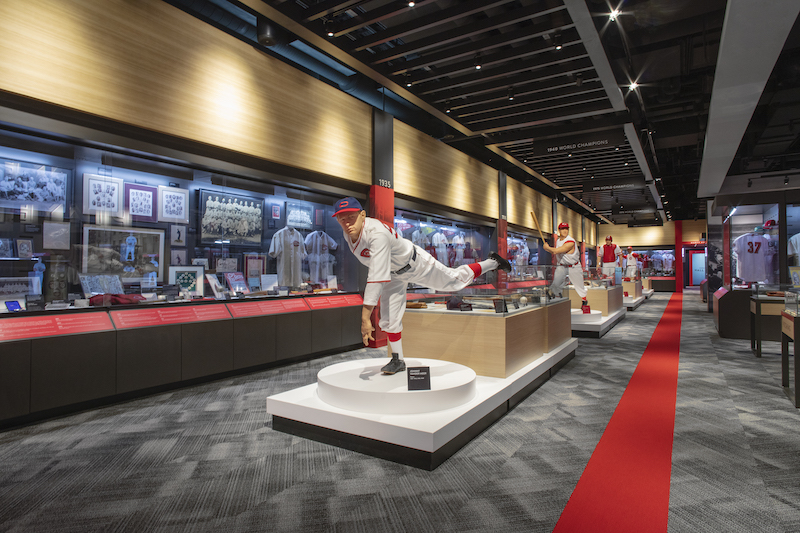
The 360 degree cinema plaque room is a guest-operated space that shares the stories of each Reds Hall of Fame inductee. The museum experience culminates with the Williams Family Champions Gallery, which celebrates the team’s five World Series Championships with amplified floor-to-ceiling media, curated memorabilia, and a flexible event bar.
See Also: Calgary’s sports and entertainment district will include the Calgary Flames’ new arena
The museum is open year-round on game days and non-game days.
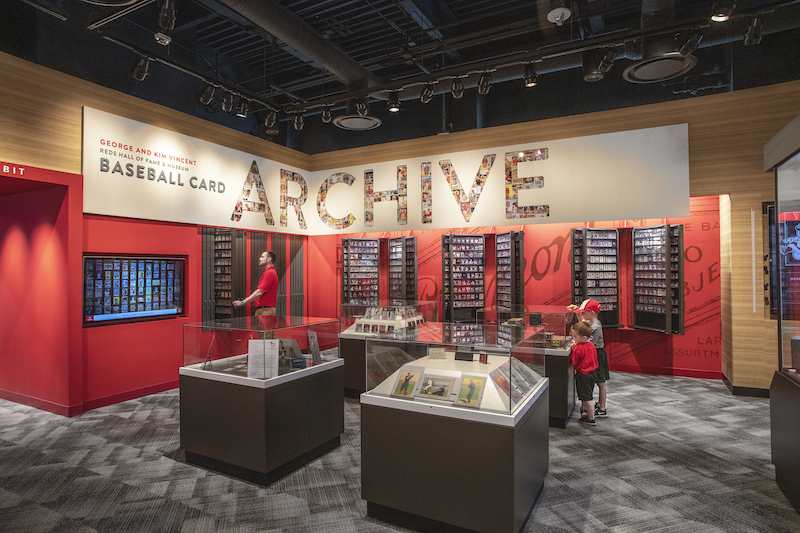
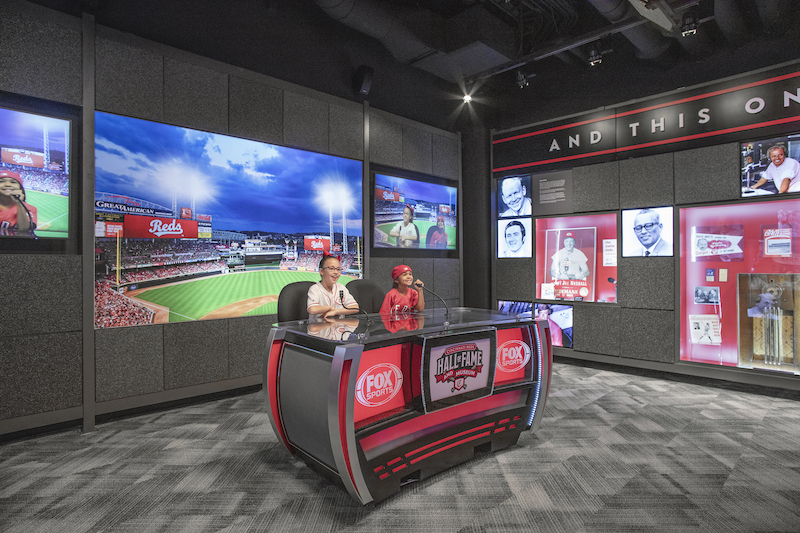
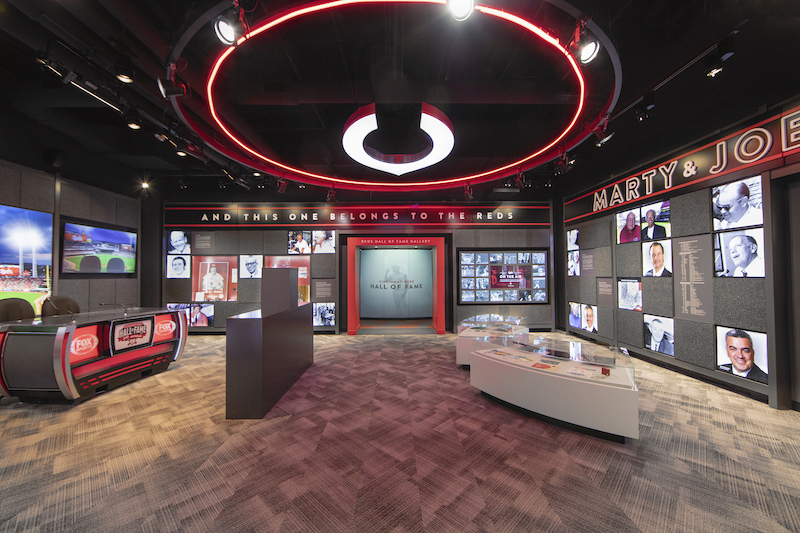
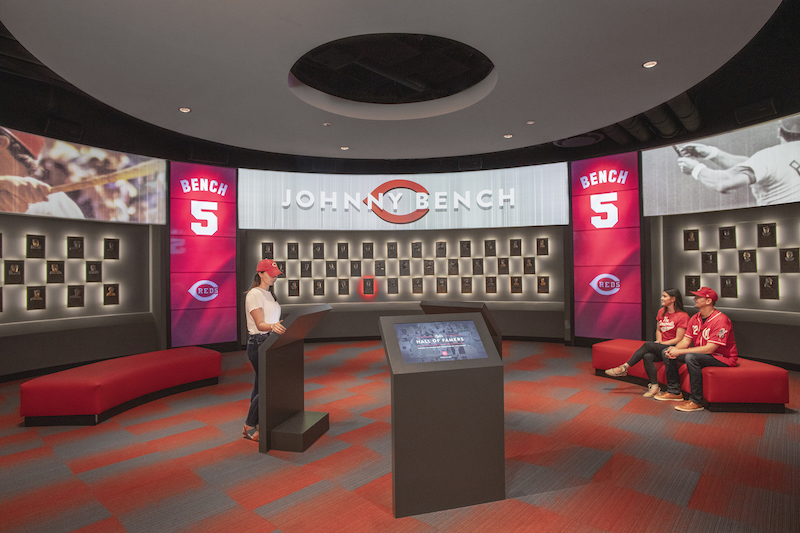
Related Stories
Museums | Feb 27, 2019
Seoul’s Robot Science Museum will be built by robots
Robots will be in charge of jobs such as molding, welding, and polishing metal plates for the museum’s façade, and 3D printing concrete.
Museums | Feb 22, 2019
The National Museum of Qatar takes its design from the desert rose
Jean Nouvel designed the museum.
Museums | Jan 16, 2019
Disused British airfield to become an automotive museum
Foster + Partners is designing the facility.
Museums | Sep 10, 2018
Helsinki’s underground art museum opens to the public
JKMM designed the space.
Architects | Jun 14, 2018
Chicago Architecture Center sets Aug. 31 as opening date
The Center is located at 111 E. Wacker Drive.
Museums | Jun 1, 2018
The new Orange County Museum of Art will be Orange County’s largest center for arts and culture
Morphosis designed the building.
| May 24, 2018
Accelerate Live! talk: Security and the built environment: Insights from an embassy designer
In this 15-minute talk at BD+C’s Accelerate Live! conference (May 10, 2018, Chicago), embassy designer Tom Jacobs explores ways that provide the needed protection while keeping intact the representational and inspirational qualities of a design.
Museums | Apr 2, 2018
‘Canopy of Peace’ to rise 150 feet above The National WWII Museum
The piece will tie together the six-acre campus.
Museums | Mar 27, 2018
The future of museums: The ultimate visitor experience
Kirill Pivovarov discusses how museums and retail stores are influencing each other to create a better visitor experience. Special thanks to Paul Conder for contributing his retail insights.
Museums | Feb 26, 2018
*UPDATED* Design team unveils plans for the renovated and expanded Gateway Arch Museum
The goal of the project is to create closer and more robust connections between the Gateway Arch Museum and the landscape of the Jefferson National Expansion Memorial.
















