In honor of 150 years of Cincinnati Reds baseball, the team, in partnership with FRCH NELSON, renovated the Reds Hall of Fame and Museum. The $5 million project renovated over 15,000 sf of the largest team Hall of Fame in Major League Baseball to create a more organized and engaging visitor experience.
The museum’s collection was rearranged in a progressive order and the experience was enhanced by incorporating environmental graphics, adding new artifacts, and integrating touchscreen technology to increase engagement. The space was reconfigured into six unique galleries, which each highlighting different aspects of the team’s history and comprising over 7,000 team artifacts.
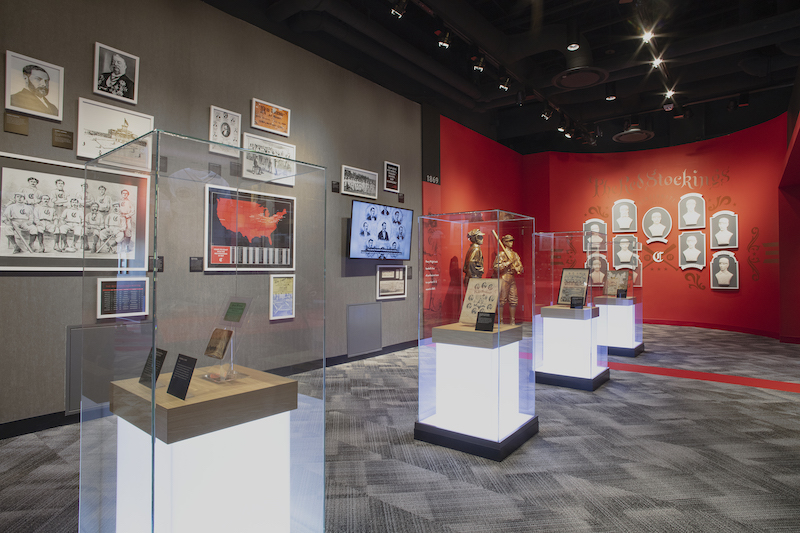
The 1869 room is dedicated to the team’s 150th anniversary, followed by a timeline gallery that allows visitors to chronologically follow the team and players’ milestones throughout history. Interactive opportunities include the Marty and Joe Broadcasting Exhibit and a digital baseball card station where visitors can create their own personalized card.
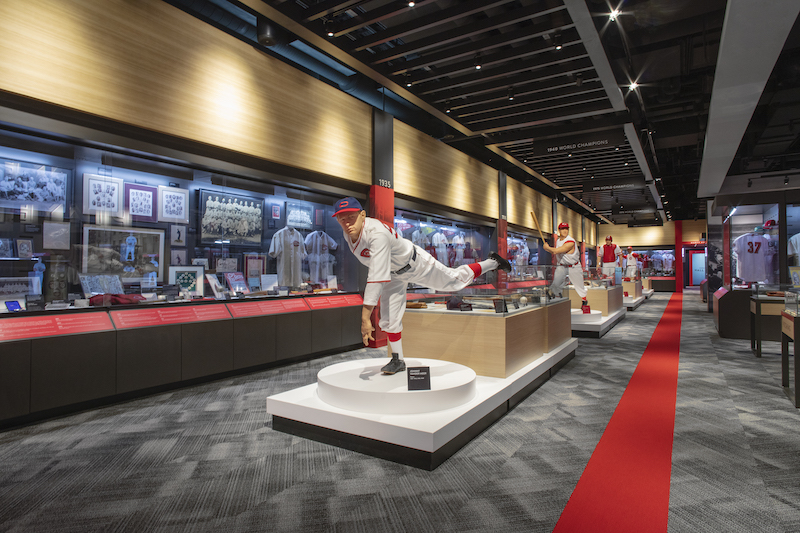
The 360 degree cinema plaque room is a guest-operated space that shares the stories of each Reds Hall of Fame inductee. The museum experience culminates with the Williams Family Champions Gallery, which celebrates the team’s five World Series Championships with amplified floor-to-ceiling media, curated memorabilia, and a flexible event bar.
See Also: Calgary’s sports and entertainment district will include the Calgary Flames’ new arena
The museum is open year-round on game days and non-game days.
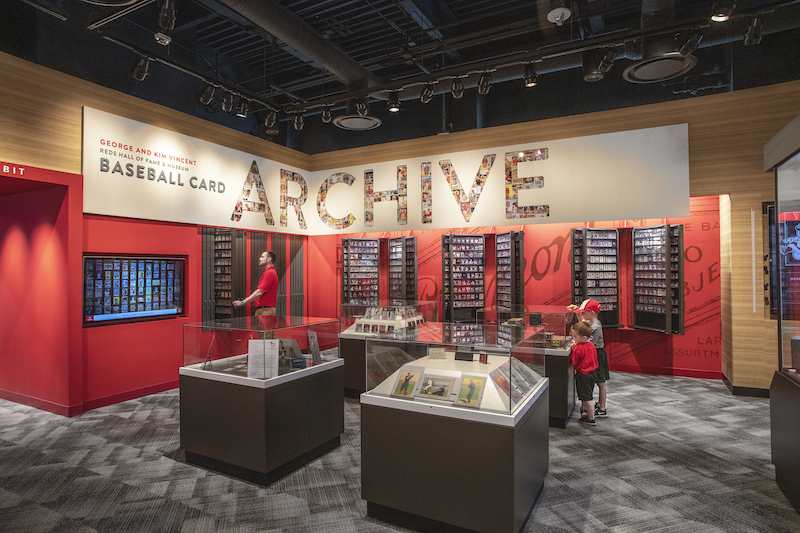

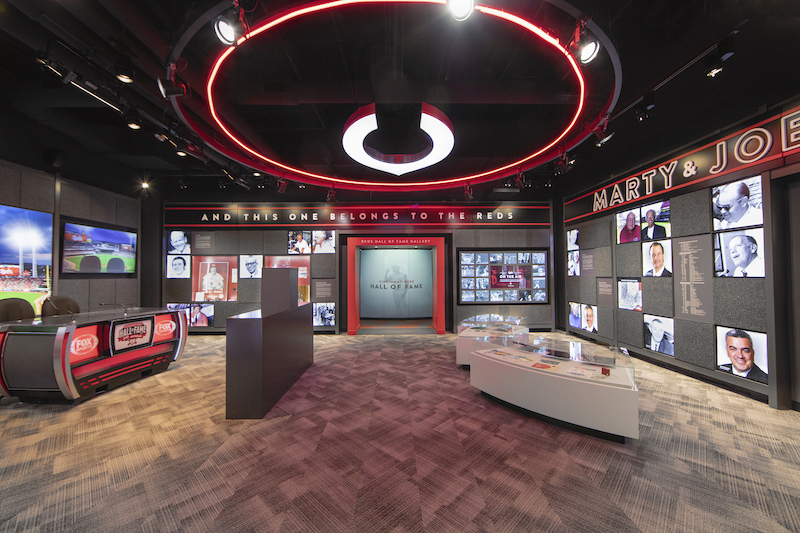
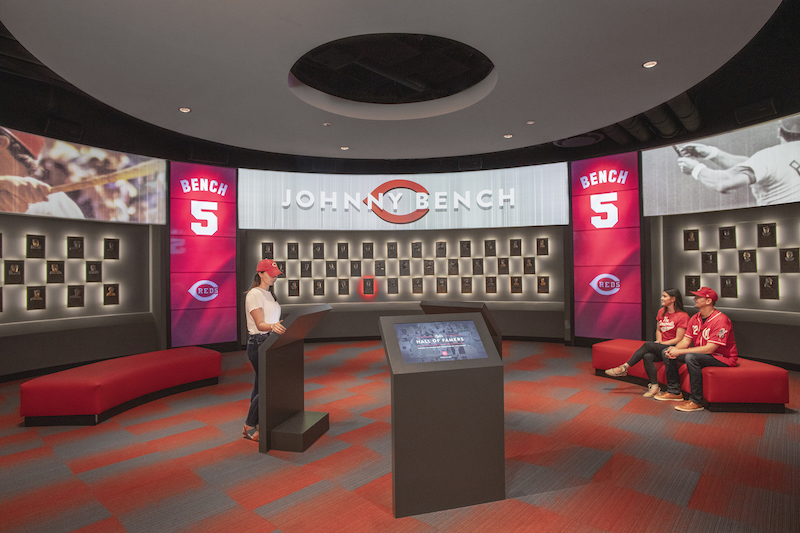
Related Stories
| Jun 1, 2012
New BD+C University Course on Insulated Metal Panels available
By completing this course, you earn 1.0 HSW/SD AIA Learning Units.
| May 29, 2012
Reconstruction Awards Entry Information
Download a PDF of the Entry Information at the bottom of this page.
| May 24, 2012
2012 Reconstruction Awards Entry Form
Download a PDF of the Entry Form at the bottom of this page.
| Apr 6, 2012
Batson-Cook breaks ground on hotel adjacent to Infantry Museum & Fort Benning
The four-story, 65,000-ft property will feature 102 hotel rooms, including 14 studio suites.
| Mar 29, 2012
Construction completed on Las Vegas’ newest performing arts center
The Smith Center will be the first major multi-purpose performance center in the U.S. to earn Silver LEED certification.
| Mar 5, 2012
Franklin Institute in Philadelphia selects Skanska to construct new pavilion
The building has been designed by SaylorGregg Architects and will apply for LEED Silver certification.
| Dec 5, 2011
Summit Design+Build begins renovation of Chicago’s Esquire Theatre
The 33,000 square foot building will undergo an extensive structural remodel and core & shell build-out changing the building’s use from a movie theater to a high-end retail center.
| Nov 9, 2011
Lincoln Center Pavilion wins national architecture and engineering award
The project team members include owner Lincoln Center for the Performing Arts, New York; design architect and interior designer of the restaurant, Diller Scofidio + Renfro, New York; executive architect, FXFOWLE, New York; and architect and interior designer of the film center, Rockwell Group, New York; structural engineer Arup (AISC Member), New York; and general contractor Turner Construction Company (AISC Member), New York.
| Oct 12, 2011
BIM Clarification and Codification in a Louisiana Sports Museum
The Louisiana State Sports Hall of Fame celebrates the sporting past, but it took innovative 3D planning and coordination of the future to deliver its contemporary design.
| Oct 12, 2011
Consigli Construction breaks ground for Bigelow Laboratory Center for Ocean Health
Consigli to build third phase of 64-acre Ocean Science and Education Campus, design by WBRC Architects , engineers in association with Perkins + Will















