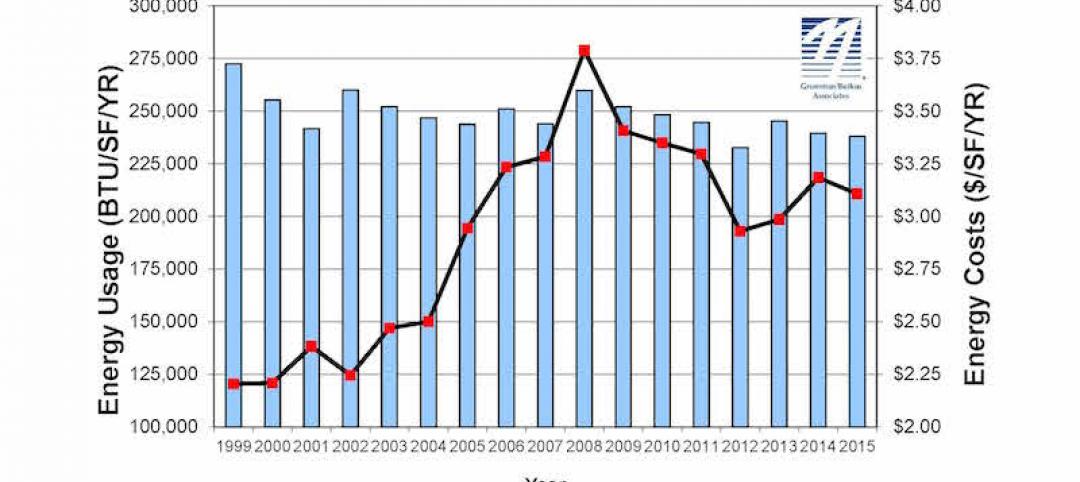Snøhetta, in collaboration with Arctic Adventure of Norway and the Powerhouse Collaboration*, is creating the first building in a northern climate to be built according to the energy positive Powerhouse standard. The building, a circular hotel dubbed “Svart,” will reduce its yearly energy consumption by approximately 85% compared to a traditional hotel and will also produce its own energy.
The hotel will be built in northern Norway near the Svartisen glacier. The hotel’s circular body will extend from the shoreline by the foot of the Almlifjellet Mountain and into the waters of the Holandsfjorden fjord. The design is inspired by a “fiskehjell” (an A-shaped wooden structure for drying fish) and a “rorbu” (a traditional type of seasonal house used by fisherman).
 Courtesy Snøhetta
Courtesy Snøhetta
The rorbu inspiration can be seen in the hotel’s supporting structure, which is built from weather-resistant wooden poles that rise from several meters below the surface of the fjord. The poles ensure the building creates a minimal footprint in the environment. The poles also create a wooden boardwalk for visitors that can be used to store boats and kayaks, reducing the need for other storage structures.
Hotel rooms, restaurants, and terraces have been specifically places to maximize use of the sun’s energy throughout the day and the seasons. The hotel’s façades protect against insolation from the sun in the summer while the large windows allow for maximum insolation during the winter months. This eliminates the need for artificial cooling in the summer and drastically reduces the need for artificial heating in the winter. The roof also makes use of the sun’s energy as it is clad with Norwegian solar panels produced with clean hydro energy. Additionally, materials with low embodied energy will be used to reach the Powerhouse standard.
“Building in such a precious environment comes with some clear obligations in terms of preserving the natural beauty and the fauna and flora of the site,” says Kjetil Trædal Thorsen, Founding Partner, Snøhetta. “Building an energy positive and low-impact hotel is an essential factor to create a sustainable tourist destination respecting the unique features of the plot; the rare plant species, the clean waters and the blue ice of the Svartisen glacier.”
In order to be considered a Powerhouse plus house, over the course of a 60-day period a building must generate more renewable energy than the total amount of energy it would require to sustain daily operations and to build, produce materials, and demolish the building.
*Powerhouse is a collaboration between Snøhetta, Entra, Skanska, the ZERO Emission Resource Organization, and Asplan Viak for building plus houses.
 Courtesy Snøhetta
Courtesy Snøhetta
 Courtesy Snøhetta
Courtesy Snøhetta
Related Stories
Hotel Facilities | Apr 11, 2017
What can hotels learn from Airbnb?
This new kid on the hospitality block is actually an extension of a long-standing tradition of lodging alternatives that range from renting villas in Italy to choosing timeshare properties in Florida.
Reconstruction & Renovation | Mar 30, 2017
Waldorf Astoria New York to undergo massive renovation
Skidmore, Owings & Merrill and Pierre-Yves Rochon prepared the designs for what will be one of the most complex and intensive landmark preservation efforts in New York City history.
Hotel Facilities | Mar 14, 2017
Hotels are becoming the favored places for retailers and consumer products to bolster their brands
Several high-profile names have launched hospitality divisions, often with well-established management partners.
Hotel Facilities | Mar 9, 2017
Robots. 70’s Retro. Biophilia. Co-Living Spaces. Two leading architectural firms single out 18 trends for hospitality this year.
HKS and HBA even see a demand for hotels catering to “agritourism.”
Mixed-Use | Mar 1, 2017
New hotel and residential tower coming to San Francisco’s Transbay neighborhood
The ground-up development will feature 255 hotel rooms and 69 residential units.
Hotel Facilities | Feb 20, 2017
The future of hotel design: Human-centered
Change is inevitable and it impacts on everything, not least on the way we design.
Market Data | Feb 16, 2017
How does your hospital stack up? Grumman/Butkus Associates 2016 Hospital Benchmarking Survey
Report examines electricity, fossil fuel, water/sewer, and carbon footprint.
Hotel Facilities | Feb 15, 2017
Morphosis redesigns Swiss hotel rooms as custom ‘aesthetic experiences’
The redesigned rooms focused on scale, color, tactility, unexpected form, and connections to the natural context.
Hotel Facilities | Jan 30, 2017
New renderings of the 1966 Century Plaza Hotel’s redevelopment
The redevelopment project got underway last summer and is expected to be completed in 2018.
Hotel Facilities | Jan 25, 2017
New Denver hotel will integrate historic 130-year-old fire station into its design
The 1883 Denver Hose Company No.1 building will be fully restored as part of the project.















