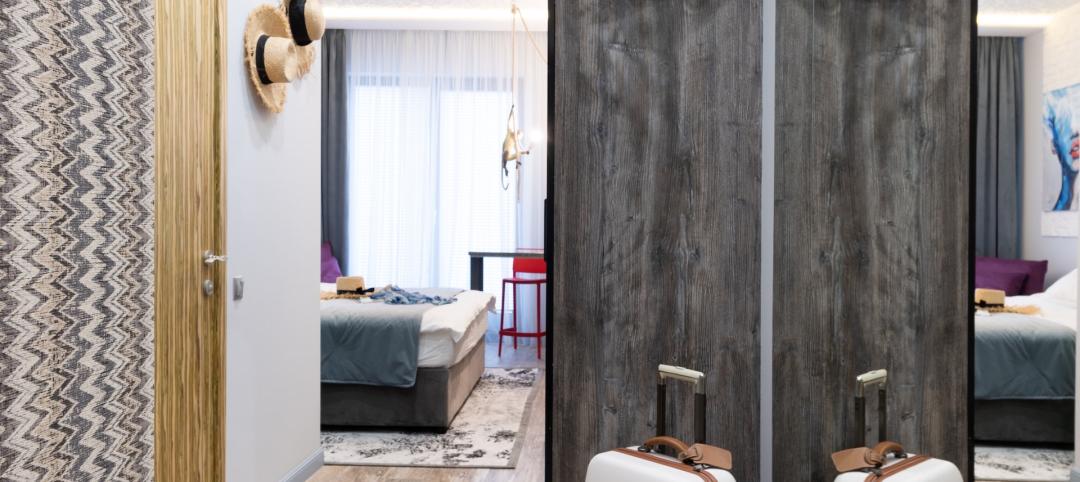Snøhetta, in collaboration with Arctic Adventure of Norway and the Powerhouse Collaboration*, is creating the first building in a northern climate to be built according to the energy positive Powerhouse standard. The building, a circular hotel dubbed “Svart,” will reduce its yearly energy consumption by approximately 85% compared to a traditional hotel and will also produce its own energy.
The hotel will be built in northern Norway near the Svartisen glacier. The hotel’s circular body will extend from the shoreline by the foot of the Almlifjellet Mountain and into the waters of the Holandsfjorden fjord. The design is inspired by a “fiskehjell” (an A-shaped wooden structure for drying fish) and a “rorbu” (a traditional type of seasonal house used by fisherman).
 Courtesy Snøhetta
Courtesy Snøhetta
The rorbu inspiration can be seen in the hotel’s supporting structure, which is built from weather-resistant wooden poles that rise from several meters below the surface of the fjord. The poles ensure the building creates a minimal footprint in the environment. The poles also create a wooden boardwalk for visitors that can be used to store boats and kayaks, reducing the need for other storage structures.
Hotel rooms, restaurants, and terraces have been specifically places to maximize use of the sun’s energy throughout the day and the seasons. The hotel’s façades protect against insolation from the sun in the summer while the large windows allow for maximum insolation during the winter months. This eliminates the need for artificial cooling in the summer and drastically reduces the need for artificial heating in the winter. The roof also makes use of the sun’s energy as it is clad with Norwegian solar panels produced with clean hydro energy. Additionally, materials with low embodied energy will be used to reach the Powerhouse standard.
“Building in such a precious environment comes with some clear obligations in terms of preserving the natural beauty and the fauna and flora of the site,” says Kjetil Trædal Thorsen, Founding Partner, Snøhetta. “Building an energy positive and low-impact hotel is an essential factor to create a sustainable tourist destination respecting the unique features of the plot; the rare plant species, the clean waters and the blue ice of the Svartisen glacier.”
In order to be considered a Powerhouse plus house, over the course of a 60-day period a building must generate more renewable energy than the total amount of energy it would require to sustain daily operations and to build, produce materials, and demolish the building.
*Powerhouse is a collaboration between Snøhetta, Entra, Skanska, the ZERO Emission Resource Organization, and Asplan Viak for building plus houses.
 Courtesy Snøhetta
Courtesy Snøhetta
 Courtesy Snøhetta
Courtesy Snøhetta
Related Stories
Sports and Recreational Facilities | Feb 27, 2023
New 20,000-seat soccer stadium will anchor neighborhood development in Indianapolis
A new 20,000-seat soccer stadium for United Soccer League’s Indy Eleven will be the centerpiece of a major neighborhood development in Indianapolis. The development will transform the southwest quadrant of downtown Indianapolis by adding more than 600 apartments, 205,000 sf of office space, 197,000 sf for retail space and restaurants, parking garages, a hotel, and public plazas with green space.
Giants 400 | Feb 9, 2023
New Giants 400 download: Get the complete at-a-glance 2022 Giants 400 rankings in Excel
See how your architecture, engineering, or construction firm stacks up against the nation's AEC Giants. For more than 45 years, the editors of Building Design+Construction have surveyed the largest AEC firms in the U.S./Canada to create the annual Giants 400 report. This year, a record 519 firms participated in the Giants 400 report. The final report includes 137 rankings across 25 building sectors and specialty categories.
Giants 400 | Feb 6, 2023
2022 Reconstruction Sector Giants: Top architecture, engineering, and construction firms in the U.S. building reconstruction and renovation sector
Gensler, Stantec, IPS, Alfa Tech, STO Building Group, and Turner Construction top BD+C's rankings of the nation's largest reconstruction sector architecture, engineering, and construction firms, as reported in the 2022 Giants 400 Report.
Hotel Facilities | Jan 23, 2023
U.S. hotel construction pipeline up 14% to close out 2022
At the end of 2022’s fourth quarter, the U.S. construction pipeline was up 14% by projects and 12% by rooms year-over-year, according to Lodging Econometrics.
Fire and Life Safety | Jan 9, 2023
Why lithium-ion batteries pose fire safety concerns for buildings
Lithium-ion batteries have become the dominant technology in phones, laptops, scooters, electric bikes, electric vehicles, and large-scale battery energy storage facilities. Here’s what you need to know about the fire safety concerns they pose for building owners and occupants.
Cladding and Facade Systems | Dec 20, 2022
Acoustic design considerations at the building envelope
Acentech's Ben Markham identifies the primary concerns with acoustic performance at the building envelope and offers proven solutions for mitigating acoustic issues.
Sponsored | Resiliency | Dec 14, 2022
Flood protection: What building owners need to know to protect their properties
This course from Walter P Moore examines numerous flood protection approaches and building owner needs before delving into the flood protection process. Determining the flood resilience of a property can provide a good understanding of risk associated costs.
High-rise Construction | Dec 7, 2022
SOM reveals its design for Singapore’s tallest skyscraper
Skidmore, Owings & Merrill (SOM) has revealed its design for 8 Shenton Way—a mixed-use tower that will stand 63 stories and 305 meters (1,000 feet) high, becoming Singapore’s tallest skyscraper. The design team also plans to make the building one of Asia’s most sustainable skyscrapers. The tower incorporates post-pandemic design features.
Modular Building | Nov 22, 2022
FullStack Modular prepares to begin work on its first California project
It will supply 200 complete modules for Treehouse Hotel’s first U.S. property.
Hotel Facilities | Nov 8, 2022
6 hotel design trends for 2022-2023
Personalization of the hotel guest experience shapes new construction and renovation, say architects and construction experts in this sector.
















