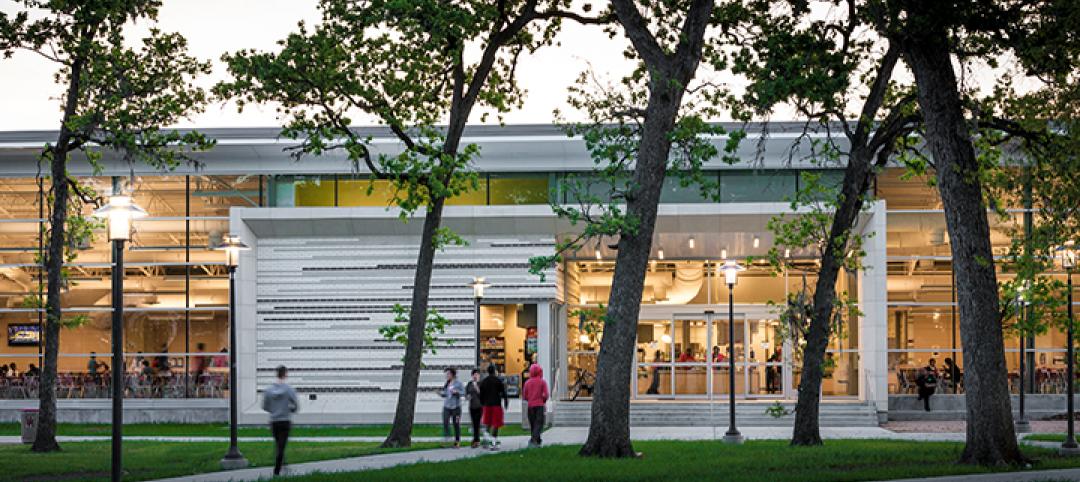Once upon a time, the orange was the socioeconomic driver of the City of Anaheim. The hesperidium may no longer play quite as crucial a role in the city’s economy, but its former importance has not been forgotten.
Take for example the design of the new $500 million Anaheim Performing Arts Center (APAC). SPF:architects studied the trunks, root structures, and leaves of orange trees, and even the skin of oranges, to draw inspiration for the half-billion-dollar project. The result is a complex that is organized as a grid to mirror the layout common to an orchard, with each major building adopting a circular shape deriving from an orange tree. Additionally, each of the main structures is clad in perforated copper-anodized aluminum, meant as an evocation of the skin of an orange. “We imagine that if we were to roll up the pavement of the parking lot we would find the old spirits of old citrus trees” says Zoltan E. Pali, FAIA SPF:a Design Principal, in a release.
 Rendering courtesy of SPF:architects.
Rendering courtesy of SPF:architects.
The 500,000-sf cultural campus is defined by three separate theaters: a 2,000-seat concert hall, a 1,700-seat opera hall, and a 600-seat black box theater. Other defining features include a museum tower with an observatory that is set on a 24-foot podium, an outdoor amphitheater, two restaurants, office space, a convention hall, and lecture rooms. Paths, paving, and open spaces emanate from key buildings in concentric circles to the peripheries of the property.
 The 1,700-seat opera hall. Rendering courtesy of SPF:architects.
The 1,700-seat opera hall. Rendering courtesy of SPF:architects.
Landscaping will include a grand fountain, reflecting pool, and a green roof. Underground parking is also included.
Construction is expected to take two and a half to three years.
 Rendering courtesy of SPF:architects.
Rendering courtesy of SPF:architects.
 Rendering courtesy of SPF:architects.
Rendering courtesy of SPF:architects.
 Rendering courtesy of SPF:architects.
Rendering courtesy of SPF:architects.
 Rendering courtesy of SPF:architects.
Rendering courtesy of SPF:architects.
Related Stories
| Jul 19, 2013
Reconstruction Sector Construction Firms [2013 Giants 300 Report]
Structure Tone, DPR, Gilbane top Building Design+Construction's 2013 ranking of the largest reconstruction contractor and construction management firms in the U.S.
| Jul 19, 2013
Reconstruction Sector Engineering Firms [2013 Giants 300 Report]
URS, STV, Wiss Janney Elstner top Building Design+Construction's 2013 ranking of the largest reconstruction engineering and engineering/architecture firms in the U.S.
| Jul 19, 2013
Reconstruction Sector Architecture Firms [2013 Giants 300 Report]
Stantec, HOK, HDR top Building Design+Construction's 2013 ranking of the largest reconstruction architecture and architecture/engineering firms in the U.S.
| Jul 19, 2013
Renovation, adaptive reuse stay strong, providing fertile ground for growth [2013 Giants 300 Report]
Increasingly, owners recognize that existing buildings represent a considerable resource in embodied energy, which can often be leveraged for lower front-end costs and a faster turnaround than new construction.
| Jul 19, 2013
Best in brick: 7 stunning building façades made with brick [slideshow]
The Brick Industry Association named the winners of its 2013 Brick in Architecture Awards. Here are seven winning projects that caught our eye.
| Jul 18, 2013
LEGO takes on the iconic Sydney Opera House
This September, LEGO will expand its LEGO Creator Expert series with a 2,989-brick model of the iconic Sydney Opera House.
| Jul 18, 2013
Koolhaas plan selected for Miami Beach Convention Center redevelopment [slideshow]
The master plan by OMA's Rem Koolhaas and Shohei Shigematsu beat out a submission by Danish studio Bjarke Ingels Group for the massive redo of the Miami Beach Convention Center.
| Jul 2, 2013
LEED v4 gets green light, will launch this fall
The U.S. Green Building Council membership has voted to adopt LEED v4, the next update to the world’s premier green building rating system.
| Jul 1, 2013
Report: Global construction market to reach $15 trillion by 2025
A new report released today forecasts the volume of construction output will grow by more than 70% to $15 trillion worldwide by 2025.
| Jun 28, 2013
Building owners cite BIM/VDC as 'most exciting trend' in facilities management, says Mortenson report
A recent survey of more than 60 building owners and facility management professionals by Mortenson Construction shows that BIM/VDC is top of mind among owner professionals.














