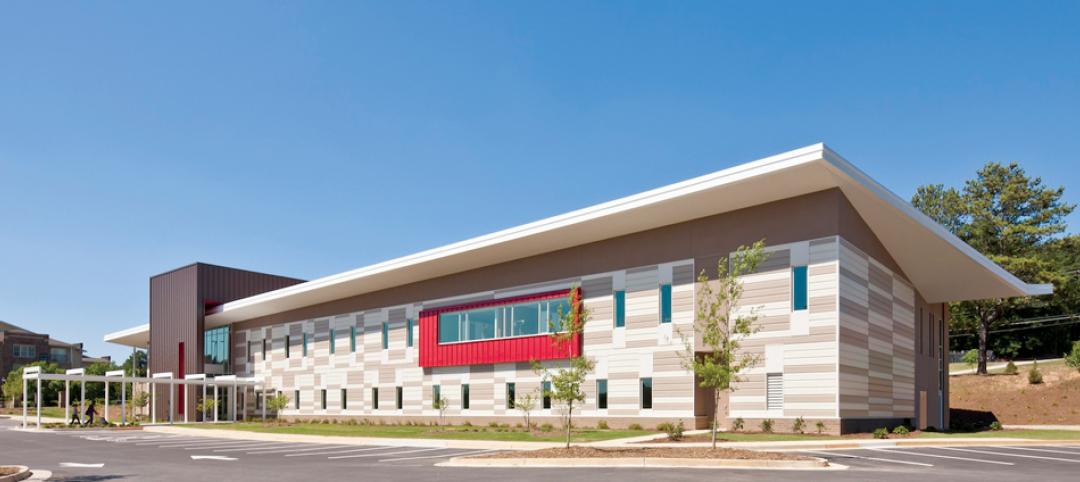Fulton East is a $26 million, 12-story office tower in Chicago’s West Loop. This was one of the first projects that two architectural firms, Lamar Johnson Collaborative (LJC) and BatesForum, worked on jointly.
This week, the firms announced that they had combined to create one business entity with 240-plus professionals and five offices. But the firms had a previous connection in that St. Louis-based BatesForum was 50%-owned by the contracting company Clayco after Clayco merged Bates with its Forum Studio subsidiary in March 2018; and Chicago-based LJC is a Clayco subsidiary, which the contractor acquired in October 2018.
“The future of design is integrated,” says Clayco CEO and founder Bob Clark. “Our integrated delivery model will set a new standard by completely disrupting the inefficiency of the traditional paradigm of design-bid-build.”
Lamar Johnson, CEO of his eponymous firm, adds that this combination is a response to a design-bid-build construction model “that needs to change.” Johnson believes that the combined firm will be better able to draw upon Clayco’s “deep bench of resources and industry leading technology.”
Among the expanded firm’s capabilities are its Technical Assurance Group (TAG), which consults with project teams to apply lessons from the built environment to projects still on the drawing board; and the Virtual Design and Construction (VDC) team, which provides BIM support for the use of integrated models and provides collaboration space for real-time decision-making by owners.
The combined firm exceeds 200 active architecture and design projects in 24 states. Together with Clayco, the overall construction value of active integrated delivery projects exceeds $4 billion. Its client list includes Farpoint Development, Pfizer, Mercy, Brookfield Properties, Blackstone Realty, Levy Restaurants, Lennar Multifamily Communities, Sterling Bay, and The John Buck Company.
The larger LJC will also continue the tradition of civic and community engagement practiced by the firm and Clayco. In the past, it has lent financial support to such organizations as the United Way and Cristo Rey High School.
Related Stories
| Jul 30, 2013
Better planning and delivery sought for VA healthcare facilities
Making Veterans Administration healthcare projects “better planned, better delivered” is the new goal of the VA’s Office of Construction and Facilities Management.
| Jul 30, 2013
Healthcare designers get an earful about controlling medical costs
At the current pace, in 2020 the U.S. will spend $4.2 trillion a year on healthcare; unchecked, waste would hit $1.2 trillion. Yet “waste” is keeping a lot of poorly performing hospitals in business, said healthcare facility experts at the recent American College of Healthcare Architects/AIA Academy of Architecture for Health Summer Leadership Summit in Chicago.
| Jul 30, 2013
Top Healthcare Sector Architecture Firms [2013 Giants 300 Report]
HDR, HKS, Cannon top Building Design+Construction's 2013 ranking of the largest healthcare architecture and architecture/engineering firms in the U.S.
| Jul 26, 2013
HDR acquires Sharon Greene + Associates
HDR Engineering, Inc. has acquired the business and assets of Sharon Greene + Associates, a firm specializing in transportation economics and financial analysis with offices in California and Denver.
| Jul 26, 2013
How biomimicry inspired the design of the San Francisco Museum at the Mint
When the city was founded in the 19th century, the San Francisco Bay’s edge and marshland area were just a few hundred feet from where the historic Old Mint building sits today. HOK's design team suggested a design idea that incorporates lessons from the local biome while creating new ways to collect and store water.
| Jul 25, 2013
3 office design strategies for creating happy, productive workers
Office spaces that promote focus, balance, and choice are the ones that will improve employee experience, enhance performance, and drive innovation, according to Gensler's 2013 U.S. Workplace Survey.
| Jul 25, 2013
How can I help you?: The evolution of call center design
Call centers typically bring to mind an image of crowded rows of stressed-out employees who are usually receiving calls from people with a problem or placing calls to people that aren’t thrilled to hear from them. But the nature of the business is changing; telemarketing isn’t what it used to be.
| Jul 25, 2013
First look: Studio Gang's residential/dining commons for University of Chicago
The University of Chicago will build a $148 million residence hall and dining commons designed by Studio Gang Architects, tentatively slated for completion in 2016.
| Jul 25, 2013
Resilience: the hallmark of a successful practice
The key to a firm’s future success has less to do with avoiding trouble than bouncing back from it.
| Jul 25, 2013
ACEEE presents the 2013 Champions of Energy Efficiency in Industry Awards
The American Council for an Energy-Efficient Economy (ACEEE) presented four Champion of Energy Efficiency Awards last night at its Summer Study on Energy Efficiency in Industry.
















