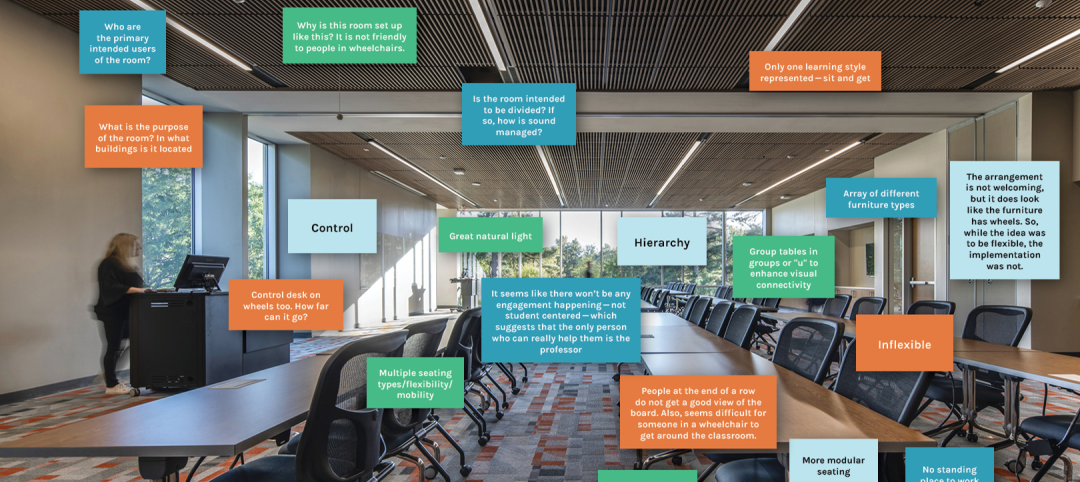Fulton East is a $26 million, 12-story office tower in Chicago’s West Loop. This was one of the first projects that two architectural firms, Lamar Johnson Collaborative (LJC) and BatesForum, worked on jointly.
This week, the firms announced that they had combined to create one business entity with 240-plus professionals and five offices. But the firms had a previous connection in that St. Louis-based BatesForum was 50%-owned by the contracting company Clayco after Clayco merged Bates with its Forum Studio subsidiary in March 2018; and Chicago-based LJC is a Clayco subsidiary, which the contractor acquired in October 2018.
“The future of design is integrated,” says Clayco CEO and founder Bob Clark. “Our integrated delivery model will set a new standard by completely disrupting the inefficiency of the traditional paradigm of design-bid-build.”
Lamar Johnson, CEO of his eponymous firm, adds that this combination is a response to a design-bid-build construction model “that needs to change.” Johnson believes that the combined firm will be better able to draw upon Clayco’s “deep bench of resources and industry leading technology.”
Among the expanded firm’s capabilities are its Technical Assurance Group (TAG), which consults with project teams to apply lessons from the built environment to projects still on the drawing board; and the Virtual Design and Construction (VDC) team, which provides BIM support for the use of integrated models and provides collaboration space for real-time decision-making by owners.
The combined firm exceeds 200 active architecture and design projects in 24 states. Together with Clayco, the overall construction value of active integrated delivery projects exceeds $4 billion. Its client list includes Farpoint Development, Pfizer, Mercy, Brookfield Properties, Blackstone Realty, Levy Restaurants, Lennar Multifamily Communities, Sterling Bay, and The John Buck Company.
The larger LJC will also continue the tradition of civic and community engagement practiced by the firm and Clayco. In the past, it has lent financial support to such organizations as the United Way and Cristo Rey High School.
Related Stories
Multifamily Housing | Apr 4, 2023
Acing your multifamily housing amenities for the modern renter
Eighty-seven percent of residents consider amenities when signing or renewing a lease. Here are three essential amenity areas to focus on, according to market research and trends.
Sustainability | Apr 4, 2023
ASHRAE releases Building Performance Standards Guide
Building Performance Standards (BPS): A Technical Resource Guide was created to provide a technical basis for policymakers, building owners, practitioners and other stakeholders interested in developing and implementing a BPS policy. The publication is the first in a series of seven guidebooks by ASHRAE on building decarbonization.
Sustainability | Apr 4, 2023
NIBS report: Decarbonizing the U.S. building sector will require massive, coordinated effort
Decarbonizing the building sector will require a massive, strategic, and coordinated effort by the public and private sectors, according to a report by the National Institute of Building Sciences (NIBS).
Education Facilities | Apr 3, 2023
Oklahoma’s Francis Tuttle Technology Center opens academic center for affordable education and training
Oklahoma’s Francis Tuttle Technology Center, which provides career-specific training to adults and high school students, has completed its Francis Tuttle Danforth Campus—a two-story, 155,000-sf academic building. The project aims to fill the growing community’s rising demand for affordable education and training.
Sports and Recreational Facilities | Mar 30, 2023
New University of St. Thomas sports arena will support school's move to Division I athletics
The University of St. Thomas in Saint Paul, Minn., last year became the first Division III institution in the modern NCAA to transition directly to Division I. Plans for a new multipurpose sports arena on campus will support that move.
Warehouses | Mar 29, 2023
Construction completed on Canada’s first multi-story distribution center
Construction was recently completed on Canada’s first major multi-story industrial project, a distribution center in Burnaby, British Columbia. The project provides infrastructure for last-mile delivery in a world where consumers have come to expect next-day and same-day delivery, according to Ware Malcomb, the project's architect of record.
Designers | Mar 28, 2023
Inclusive design requires relearning how we read space
Pulling from his experience during a campus design workshop, David Johnson, AIA, LEED AP, encourages architects to better understand how to design spaces that are inclusive for everyone.
AEC Innovators | Mar 27, 2023
Leading architecture, engineering firm HED appoints new co-CEOs
As children of immigrant families, Van Herle and Suarez will bring a diverse perspective into a historically underrepresented industry and advance the firm’s mission of creating a positive impact for clients, communities, and the world.
Healthcare Facilities | Mar 26, 2023
UC Davis Health opens new eye institute building for eye care, research, and training
UC Davis Health recently marked the opening of the new Ernest E. Tschannen Eye Institute Building and the expansion of the Ambulatory Care Center (ACC). Located in Sacramento, Calif., the Eye Center provides eye care, vision research, and training for specialists and investigators. With the new building, the Eye Center’s vision scientists can increase capacity for clinical trials by 50%.
Libraries | Mar 26, 2023
An abandoned T.J. Maxx is transformed into a new public library in Cincinnati
What was once an abandoned T.J. Maxx store in a shopping center is now a vibrant, inviting public library. The Cincinnati & Hamilton County Public Library (CHPL) has transformed the ghost store into the new Deer Park Library, designed by GBBN.

















