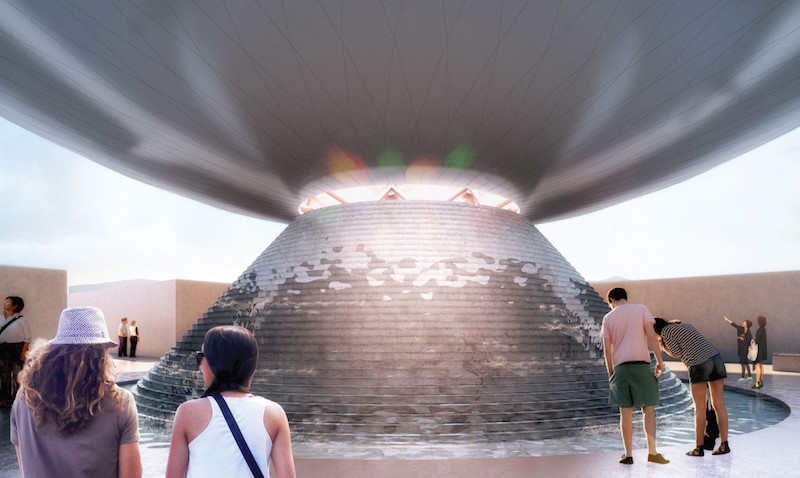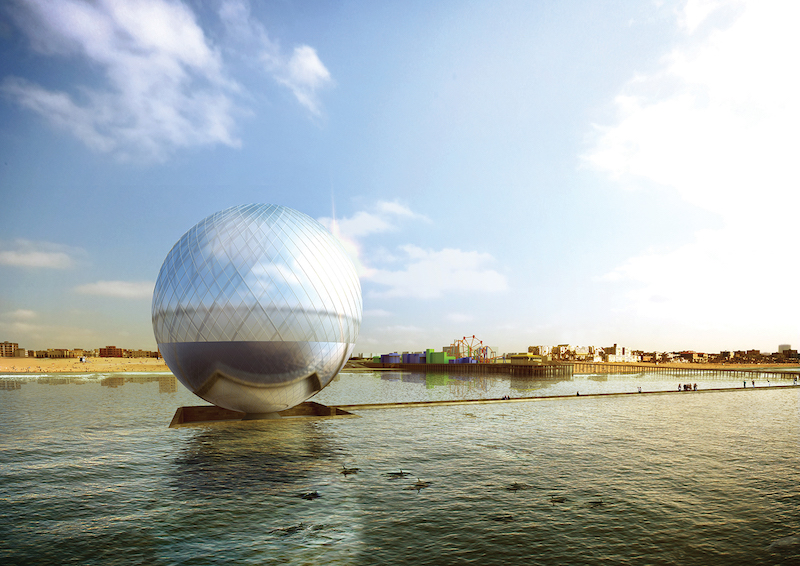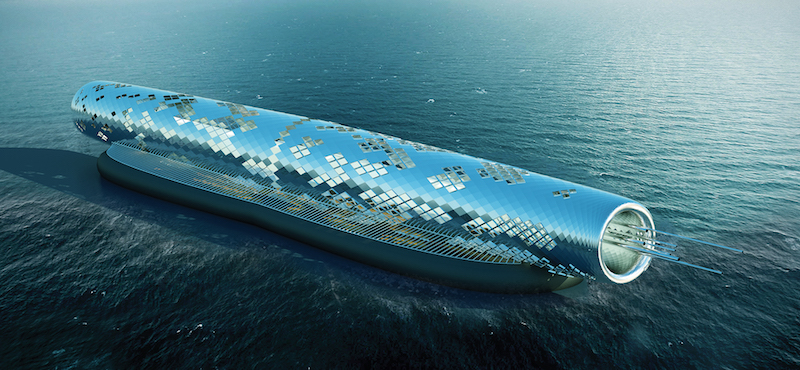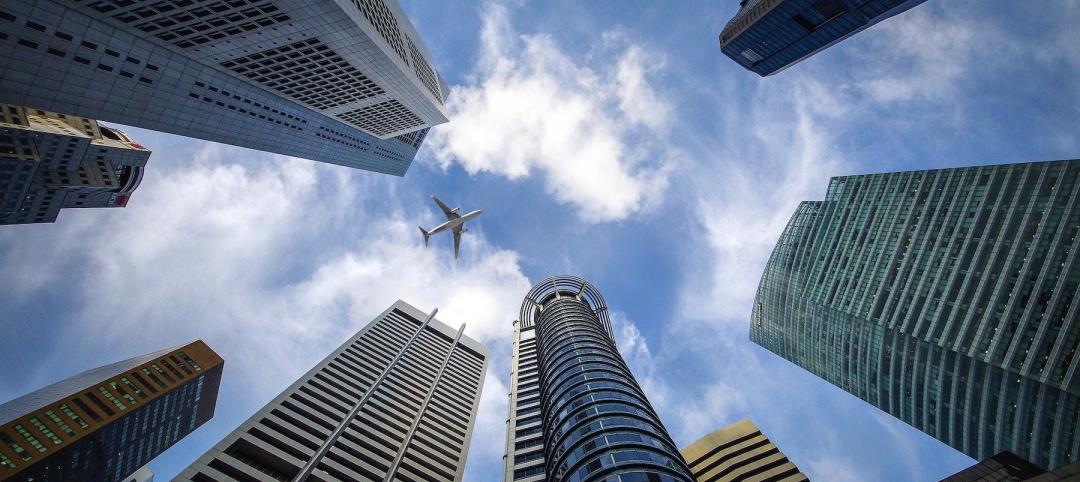The Land Art Generator Initiative is a site-specific design competition held every two years with the purpose of accelerating “the transition to post-carbon economies by providing models of renewable energy infrastructure that add value to public space,” according to the Initiative’s website.
This year’s site is Santa Monica Pier in Santa Monica, Calif. and proposals will be addressing the energy-water nexus. This means, for the 2016 competition, the definition of sustainable infrastructure artwork was expanded to include proposals that produce drinking water. The drinking water can be produced in place of clean energy, or in addition to it.
One of the more striking proposals this year, and one that has been shortlisted, is The Clear Orb designed by South Korea-based Heerim Architects & Planners. As inhabitat.com reports, the 130-ft diameter glass orb uses transparent luminescent solar concentrators to supply the energy needed to circulate the surrounding seawater in and out of the structure. Once the seawater has been brought inside the Orb, a solar still converts it into fresh water. The produced fresh water then cascades down a step fountain that supports the overall structure of the Orb. The solar still would be capable of producing nearly 600,000 gallons of water and 3,820 MWh annually.
The Orb would sit adjacent to the Santa Monica Pier and would be accessible via a pathway that branches off from the pier and slants down gently below the surface of the water. The outer walls of the path would harvest energy from the waves while the inner walls would feature a list of animals that have gone extinct.
Another shortlisted proposal, dubbed The Pipe, lacks a bit of the aesthetic value of The Clear Orb, but has the ability to produce a whopping 1.5 billion gallons of drinkable water annually via electromagnetic desalination. In addition to producing pure drinking water, water with 12% salinity is also produced. The drinking water gets piped to shore for use and the salt water supplies the on-board thermal baths before making its way back into the ocean.
The winner of the LAGI 2016 competition will be announced Oct. 6 at Greenbuild 2016 in Los Angeles.
 Image courtesy of Heerim Architects & Planners
Image courtesy of Heerim Architects & Planners
 Image courtesy of Heerim Architects & Planners
Image courtesy of Heerim Architects & Planners
 The Pipe. Image courtesy of Khalili Engineers
The Pipe. Image courtesy of Khalili Engineers
Related Stories
Green | Jun 22, 2022
World’s largest commercial Living Building opens in Portland, Ore.
The world’s largest commercial Living Building recently opened in Portland, Ore.
Coronavirus | May 20, 2022
Center for Green Schools says U.S. schools need more support to fight COVID-19
The Center for Green Schools at the U.S. Green Building Council released a new report detailing how school districts around the country have managed air quality within their buildings during the second year of the COVID-19 pandemic.
Green Specifications | May 12, 2022
MG2’s Sustainable Materials Evaluation System
Learn how MG2’s Sustainable Materials Evaluation System helps clients, prospects, and staff choose the most environmentally feasible materials for their building projects. Candon Murphy, LEED GA, Assoc. IIDA, Design Lab Manager and Materials & Sustainability Specialist with MG2, speaks with BD+C Executive Editor Rob Cassidy.
Sponsored | Healthcare Facilities | May 3, 2022
Planning for hospital campus access that works for people
This course defines the elements of hospital campus access that are essential to promoting the efficient, stress-free movement of patients, staff, family, and visitors. Campus access elements include signage and wayfinding, parking facilities, transportation demand management, shuttle buses, curb access, valet parking management, roadways, and pedestrian walkways.
Sponsored | BD+C University Course | May 3, 2022
For glass openings, how big is too big?
Advances in glazing materials and glass building systems offer a seemingly unlimited horizon for not only glass performance, but also for the size and extent of these light, transparent forms. Both for enclosures and for indoor environments, novel products and assemblies allow for more glass and less opaque structure—often in places that previously limited their use.
Codes and Standards | May 2, 2022
Developer Hines, engineer MKA develop free embodied carbon reduction guide
Real estate management and investment firm Hines has released the Hines Embodied Carbon Reduction Guide. The free guide, produced with Magnusson Klemencic Associates (MKA), is the result of a two-year effort, relying on MKA’s industry-leading knowledge of carbon accounting and involvement in programs such as the Embodied Carbon in Construction Calculator (EC3) Tool.
Codes and Standards | Apr 28, 2022
Architecture firm Perkins&Will to deliver ‘carbon forecasts’ for clients
Global architecture firm Perkins&Will says it will issue its clients a “carbon forecast” for their projects.
Green | Apr 26, 2022
Climate justice is the design challenge of our lives
As climate change accelerates, poor nations and disadvantaged communities are suffering the first and worst impacts.
Architects | Apr 22, 2022
Top 10 green building projects for 2022
The American Institute of Architects' Committee on the Environment (COTE) has announced its COTE Top Ten Awards for significant achievements in advancing climate action.
Building Team | Apr 20, 2022
White House works with state, local governments to bolster building performance standards
The former head of the U.S. Green Building Council says the Biden Administration’s formation of the National Building Performance Standards Coalition is a “tremendous” step in the right direction to raise building performance standards in the U.S.

















