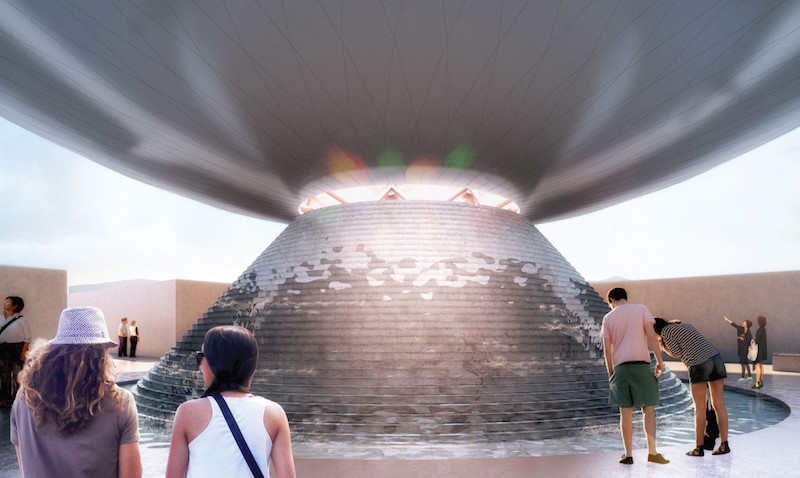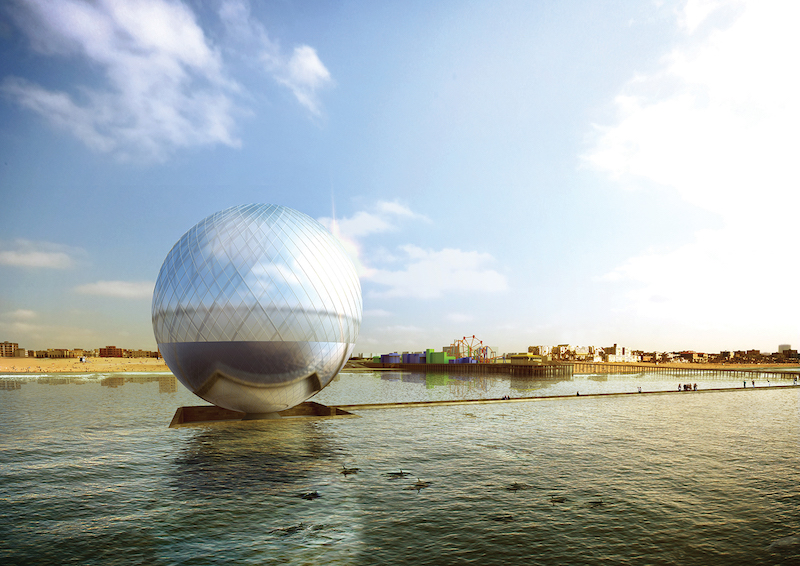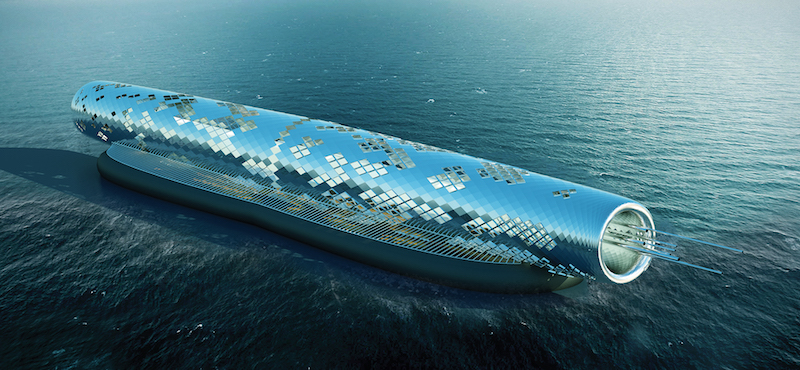The Land Art Generator Initiative is a site-specific design competition held every two years with the purpose of accelerating “the transition to post-carbon economies by providing models of renewable energy infrastructure that add value to public space,” according to the Initiative’s website.
This year’s site is Santa Monica Pier in Santa Monica, Calif. and proposals will be addressing the energy-water nexus. This means, for the 2016 competition, the definition of sustainable infrastructure artwork was expanded to include proposals that produce drinking water. The drinking water can be produced in place of clean energy, or in addition to it.
One of the more striking proposals this year, and one that has been shortlisted, is The Clear Orb designed by South Korea-based Heerim Architects & Planners. As inhabitat.com reports, the 130-ft diameter glass orb uses transparent luminescent solar concentrators to supply the energy needed to circulate the surrounding seawater in and out of the structure. Once the seawater has been brought inside the Orb, a solar still converts it into fresh water. The produced fresh water then cascades down a step fountain that supports the overall structure of the Orb. The solar still would be capable of producing nearly 600,000 gallons of water and 3,820 MWh annually.
The Orb would sit adjacent to the Santa Monica Pier and would be accessible via a pathway that branches off from the pier and slants down gently below the surface of the water. The outer walls of the path would harvest energy from the waves while the inner walls would feature a list of animals that have gone extinct.
Another shortlisted proposal, dubbed The Pipe, lacks a bit of the aesthetic value of The Clear Orb, but has the ability to produce a whopping 1.5 billion gallons of drinkable water annually via electromagnetic desalination. In addition to producing pure drinking water, water with 12% salinity is also produced. The drinking water gets piped to shore for use and the salt water supplies the on-board thermal baths before making its way back into the ocean.
The winner of the LAGI 2016 competition will be announced Oct. 6 at Greenbuild 2016 in Los Angeles.
 Image courtesy of Heerim Architects & Planners
Image courtesy of Heerim Architects & Planners
 Image courtesy of Heerim Architects & Planners
Image courtesy of Heerim Architects & Planners
 The Pipe. Image courtesy of Khalili Engineers
The Pipe. Image courtesy of Khalili Engineers
Related Stories
| Apr 6, 2012
Flat tower green building concept the un-skycraper
A team of French designers unveil the “Flat Tower” design, a second place winner in the 2011 eVolo skyscraper competition.
| Apr 5, 2012
5 tips for a successful door and window retrofit
An exclusive tip sheet to help the Building Team manage door and window retrofits successfully.
| Apr 4, 2012
San Antonio animal hospital earns LEED Platinum certification
Middleman Construction Company builds the city?s first commercial building to earn certification.
| Apr 3, 2012
Product Solutions
Two new PV systems; a lighter shelf; and fire alarm/emergency communication system.
| Apr 3, 2012
Educational facilities see long-term benefits of fiber cement cladding
Illumination Series panels made for a trouble-free, quick installation at a cost-effective price. The design for Red Hawk Elementary School stems from the desire to create a vibrant place for kids to learn. In an effort to achieve this design, RB+B Architects selected Nichiha USA to provide a durable yet modern, contemporary exterior finish.
| Apr 2, 2012
Gilbane honored for sustainability efforts in Indianapolis
Emmitt J. Bean Federal Center project team for their role in advancing sustainability in the city.
| Mar 29, 2012
Construction completed on Las Vegas’ newest performing arts center
The Smith Center will be the first major multi-purpose performance center in the U.S. to earn Silver LEED certification.
| Mar 28, 2012
Milestone reached for LEED-certified buildings?
Total number of major global green buildings now stands at 12,000.
| Mar 28, 2012
Holden Cancer Center opens at University of Iowa Hospitals and Clinics
The new cancer clinic provides a significant increase in patient space from the prior facility, which was located in an adjacent building.
| Mar 27, 2012
Groundbreaking held for Valencia College West Campus Building 10 in Orlando
Project led by design-build team of SchenkelShultz Architecture and McCree General Contractors, both of Orlando.
















