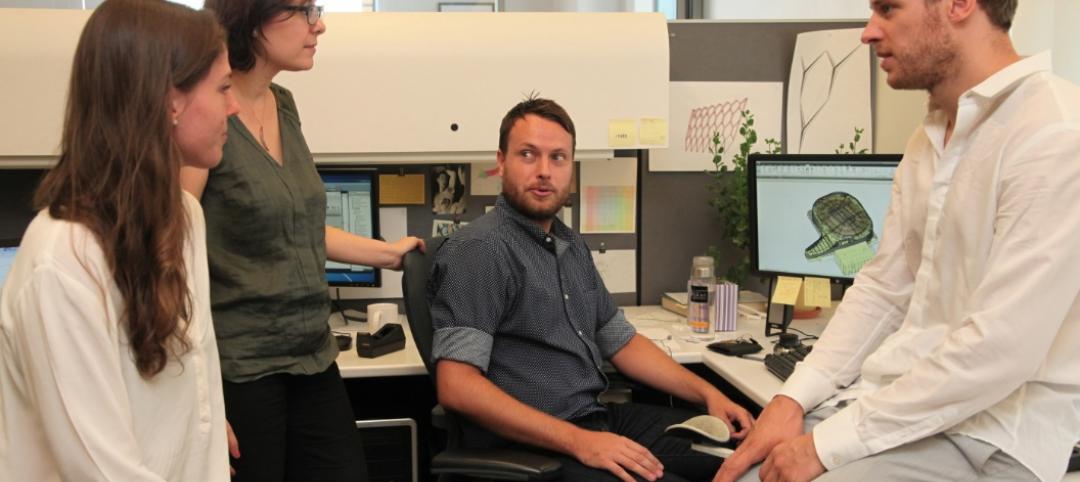The architecture programs at Parsons The New School for Design and Clemson University have been selected as 2014 NCARB Award recipients for developing innovative curricula that merge practice and education.
The National Council of Architectural Registration Boards (NCARB) announced the recipients at the Association of Collegiate Schools of Architecture (ACSA) Administrators Conference.
The NCARB Award supports initiatives at architectural schools that will have a long-term impact on students, faculty, and curriculum. It is designed to help schools implement new programs that bridge the gap between practice and education in a classroom, seminar, or studio setting.
“The award honors innovative ways for weaving practice and academy together to address real-world architecture challenges,” said NCARB CEO Michael J. Armstrong. “The winning proposals for 2014 explore new paradigms of practice and move students from the theoretical to applied practices working with licensed practitioners.”
2014 NCARB Award Recipients
Program: Clemson University, School of Architecture—Clemson, S.C.
Proposal: “Graduate Program in Architecture + Health”
Total Award: $30,000
The mission of the project is to advance health care facility design through collaboration among architects, academia and members of the healthcare industry. The primary outcome will be to expose a cohort of architecture and health (A+H) Master of Architecture students—through three integrated courses within the A+H Curriculum—to the challenges of designing health care settings that support the delivery of high quality, cost effective, culturally relevant health care for medically under-served populations.
“This project’s social capacity is far-reaching,” said Wendy Ornelas, FAIA, associate dean and professor at Kansas State University’s College of Architecture, Planning & Design, and the chair of the 2014 NCARB Award Jury. “It creates a road map for healthcare but is also a framework that is portable across all project types."
Program: Parsons The New School for Design, School of Constructed Environments—New York
Proposal: “Student-Practitioner Partnerships in Building Performance Evaluation”
Total Award: $20,232
While there is increased emphasis on sustainability, instruction on performance measurement is lacking. The proposal addresses a new and critical opportunity for architecture students to improve the environmental performance of buildings through measurement. The project involves purchasing new tools to enable students, during seven-week assignments, to work with practitioners to evaluate the real-world energy performance of buildings. Equipment purchased with the Award includes environmental meters for the measurement of temperature, humidity, air velocity, light level, sound pressure, carbon dioxide, carbon monoxide, and other performance factors.
“Many of the buildings are LEED or net-zero buildings, and this program will provide us with a cadre of information and data on whether or not these buildings are doing what they are supposed to be doing,” Ornelas said.
The 2014 NCARB Award Jury rigorously and impartially evaluated proposals against a published set of criteria. The jury comprised architects and emerging professionals who volunteered extensive time and expertise to fulfill their charge. Led by Wendy Ornelas, FAIA, Manhattan, KS, chair of the 2013 NCARB Award Jury, members included: Michael Archer, Assoc. AIA, Brooklyn, NY; Leticia Canon, AIA, MBA, NCARB, LEED AP BD+C, Dallas, TX; John Ehrig, FAIA, LEED AP, Orlando, FL; Linaea Floden, LEED AP BD+C, Tampa, FL; Emily Forquer, NCARB, Afton, IA; and Stephen Schreiber, FAIA, Amherst, MA. (Award Jury members with any connection or potential conflict of interest abstained from voting on that school’s proposal.)
Since 2001, the Council has supported the integration of practice and education by awarding more than $900,000 to schools through the NCARB Prize (2001-2011) and the NCARB Award (2006-present; known as the NCARB Grant until 2012). These funds have reached 60 schools—representing more than a third of all NAAB-accredited degree programs.
Related Stories
| Nov 7, 2014
NORD Architects releases renderings for Marine Education Center in Sweden
The education center will be set in a landscape that includes small ponds and plantings intended to mimic an assortment of marine ecologies and create “an engaging learning landscape” for visitors to experience nature hands-on.
Sponsored | | Nov 6, 2014
To build your strongest team, don't hire clones
To attract and keep talented individuals who are different than you, Entrepreneur magazine suggests a few foundational principles. SPONSORED CONTENT
| Nov 6, 2014
Hines planning tall wood office building in Minneapolis
The Houston-based developer is planning a seven-story wood-framed office building in Minneapolis’ North Loop that will respect the neighborhood’s historic warehouse district look.
| Nov 6, 2014
Studio Gang Architects will convert power plant into college recreation center
The century-old power plant will be converted into a recreation facility with a coffee shop, lounges, club rooms, a conference center, lecture hall, and theater, according to designboom.
Sponsored | | Nov 6, 2014
Drilling deeper: On the ground insights from the Marcellus Shale region
The Marcellus Shale region is expansive, stretching from upstate New York through Pennsylvania to West Virginia. It’s an exciting time to live and work in the area. SPONSORED CONTENT
| Nov 5, 2014
AEC firms leverage custom scripts to bridge the ‘BIM language gap'
Without a common language linking BIM/VDC software platforms, firms seek out interoperability solutions to assist with the data transfer between design tools.
| Nov 5, 2014
Survey: More than 75% of workload takes place without face-to-face interactions
With the rise of technology, much of the workday—even the most productive morning hours—is spent corresponding via email or conference call, according to a recent survey of corporate workers by Mancini•Duffy.
| Nov 5, 2014
The architects behind George Lucas' planned Chicago museum unveil 'futuristic pyramid'
Preliminary designs for the $300 million George Lucas Museum of Narrative Art have been unveiled, and it looks like a futuristic, curvy pyramid.
Sponsored | | Nov 5, 2014
How to maximize affordability and sustainability through all-wood podiums
Wood podium construction takes an age-old material and moves it into the 21st century.
| Nov 4, 2014
Zaha Hadid's first building in Shanghai debuts
Sky SOHO is the third in a trilogy of SOHO China developments designed by Zaha Hadid Architects.

















