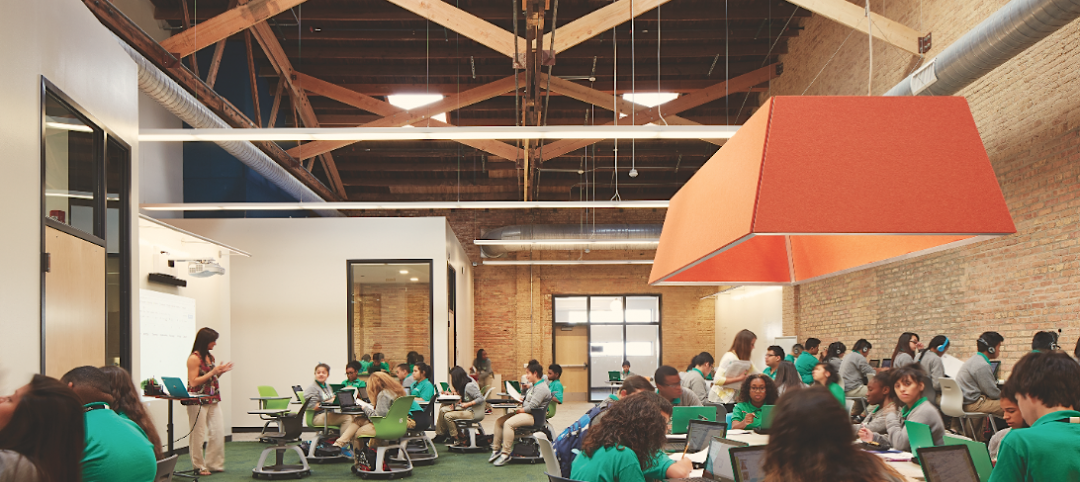In Warrensville Heights, Ohio, an eastern suburb of Cleveland, a $31.7 million project has completed a newly constructed middle school and high school accommodating over 1,000 students in grades 6-12.
In 2016, the Warrensville Heights School District engaged Moody Nolan to assist in master planning and to design the combined middle and high school buildings, while incorporating input gathered from the community and teachers. Construction lasted from late 2019 to mid-2023.
The high school and middle school have been designed with flexible learning environments that include open collaboration areas, small group rooms, and maker spaces intended to foster diverse teaching and learning approaches. The project also renovated the high school’s existing science wing.
Offerings include culinary arts, restaurant, firefighting training, auditorium, and an expanded high school gym.
Adjacent to the auditorium lie the academic zones, with general education classrooms, specialized rooms, and versatile spaces on each floor. Each academic zone also has a central learning commons to extend the classroom environment.
The media center, which is centrally located in the academic area for everyone to use, features porcelain tile learning stairs with flexible seating, promoting both collaboration and quiet study. Surrounding the media center are the TV studio, career area, and visual design studio.
At the school’s request, the project also includes an e-sports center for the school’s e-sports team and gaming club. The center features both individual and group gaming stations for the virtual competitions and overlooks the learning stair in the media center for spectators.
A corridor connects the schools to the adjacent community center. A butterfly canopy at the high school and community entrances impacts the interior design, reflecting light through its angled walls.
Durable, low-maintenance interior finishes, such as LVT flooring with acoustical backing, reduce noise transmission from floor to floor and eliminate the need for waxing, saving the school district time and money each summer.
Outside, the complex features a football stadium with an eight-lane running track, an athletics plaza, baseball and softball fields, and a bus maintenance garage.
On the Building Team:
Owner: Warrensville Heights City School District Board of Education
Design architect and architect of record: Moody Nolan
MEP and structural engineer: Osborn Engineering
General contractor: Infinity Construction Company




Related Stories
K-12 Schools | Nov 10, 2015
New York City opens SOM-designed net-zero school
The Kathleen Grimm School for Leadership and Sustainability at Sandy Ground will produce 662,500 kWh of energy, which will offset the amount of energy it consumes.
Designers | Sep 21, 2015
Can STEAM power the disruptive change needed in education?
Companies need entrepreneurial and creative workers that possess critical thinking skills that allow them to function in collaborative teams. STEAM (science, technology, engineering, arts, and mathematics) education might be the solution.
Giants 400 | Aug 7, 2015
K-12 SCHOOL SECTOR GIANTS: To succeed, school design must replicate real-world environments
Whether new or reconstructed, schools must meet new demands that emanate from the real world and rapidly adapt to different instructional and learning modes, according to BD+C's 2015 Giants 300 report.
Contractors | Jul 29, 2015
Consensus Construction Forecast: Double-digit growth expected for commercial sector in 2015, 2016
Despite the adverse weather conditions that curtailed design and construction activity in the first quarter of the year, the overall construction market has performed extremely well to date, according to AIA's latest Consensus Construction Forecast.
K-12 Schools | Jun 30, 2015
San Diego charter school finds home in existing public library building
The school is located on the sixth and seventh floors of a downtown public library and embraces flexible school days, internship opportunities, and project-based learning.
Codes and Standards | Jun 18, 2015
New document addresses school safety and security
In an effort to balance security and fire safety features within codes, standards and planning, NFPA hosted a two-day workshop, “School Safety, Codes and Security”, last December. The findings are now available in an NFPA report.
K-12 Schools | May 12, 2015
Bjarke Ingels completes Danish high school sports and arts expansion
By placing parts of the new building beneath the football fields, the students are able to walk through the sunken sports hall at the center of the school´s courtyard to the classrooms, cafeteria, and out to the main entrance at street level.
Sponsored | | May 11, 2015
Fire-rated glass separation helps merge new and old pools into a single connected aquatics center
Clear fire-rated glazing helps create a light-filled, safe space for student athletes and spectators in Niles, Illinois.
K-12 Schools | Apr 28, 2015
How to create an environment where students want to succeed
According to a 2014 Gallup poll, our school system not only kills children’s creativity, but also takes its toll on their motivation, writes Perkins+Will's Tinka Rogic.
K-12 Schools | Mar 22, 2015
Budget woes may lead to moratorium on school projects in Alaska
The bill would suspend 70% cost reimbursement from state to localities.

















