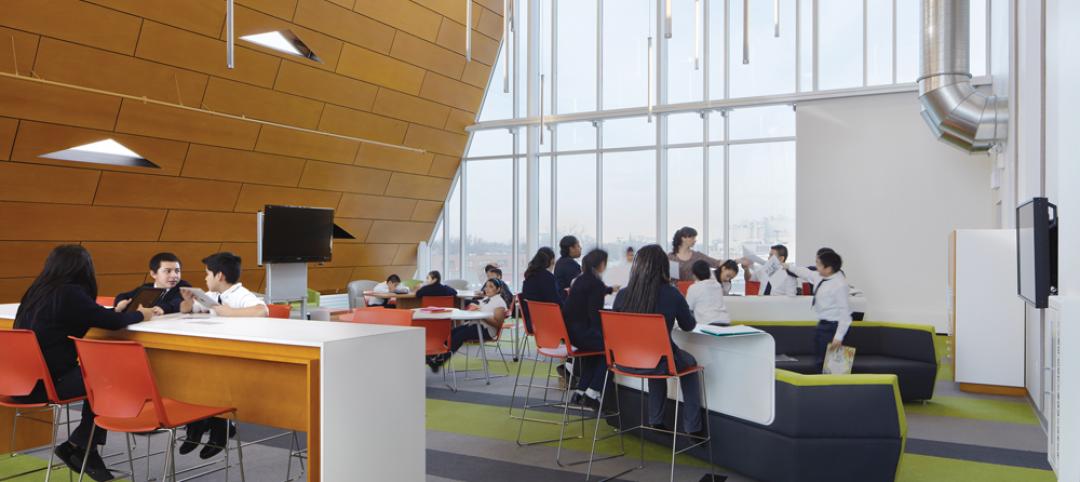In Warrensville Heights, Ohio, an eastern suburb of Cleveland, a $31.7 million project has completed a newly constructed middle school and high school accommodating over 1,000 students in grades 6-12.
In 2016, the Warrensville Heights School District engaged Moody Nolan to assist in master planning and to design the combined middle and high school buildings, while incorporating input gathered from the community and teachers. Construction lasted from late 2019 to mid-2023.
The high school and middle school have been designed with flexible learning environments that include open collaboration areas, small group rooms, and maker spaces intended to foster diverse teaching and learning approaches. The project also renovated the high school’s existing science wing.
Offerings include culinary arts, restaurant, firefighting training, auditorium, and an expanded high school gym.
Adjacent to the auditorium lie the academic zones, with general education classrooms, specialized rooms, and versatile spaces on each floor. Each academic zone also has a central learning commons to extend the classroom environment.
The media center, which is centrally located in the academic area for everyone to use, features porcelain tile learning stairs with flexible seating, promoting both collaboration and quiet study. Surrounding the media center are the TV studio, career area, and visual design studio.
At the school’s request, the project also includes an e-sports center for the school’s e-sports team and gaming club. The center features both individual and group gaming stations for the virtual competitions and overlooks the learning stair in the media center for spectators.
A corridor connects the schools to the adjacent community center. A butterfly canopy at the high school and community entrances impacts the interior design, reflecting light through its angled walls.
Durable, low-maintenance interior finishes, such as LVT flooring with acoustical backing, reduce noise transmission from floor to floor and eliminate the need for waxing, saving the school district time and money each summer.
Outside, the complex features a football stadium with an eight-lane running track, an athletics plaza, baseball and softball fields, and a bus maintenance garage.
On the Building Team:
Owner: Warrensville Heights City School District Board of Education
Design architect and architect of record: Moody Nolan
MEP and structural engineer: Osborn Engineering
General contractor: Infinity Construction Company




Related Stories
| Apr 10, 2013
6 funding sources for charter school construction
Competition for grants, loans, and bond financing among charter schools is heating up, so make your clients aware of these potential sources.
| Apr 10, 2013
23 things you need to know about charter schools
Charter schools are growing like Topsy. But don’t jump on board unless you know what you’re getting into.
| Apr 2, 2013
6 lobby design tips
If you do hotels, schools, student unions, office buildings, performing arts centers, transportation facilities, or any structure with a lobby, here are six principles from healthcare lobby design that make for happier users—and more satisfied owners.
| Mar 21, 2013
Are charter schools killing private schools?
A recent post on Atlantic Cities highlights research by the U.S. Census Bureau's Stephanie Ewert that shows a correlation between the growth of charter schools and the decline in private school enrollment.
| Mar 14, 2013
25 cities with the most Energy Star certified buildings
Los Angeles, Washington, D.C., and Chicago top EPA's list of the U.S. cities with the greatest number of Energy Star certified buildings in 2012.
| Feb 6, 2013
Arcadia (Calif.) High School opens $20 million performing arts center
A 60-year old wish for the community of Arcadia has finally come true with the opening of Arcadia Unified School District’s new $20 million Performing Arts Center.















