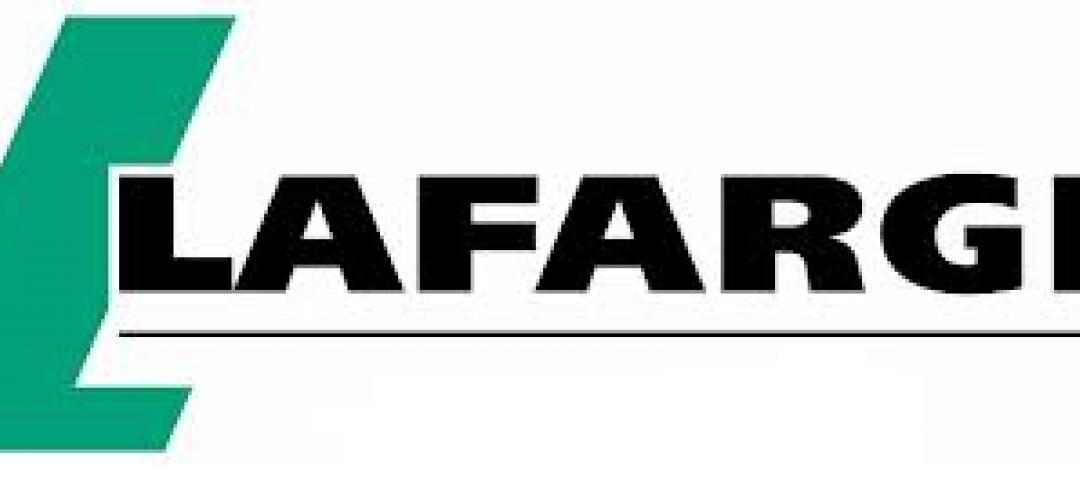They have the Burj Khalifa, the world’s tallest skyscraper. They have the iconic Burj Al Arab, the iconic ship-shaped luxury hotel on a manmade island. They also have the Palm Islands, a man-made palm-shaped archipelago of mixed-use property. Naturally, the next step for the largest emirate of this small country on the Arabian Peninsula is to build the largest indoor ‘city’ in the world.
The emirate’s ruler, Sheikh Mohammed Bin Rashid, expressed in a press release that the project, dubbed Mall of the World, is part of his plans to transform Dubai into “a cultural, tourist and economic hub for the two billion people living in the region around us.”
The project will house the world’s largest mall, largest indoor park, cultural theatres and wellness resorts with a capacity to host over 180 million visitors annually. So it’s not really a city, but close enough.
The mall will occupy 8 million square feet connected to 100 hotels and serviced apartment buildings with 20,000 hotel rooms. 3 million square feet is allocated for the wellness district.
For recreation, the cultural district will have theatres built around New York’s Broadway and shopping streets based on London’s Oxford Street.
All of this inside an enclosed, air-conditioned building that is intended to allow tourists to “be able to enjoy a week-long stay without the need to leave the city or use a car.”
The Independent reports that the Sheikh, who is also vice president of the United Arab Emirates, owns the company responsible for the development, Dubai Holding.
Though details of the timeframe and the cost of the project are yet to be released, it is expected that the development will be Dubai’s main focus at the UAE World Expo trade fair in 2020.
For a better chance at visualizing the project's proportions, view the rest of the infographic from Dubai Holding here.
Related Stories
| Sep 28, 2012
Seattle is home to first LEED-certified modular radiation center
By using modular construction and strategic site design, RAD Medical Systems built the first radiation center to receive LEED certification.
| Sep 26, 2012
EDITORIAL OPPORTUNITY – BD+C Greenbuild 2012 Issue
Your firm is invited to contribute to this special issue, which will be distributed at Greenbuild San Francisco, Nov. 14-16, 2012.
| Sep 24, 2012
Reed Construction completes Lafarge headquarters in Chicago
Reed Construction was contracted to complete the full third floor build-out which included the construction of new open area work space, private offices, four conference rooms with videoconferencing capabilities and an executive conference boardroom.
| Sep 24, 2012
Chicago Lakeside shortlisted for the Sustainia Award
The “Lakeside Idea” is about bridging a brownfield industrial past to a green lifestyle future, from steel mill to innovation mill.
| Sep 24, 2012
$3.8-million athletic field and track opens in Glen Head, N.Y.
The complex also includes a new, one-story, multi-purpose building that serves as the main entry port to the athletic facilities.
| Sep 21, 2012
AAMA and WDMA release updated review and forecast that predicts industry trends
Significant volume is expected to return to the entry and interior door market as new construction demand is expected to grow at double-digit rates, outpacing remodeling and replacement activity as the housing market recovers.
| Sep 20, 2012
Mid-box retail study shows lack of available sites in Chicago
Existing supply is tight everywhere and almost non-existent in the most attractive zones.
| Sep 20, 2012
Forrester begins construction of freestanding cancer center in Montgomery County, Md.
The new 51,000-square-foot building will include two linear accelerator vaults for radiation equipment.
| Sep 19, 2012
Modular, LEED-Gold Certified Dormitory Accommodates Appalachian State University Growth
By using modular construction, the university was able to open a dorm a full year earlier than a similar dorm built at the same time with traditional construction.
| Sep 19, 2012
ABI back into positive territory
South continues to lead regions in demand for design services.


















