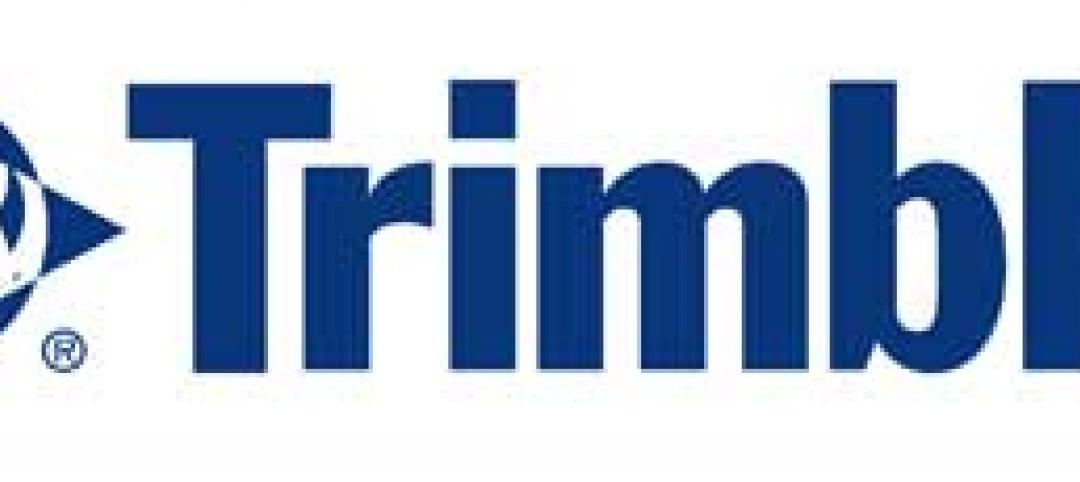They have the Burj Khalifa, the world’s tallest skyscraper. They have the iconic Burj Al Arab, the iconic ship-shaped luxury hotel on a manmade island. They also have the Palm Islands, a man-made palm-shaped archipelago of mixed-use property. Naturally, the next step for the largest emirate of this small country on the Arabian Peninsula is to build the largest indoor ‘city’ in the world.
The emirate’s ruler, Sheikh Mohammed Bin Rashid, expressed in a press release that the project, dubbed Mall of the World, is part of his plans to transform Dubai into “a cultural, tourist and economic hub for the two billion people living in the region around us.”
The project will house the world’s largest mall, largest indoor park, cultural theatres and wellness resorts with a capacity to host over 180 million visitors annually. So it’s not really a city, but close enough.
The mall will occupy 8 million square feet connected to 100 hotels and serviced apartment buildings with 20,000 hotel rooms. 3 million square feet is allocated for the wellness district.
For recreation, the cultural district will have theatres built around New York’s Broadway and shopping streets based on London’s Oxford Street.
All of this inside an enclosed, air-conditioned building that is intended to allow tourists to “be able to enjoy a week-long stay without the need to leave the city or use a car.”
The Independent reports that the Sheikh, who is also vice president of the United Arab Emirates, owns the company responsible for the development, Dubai Holding.
Though details of the timeframe and the cost of the project are yet to be released, it is expected that the development will be Dubai’s main focus at the UAE World Expo trade fair in 2020.
For a better chance at visualizing the project's proportions, view the rest of the infographic from Dubai Holding here.
Related Stories
| Jul 9, 2012
Modular Construction Delivers Model for New York Housing in Record Time
A 65-unit supportive housing facility in Brooklyn, N.Y., was completed in record time using modular construction with six stories set in just 12 days.
| Jul 9, 2012
NELSON, Torchia announce merger
Former competitors seek competitive advantage by joining forces.
| Jul 9, 2012
Integrated Design Group completes UCSB data center
Firm uses European standard of power at USCB North Hall Research Data Center.
| Jul 9, 2012
Oakdale, Calif., Heritage Oaks Senior Apartments opens
New complex highlights senior preferences for amenities.
| Jul 3, 2012
Trimble to acquire WinEstimator
Acquisition adds estimating software solutions to Meridian Systems’ portfolio.
| Jul 3, 2012
Summit Design+Build completes Emmi Solutions HQ
The new headquarters totals 20,455 sq. ft. and features a loft-style space with exposed masonry and mechanical systems, 17-ft clear ceilings, two large rooftop skylights, and private offices with full glass partition walls.
| Jul 3, 2012
TOLK now called Dewberry
The renaming indicates a simplification in Dewberry’s corporate naming conventions.
| Jul 2, 2012
Bernards building mixed-use project in Beverly Hills
The project includes 88 luxury apartment homes atop a 14,000-sf Trader Joe’s market and a new coffee shop.
| Jul 2, 2012
San Francisco lays claim to the greenest building in North America
The 13-floor building can hold around 900 people, but consumes 60% less water and 32% less energy than most buildings of its kind.
| Jul 2, 2012
Plumosa School of the Arts earns LEED Gold
Education project dedicated to teaching sustainability in the classroom.


















