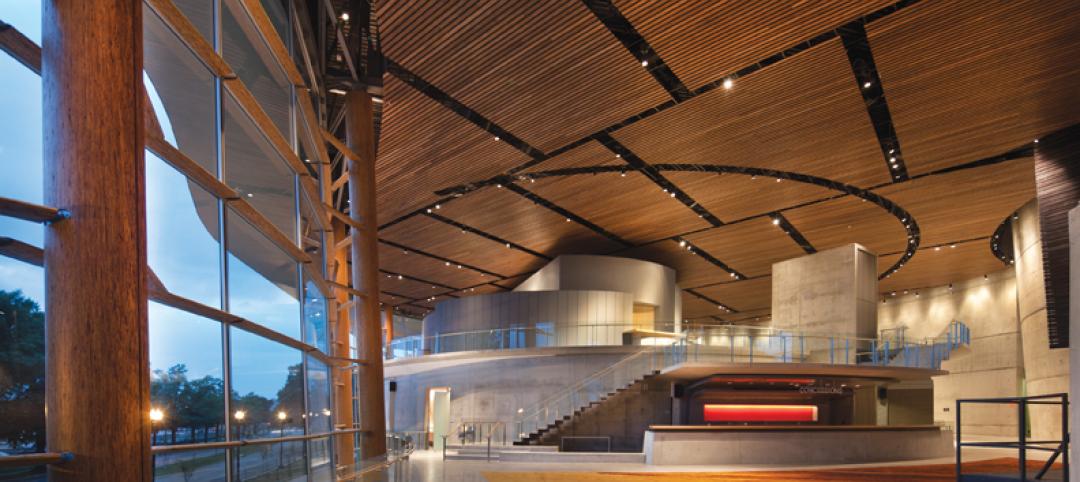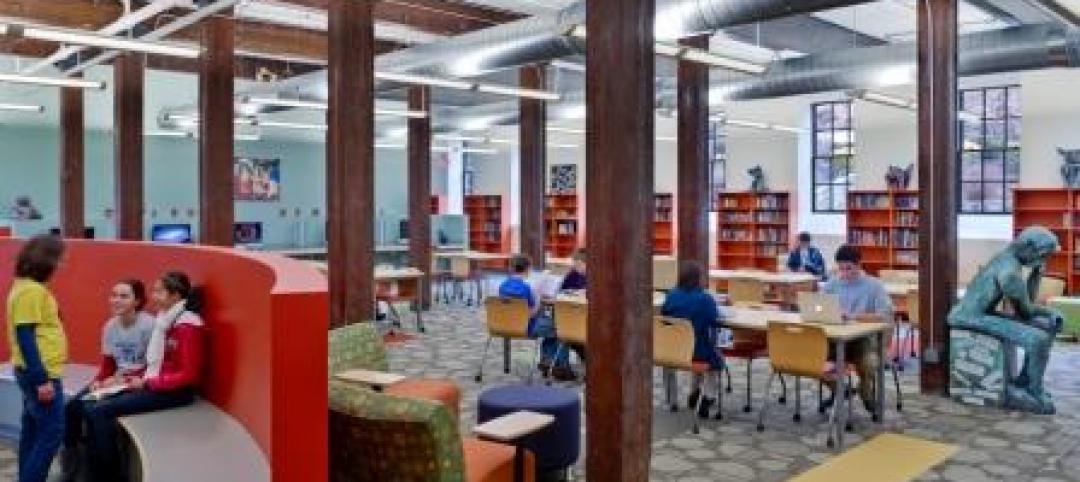They have the Burj Khalifa, the world’s tallest skyscraper. They have the iconic Burj Al Arab, the iconic ship-shaped luxury hotel on a manmade island. They also have the Palm Islands, a man-made palm-shaped archipelago of mixed-use property. Naturally, the next step for the largest emirate of this small country on the Arabian Peninsula is to build the largest indoor ‘city’ in the world.
The emirate’s ruler, Sheikh Mohammed Bin Rashid, expressed in a press release that the project, dubbed Mall of the World, is part of his plans to transform Dubai into “a cultural, tourist and economic hub for the two billion people living in the region around us.”
The project will house the world’s largest mall, largest indoor park, cultural theatres and wellness resorts with a capacity to host over 180 million visitors annually. So it’s not really a city, but close enough.
The mall will occupy 8 million square feet connected to 100 hotels and serviced apartment buildings with 20,000 hotel rooms. 3 million square feet is allocated for the wellness district.
For recreation, the cultural district will have theatres built around New York’s Broadway and shopping streets based on London’s Oxford Street.
All of this inside an enclosed, air-conditioned building that is intended to allow tourists to “be able to enjoy a week-long stay without the need to leave the city or use a car.”
The Independent reports that the Sheikh, who is also vice president of the United Arab Emirates, owns the company responsible for the development, Dubai Holding.
Though details of the timeframe and the cost of the project are yet to be released, it is expected that the development will be Dubai’s main focus at the UAE World Expo trade fair in 2020.
For a better chance at visualizing the project's proportions, view the rest of the infographic from Dubai Holding here.
Related Stories
| Feb 1, 2012
New ways to work with wood
New products like cross-laminated timber are spurring interest in wood as a structural material.
| Feb 1, 2012
Blackney Hayes designs school for students with learning differences
The 63,500 sf building allows AIM to consolidate its previous two locations under one roof, with room to expand in the future.
| Feb 1, 2012
Two new research buildings dedicated at the University of South Carolina
The two buildings add 208,000 square feet of collaborative research space to the campus.
| Feb 1, 2012
List of Top 10 States for LEED Green Buildings released?
USGBC releases list of top U.S. states for LEED-certified projects in 2011.
| Feb 1, 2012
ULI and Greenprint Foundation create ULI Greenprint Center for Building Performance
Member-to-member information exchange measures energy use, carbon footprint of commercial portfolios.
| Feb 1, 2012
AEC mergers and acquisitions up in 2011, expected to surge in 2012
Morrissey Goodale tracked 171 domestic M&A deals, representing a 12.5% increase over 2010 and a return to levels not seen since 2007.
| Jan 31, 2012
AIA CONTINUING EDUCATION: Reroofing primer, in-depth advice from the experts
Earn 1.0 AIA/CES learning units by studying this article and successfully completing the online exam.
| Jan 31, 2012
28th Annual Reconstruction Awards: Modern day reconstruction plays out
A savvy Building Team reconstructs a Boston landmark into a multiuse masterpiece for Suffolk University.
| Jan 31, 2012
Chapman Construction/Design: ‘Sustainability is part of everything we do’
Chapman Construction/Design builds a working culture around sustainability—for its clients, and for its employees.
| Jan 31, 2012
Fusion Facilities: 8 reasons to consolidate multiple functions under one roof
‘Fusing’ multiple functions into a single building can make it greater than the sum of its parts. The first in a series on the design and construction of university facilities.


















