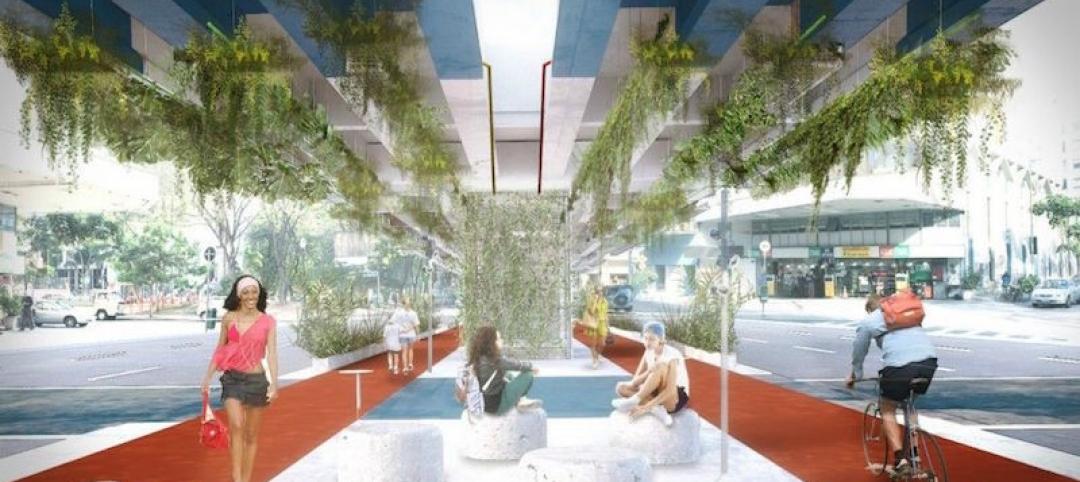After a seven month design competition that comprised 68 entries and six shortlisted designs, the onePULSE Foundation (a nonprofit established by the owner of the Pulse nightclub after the mass shooting that took place) has selected Coldefy & Associés’ design for a permanent memorial and museum.
The multi-level, open-air structure features a shallow reflecting pool that surrounds the original Pulse nightclub building. A palette of 49 colors, for the 49 victims of the shooting, lines the reflecting pool basin and radiates towards the public spaces and the reflecting pool leads to an outdoor garden planted with 49 trees. An adjacent space is dedicated to gathering and celebration.

The renewed West Kaley street provides a shaded connection to the new museum, which rises “like a budding flower” and signals the entrance to the Pulse district. Vertical gardens and public plazas create new community spaces and a rooftop promenade offers views of the memorial and the entire surrounding district.
See Also: A watchtower in Harlem, once a firefighter’s lookout, is restored as a landmark

A Survivors Walk on Orange Avenue leads from the memorial towards downtown and features interactive sculptures commemorating all those affected by the tragedy. In the future, promenades, bike paths, and a Pulse shuttle will connect to the train station and create walkable loops that will help spark the future growth of the neighborhood.
The entire project team consists of Coldefy & Associés with RDAI, HHCP Architects, Xavier Veilhan, dUCKS scéno, Agence TER, and Prof. Laila Farah.



Related Stories
Cultural Facilities | Aug 1, 2016
A retractable canopy at Hudson Yards will transform into a large performing and gallery space
The Shed could become the permanent home for New York’s Fashion Week event.
Cultural Facilities | Jun 30, 2016
Tod Williams Billie Tsien Architects selected to design Obama Presidential Center in Chicago
With experience designing cultural and academic facilities, Williams and Tsien got the nod over other search finalists like Renzo Piano, SHoP, and Adjaye Associates.
Urban Planning | Jun 9, 2016
Triptyque Architecture designs air-cleansing hanging highway garden in São Paulo
The garden would filter as much as 20% of CO2 emissions while also providing a place for cultural events and community activities.
Education Facilities | Jun 1, 2016
Gensler reveals designs for 35-acre AltaSea Campus at the Port of Los Angeles
New and renovated facilities will help researchers, educators, and visitors better understand the ocean.
Cultural Facilities | May 23, 2016
A former burial ground in Brooklyn becomes a public space whose design honors vets
The site is one of six where TKF Foundation is studying the relationship between nature, the built environment, and healing.
Cultural Facilities | May 6, 2016
Pod-shaped cable cars would be a different kind of Chicago SkyLine
Marks Barfield Architects and Davis Brody Bond designed a "gondola" network that will connect the city's Riverfront to its Navy Pier.
Performing Arts Centers | May 4, 2016
Diamond Schmitt unveils designs for Buddy Holly Hall performing arts center
The spacious and versatile complex can hold operas, plays, rock concerts, and conferences.
Cultural Facilities | May 4, 2016
World’s largest cultural center planned for Dubai
The Opera District will have a 2,000-seat theater and three residential complexes.
Cultural Facilities | Apr 28, 2016
Studio Dror designs geodesic dome to pair with the Montreal Biosphère
The aluminum dome, which honors the 50th anniversary of Expo 67, can host events year-round.
Cultural Facilities | Apr 25, 2016
Two milestones recognized as Diamond Schmitt designs upgrades to the National Arts Centre in Ottawa
Renovations, including a new tower, stage, and lounge, will be completed in 2017, the year of Canada’s 150th and the center’s 50th birthday.

















