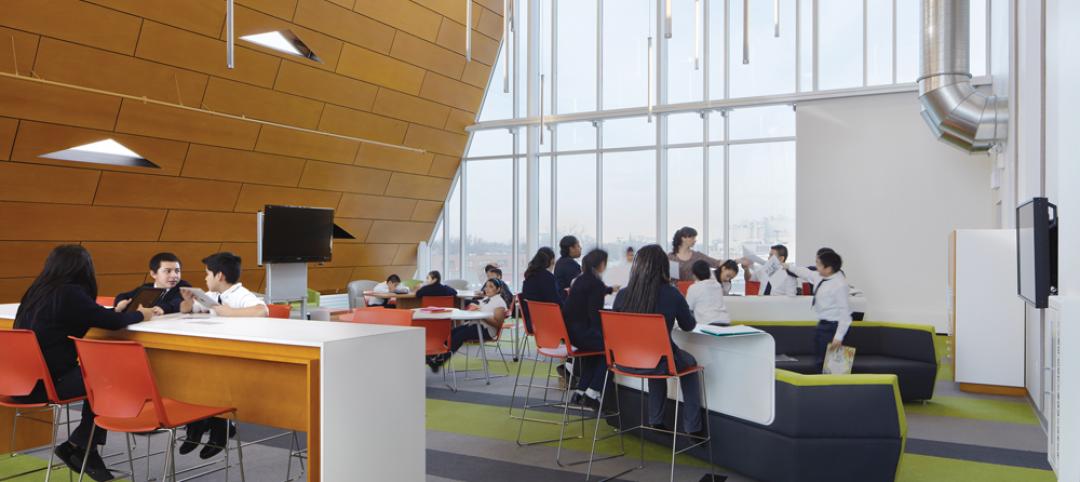The Waukesha Campus in Waukesha, WI, is a satellite educational facility of Waukesha County Technical College (WCTC). The sister campus is home to the Service Building, which houses the student center.
CHALLENGE
Dubbed “the cave” for its dark and gloomy atmosphere, the student center was unpopular with students. With a budget of $600,000, the school sought to renovate the existing space, transforming it from a dark and dreary environment to a bright and cheerful one where students would want to eat, study and socialize.
SOLUTION
According to Matthew Kerr, IIDA, ASAI, Senior Associate and Interior Designer at Zimmerman Architectural Studios, the renovation’s main objectives were filling the space with natural light and creating auditory separation without disrupting the visual “openness” of the existing space.
Daylighting the space required 12 Solatube SolaMaster 750 DS Core Units, which were installed by local Solatube Certified Commercial Distributor Brighter Concepts. The units integrated with LED lighting for night use and maximum lighting energy efficiency. Custom square-shaped fabric lanterns added a decorative element at the ceiling level.
“The cave-like environment of the student gathering area was very oppressive. It was truly incredible to see the transformation of the space once the Solatube units were installed.” — Keith Johnson, Owner, Brighter Concepts .
RESULTS
Increased Space Use
With the addition of Solatube Daylighting Systems, the former “cave” went from being an underused, dark space to a vibrant and active hub for students, according to Brooks Kyler-Eberlein, WCTC Interior Design instructor.
Reduced Energy Costs
Using natural light by day and LED light by night, the school established a long-term solution to reduce its lighting energy costs.
“It’s amazing what a building remodel that factors in natural light can do for one’s psyche! The Solatube units made this possible.” — Brooks Kyler-Eberlein, WCTC Interior Design Instructor
To learn how Solatube Daylighting Systems can elevate your next project, get in touch with a Solatube Certified Commercial Distributor, visit the website or call 1-888-SOLATUBE.
PROJECT DETAILS
- CLIENT: Waukesha County Technical College
- CHALLENGE: Transform dark, cave-like student center into a bright, cheerful space
- RESULTS: Increased student center use, reduced energy costs
- PRODUCT: 12 Solatube® SolaMaster 750 DS Units
- SOLATUBE DISTRIBUTOR/INSTALLER: Brighter Concepts
- ARCHITECT AND INTERIOR DESIGNER: Zimmerman Architectural Studios
- ENGINEERING CONSULTANT: Ring & DuChateau
- LANTERN FABRICATION: Ascend Design
Related Stories
| Apr 30, 2013
Tips for designing with fire rated glass - AIA/CES course
Kate Steel of Steel Consulting Services offers tips and advice for choosing the correct code-compliant glazing product for every fire-rated application. This BD+C University class is worth 1.0 AIA LU/HSW.
| Apr 10, 2013
23 things you need to know about charter schools
Charter schools are growing like Topsy. But don’t jump on board unless you know what you’re getting into.
| Apr 8, 2013
Oldcastle Architectural acquires Expocrete Concrete Products
Oldcastle® Architectural has acquired Expocrete Concrete Products Ltd., giving North America’s largest producer of concrete masonry and hardscape products an increased presence in the high-growth region of western Canada.
| Apr 8, 2013
Most daylight harvesting schemes fall short of performance goals, says study
Analysis of daylighting control systems in 20 office and public spaces shows that while the automatic daylighting harvesting schemes are helping to reduce lighting energy, most are not achieving optimal performance, according to a new study by the Energy Center of Wisconsin.
| Apr 2, 2013
6 lobby design tips
If you do hotels, schools, student unions, office buildings, performing arts centers, transportation facilities, or any structure with a lobby, here are six principles from healthcare lobby design that make for happier users—and more satisfied owners.
| Mar 27, 2013
Small but mighty: Berkeley public library’s net-zero gem
The Building Team for Berkeley, Calif.’s new 9,500-sf West Branch library aims to achieve net-zero—and possibly net-positive—energy performance with the help of clever passive design techniques.
| Mar 20, 2013
Folding glass walls revitalize student center
Single-glazed storefronts in the student center at California’s West Valley College were replaced with aluminum-framed, thermally broken windows from NanaWall in a bronze finish that emulates the look of the original building.
| Feb 26, 2013
Proposed ASHRAE standard revisions would boost requirement for automatic lighting
Proposed changes to the ASHRAE/IES energy standard would require automatic lighting controls in more space types and shorten the times before lighting is automatically reduced or shut off.
| Feb 21, 2013
BD+C's 2011 White Paper: Zero and Net-Zero Energy Buildings + Homes
We submit our eighth White Paper on Sustainability in the hope that it will inspire architects, engineers, contractors, building owners, developers, building product manufacturers, environmentalists, policymakers, government officials, corporate executives, officeholders, and the public to foster the development of net-zero energy buildings and homes.
| Feb 14, 2013
5 radical trends in outpatient facility design
Building Design+Construction combed the healthcare design and construction sector to evaluate the latest developments in outpatient facility designs. Here are five trends to watch.

















