A new 22,000-sf expansion project on Sonoma Academy’s 34-acre campus at the base of Taylor Mountain will add key academic, social, and cultural spaces to the independent college prep high school. The two-level education facility will act as the first of a two-phase campus transformation project.
San Francisco-based WRNS Studio designed the project to help achieve Sonoma Academy’s vision of creating a campus that will teach students about social, environmental, and food justice while fostering a hands-on teaching philosophy. The two-level facility is known as Grange & Studios. The top floor, which represents “The Grange” of Grange & Studios, has a teaching and commercial kitchen with a dining hall and outdoor learning spaces with flower, herb, and fruit tree gardens. The lower level, The Studios, has traditional STEM-inspire shops, art classrooms, technology rooms, media production studios, offices, and meeting spaces. The facility also has a vegetation-covered rooftop.
The green roof and cascading planters filter stormwater and rain water while a geo-exchange system, watershed block made with local soil, and photovoltaic panels to produce enough energy to offset the demand by over 15% mean that, when completed in July 2017, the buildings will be LEED Platinum, an Education Pilot for Well Building, and a Living Building Challenge candidate.
The second phase of the project will be focused on a new 450-seat performing arts theater and conservatory. Funding for the project has been provided entirely by private donations.
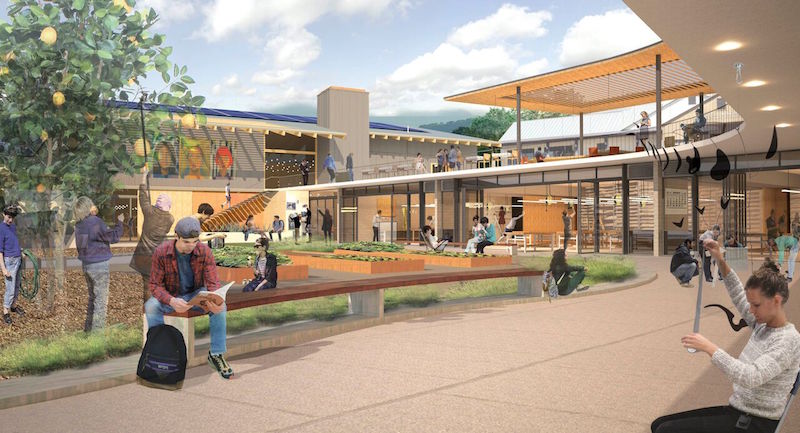
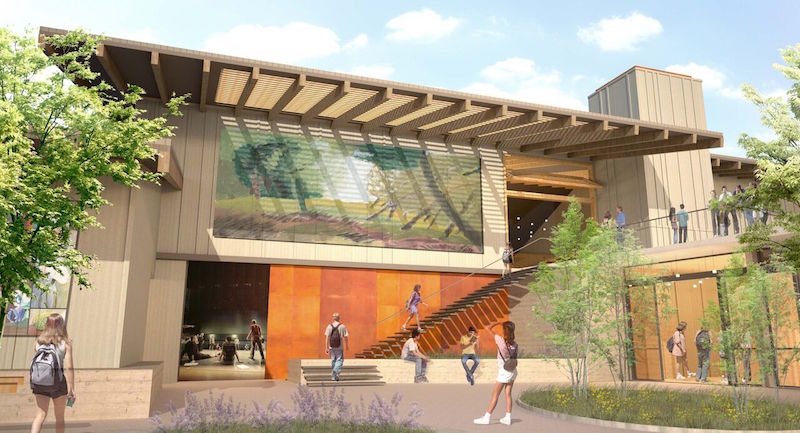
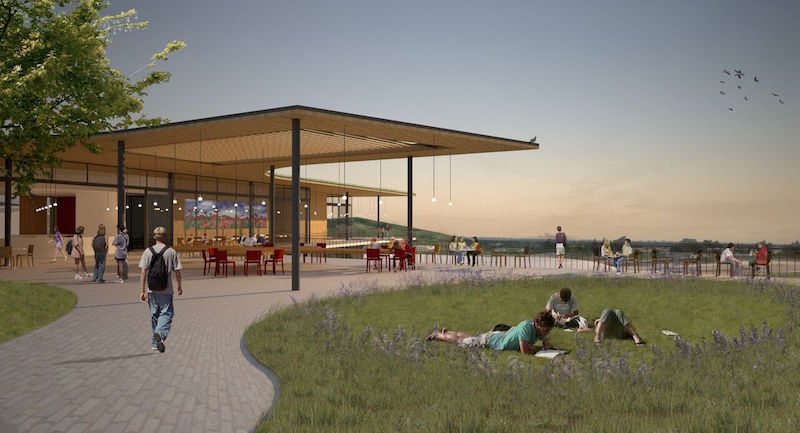
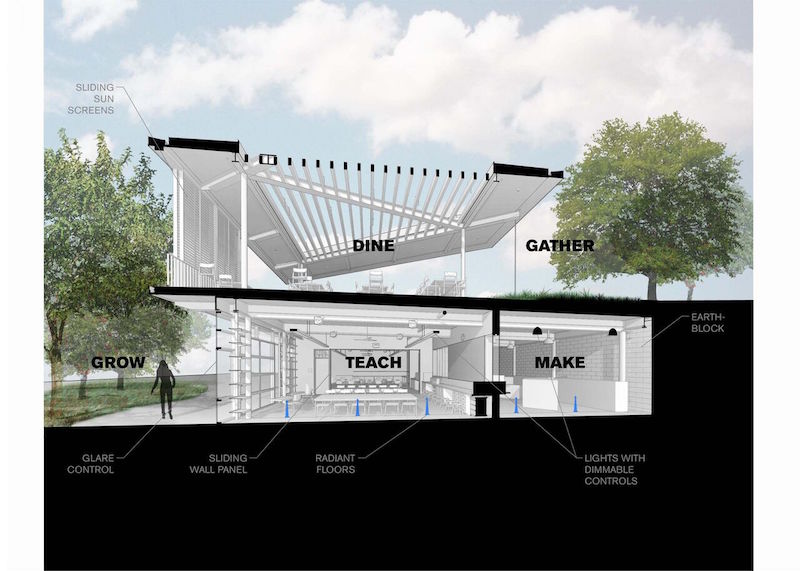
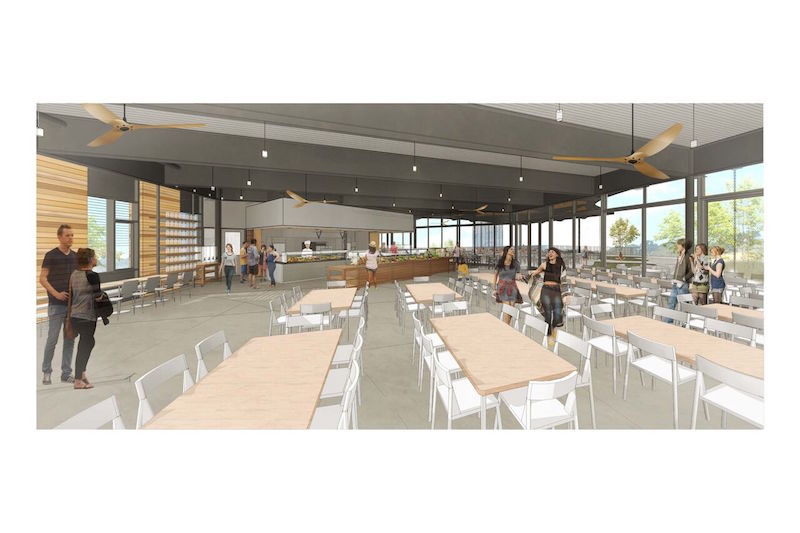
Related Stories
Resiliency | Jun 24, 2021
Oceanographer John Englander talks resiliency and buildings [new on HorizonTV]
New on HorizonTV, oceanographer John Englander discusses his latest book, which warns that, regardless of resilience efforts, sea levels will rise by meters in the coming decades. Adaptation, he says, is the key to future building design and construction.
K-12 Schools | Jun 20, 2021
Los Angeles County issues design guidelines for extending PreK-12 learning to the outdoors
The report covers everything from funding and site prep recommendations to whether large rocks can be used as seating.
Wood | Jun 10, 2021
Three AEC firms launch a mass timber product for quicker school construction
TimberQuest brand seeks to avoid overinvestment in production that has plagued other CLT providers.
Education Facilities | Jun 4, 2021
Three ProConnect events coming this fall: Sustainability (Nov 2-3), Education (Nov 16-17), Multifamily (Dec 12-14)
SGC Horizon ProConnect 2021 schedule for Education, Multifamily, Office, and Single Family events.
Education Facilities | May 25, 2021
AIA honors cutting-edge designs with 2021 Education Facility Design Award
Recipients' designs enhance student learning experiences.
Digital Twin | May 24, 2021
Digital twin’s value propositions for the built environment, explained
Ernst & Young’s white paper makes its cases for the technology’s myriad benefits.
Education Facilities | May 17, 2021
Henning Larsen breaks ground on sustainable primary school in Denmark
The project will be the country’s first Ecolabel primary school.
Wood | May 14, 2021
What's next for mass timber design?
An architect who has worked on some of the nation's largest and most significant mass timber construction projects shares his thoughts on the latest design trends and innovations in mass timber.
Education Facilities | May 3, 2021
Khor Kalba Turtle and Wildlife Sanctuary completes in the United Arab Emirates
Hopkins Architects designed the project.
Education Facilities | Apr 6, 2021
Saugus Middle/High School completes
HMFH Architects designed the project.



![Oceanographer John Englander talks resiliency and buildings [new on HorizonTV] Oceanographer John Englander talks resiliency and buildings [new on HorizonTV]](/sites/default/files/styles/list_big/public/Oceanographer%20John%20Englander%20Talks%20Resiliency%20and%20Buildings%20YT%20new_0.jpg?itok=enJ1TWJ8)













