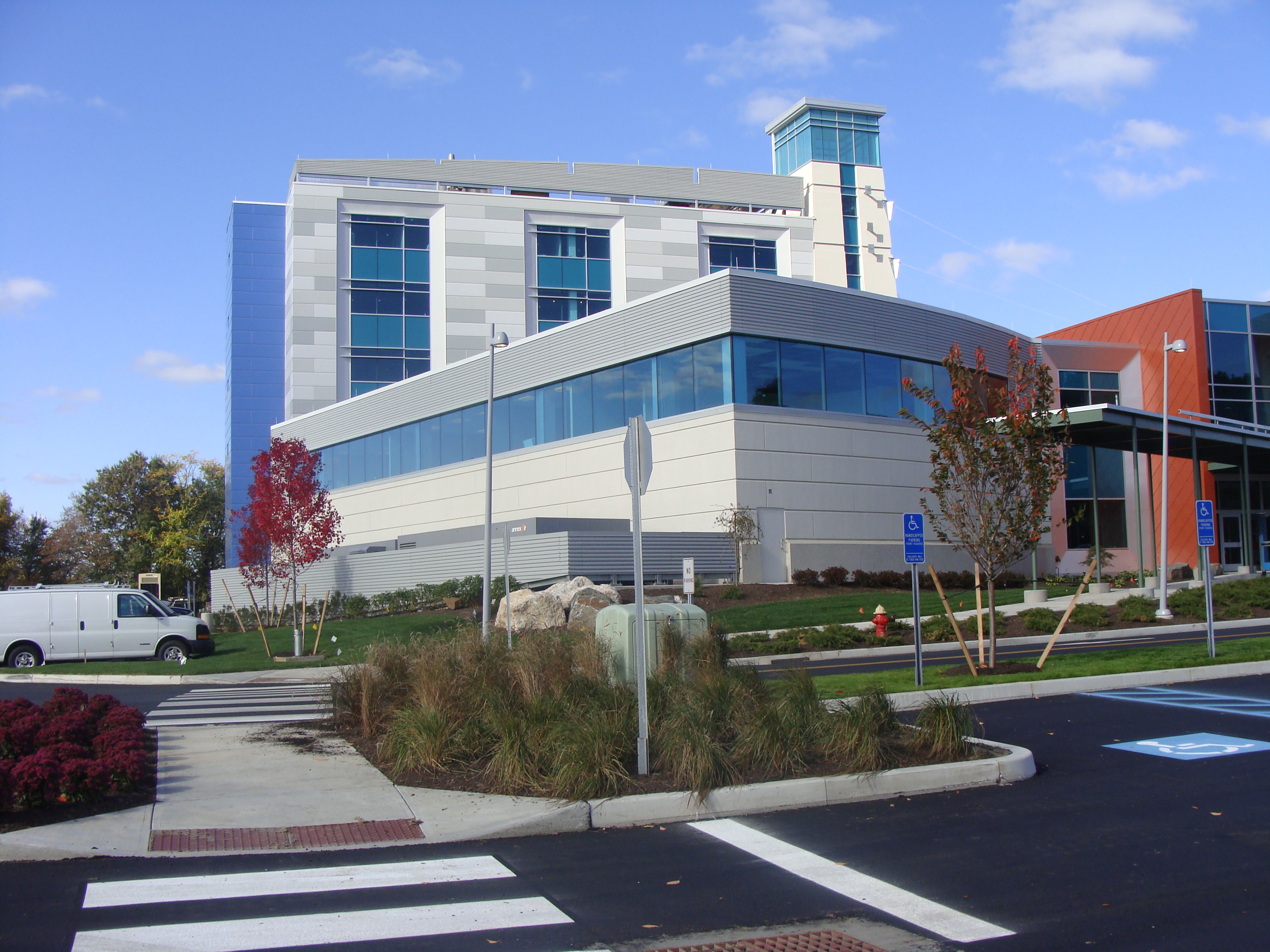Goodwin College in Connecticut offers a variety of degrees and certificates that are designed to allow students to meet their goals at an accelerated pace. The college serves approximately 3,000 students, with more than half being first-generation college attendees, and the student body reflects the diversity of the Hartford metropolitan area. At Goodwin they believe everyone should have access to quality education.
Problem
Founded in 1999, the campus and its program and educational offerings expanded over the years and so did its student population. Goodwin College needed to expand its facilities to accommodate this increase and continue to meet a variety of student needs.
Solution
A $600,000 EPA Brownfields Cleanup Funding Award for the property in 2008 allowed the College to remediate brownfields that are now the site of its riverfront college campus. This remediation and re-use of brownfields have positively benefited the economic, educational and environmental conditions of the East Hartford Community. Metl-Span manufactured and supplied its Architectural Flat insulated metal wall panels in Dove Gray, Light Gray, Arabian Blue, and Chromium Gray.
The Architectural Flat panel is ideal for high architectural applications. The panels may be installed either vertically or horizontally for maximum design flexibility. Multiple module widths and joint reveals add to the design variations.
The school building features a full gymnasium, exercise facility, significant cafeteria space and a “green roof.” The new construction building promises one of the most striking waterfront school campuses in Connecticut.

About Metl-Span
Metl-Span is a dynamic manufacturing leader of the highest quality insulated building panel products for the institutional, commercial, industrial and cold storage industries. Insulated metal wall and roof panels are designed to provide significant energy efficiencies while conserving energy and contribute to the sustainable built environment. Metl-Span’s insulated metal panels are cost efficient and can be easily adapted to pre-engineered metal building designs for almost any end-use as walls and roofs.
Project Specs
Metl-Span Products: Architectural Flat
Location: East Hartford, Connecticut
Color: Dove Gray, Light Gray, Arabian Blue, Chromium Gray
Coverage: 103,000 s. f.
Architect: Fletcher-Thompson
General Contractor: FIP Construction
Related Stories
| Apr 18, 2012
Perkins+Will designs new complex for Johns Hopkins Hosptial
The Charlotte R. Bloomberg Children’s Center and the Sheikh Zayed Tower create transformative patient-centric care.
| Apr 16, 2012
UNT lab designed to study green energy technologies completed
Lab to test energy technologies and systems in order to achieve a net-zero consumption of energy.
| Apr 13, 2012
Goettsch Partners designs new music building for Northwestern
The showcase facility is the recital hall, an intimate, two-level space with undulating walls of wood that provide optimal acoustics and lead to the stage, as well as a 50-foot-high wall of cable-supported, double-skin glass
| Apr 11, 2012
C.W. Driver completes Rec Center on CSUN campus
The state-of-the-art fitness center supports university’s goal to encourage student recruitment and retention.
| Mar 27, 2012
Groundbreaking held for Valencia College West Campus Building 10 in Orlando
Project led by design-build team of SchenkelShultz Architecture and McCree General Contractors, both of Orlando.
| Mar 26, 2012
McCarthy tops off Math and Science Building at San Diego Mesa College
Designed by Architects | Delawie Wilkes Rodrigues Barker, the new San Diego Mesa College Math and Science Building will provide new educational space for students pursuing degree and certificate programs in biology, chemistry, physical sciences and mathematics.
| Mar 26, 2012
Ball State University completes nation's largest ground-source geothermal system
Ball State's geothermal system will replace four aging coal-fired boilers to provide renewable power that will heat and cool 47 university buildings, representing 5.5-million-sf on the 660-acre campus.
| Mar 14, 2012
Tsoi/Kobus and Centerbrook to design Jackson Laboratory facility in Farmington, Conn.
Building will house research into personalized, gene-based cancer screening and treatment.
| Mar 6, 2012
EwingCole completes first design-build project for the USMA
The second phase of the project, which includes the academic buildings and the lacrosse and football fields, was completed in January 2012.














