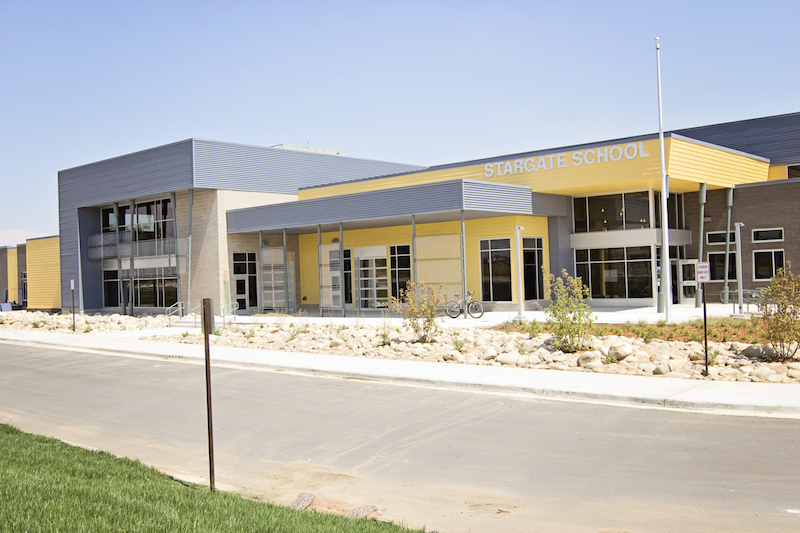In 1994, a group of parents founded Stargate School in Thornton, Colo., 10 miles northeast of Denver. And for more than two decades, Stargate has served gifted and talented students from kindergarten through 8th grade.
Last year, Stargate rented space from a nearby church in order to expand its educational services to 9th graders. But that move betrayed Stargate’s need for a much bigger facility to realize its goal of becoming a K-12 learning center.
On August 23, Stargate opened a new $51 million charter school located on a 43-acre campus near the intersection of Interstate 25 and 144th Avenue. (Stargate sold its old building to the Archdiocese of Denver, which plans to continue using it as a school).
The project, which broke ground in May 2015, is the largest charter school project in Colorado, and the second-largest to be completed in the nation. It includes two academic buildings (K-6th grade gets 75,000 sf; 7th-12th 55,000 sf), a 25,000-sf field house and weight room; and an amphitheater. The site design incorporates a quad-style campus, and each academic building includes breakout spaces and a learning commons/makerspace for kids to pursue “passion projects.”
Stargate added a 10th grade for this school year, when enrollment is 1,175. Stargate will add 11th and 12th grades in 2017 and 2018, respectively, bringing Stargate's projected total enrollment to 1,600.
The school is chartered by Adams 12 Five Star School District. It was designed by the Denver studio of Hord|Coplan|Macht, and built by JHL Constructors. Inline Management is the owner’s rep. “The campus design and the variety of learning spaces we created reflect the innovative educational vision of the school leadership and board members that we worked with from the beginning. They were an inspiration to the design team,” says Adele Willson, principal, Hord|Coplan|Macht.
The project was developed through a public-private partnership that includes Stargate, the City of Thornton, the landowner, investors, and the AEC team. It was financed with bonds through a company called Colorado Bond Shares. The school will pay back the bonds out of operating funds.
The new Stargate School is part of a 70-acre mixed-used development in Thornton, where five acres of retail and commercial space are planned adjacent to the educational facility. The Denver Business Journal reported that the other 22 acres are earmarked for future development, although for what has yet to be disclosed.

The new school will add an 11th and 12th grade class in the next two school years, bringing its enrollment to around 1,600. Image: Courtesy of Stargate School.
Related Stories
| Aug 26, 2013
13 must-attend continuing education sessions at BUILDINGChicago
Building Design+Construction's new conference and expo, BUILDINGChicago, kicks off in two weeks. The three-day event will feature more than 65 AIA CES and GBCI accredited sessions, on everything from building information modeling and post-occupancy evaluations to net-zero projects and LEED training. Here are 13 sessions I'm planning to attend.
| Aug 22, 2013
Energy-efficient glazing technology [AIA Course]
This course discuses the latest technological advances in glazing, which make possible ever more efficient enclosures with ever greater glazed area.
| Aug 14, 2013
Five projects receive 2013 Educational Facility Design Excellence Award
The American Institute of Architects (AIA) Committee on Architecture for Education (CAE) has selected five educational and cultural facilities for this year’s CAE Educational Facility Design Awards.
| Aug 14, 2013
Green Building Report [2013 Giants 300 Report]
Building Design+Construction's rankings of the nation's largest green design and construction firms.
| Aug 12, 2013
New York’s first net-zero school will be a sustainability lab for city school system
An elementary school on Staten Island will be the first net-zero energy school in New York City and the Northeast. The school is designed to use half the energy of a typical New York public school. Construction will be completed in 2015.
| Aug 8, 2013
Energy research animates science sector [2013 Giants 300 Report]
After an era of biology-oriented spending—largely driven by Big Pharma and government concerns about bioterrorism—climate change is reshaping priorities in science and technology construction.
| Aug 8, 2013
Top Science and Technology Sector Engineering Firms [2013 Giants 300 Report]
Affiliated Engineers, Middough, URS top Building Design+Construction's 2013 ranking of the largest science and technology sector engineering and engineering/architecture firms in the U.S.
| Aug 8, 2013
Top Science and Technology Sector Architecture Firms [2013 Giants 300 Report]
HDR, Perkins+Will, HOK top Building Design+Construction's 2013 ranking of the largest science and technology sector architecture and architecture/engineering firms in the U.S.
| Aug 8, 2013
Top Science and Technology Sector Construction Firms [2013 Giants 300 Report]
Skanska, DPR, Suffolk top Building Design+Construction's 2013 ranking of the largest science and technology sector contractors and construction management firms in the U.S.
| Aug 6, 2013
Renovation of Radcliffe Institute for Advanced Study yields oldest LEED-certified building in U.S.
The Radcliffe Institute for Advanced Study recently achieved LEED-NC v3 Gold certification for its renovation of the historic Fay House, making it the oldest LEED-certified building in the United States.

















