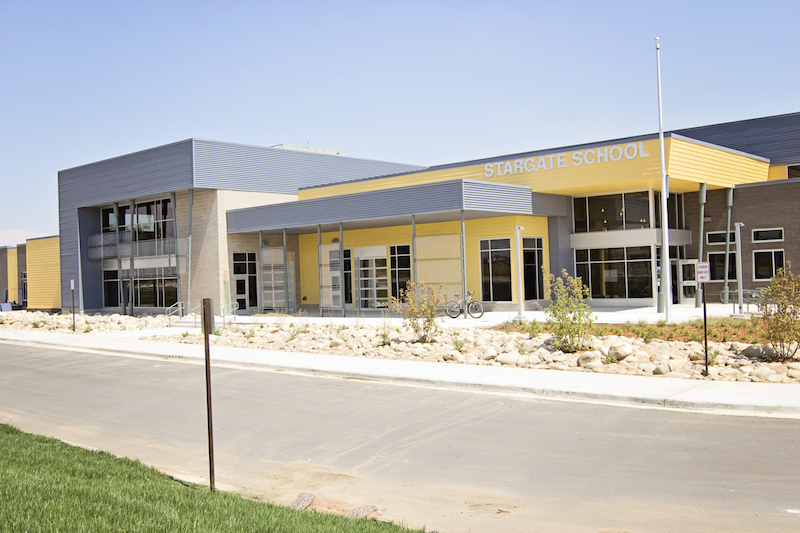In 1994, a group of parents founded Stargate School in Thornton, Colo., 10 miles northeast of Denver. And for more than two decades, Stargate has served gifted and talented students from kindergarten through 8th grade.
Last year, Stargate rented space from a nearby church in order to expand its educational services to 9th graders. But that move betrayed Stargate’s need for a much bigger facility to realize its goal of becoming a K-12 learning center.
On August 23, Stargate opened a new $51 million charter school located on a 43-acre campus near the intersection of Interstate 25 and 144th Avenue. (Stargate sold its old building to the Archdiocese of Denver, which plans to continue using it as a school).
The project, which broke ground in May 2015, is the largest charter school project in Colorado, and the second-largest to be completed in the nation. It includes two academic buildings (K-6th grade gets 75,000 sf; 7th-12th 55,000 sf), a 25,000-sf field house and weight room; and an amphitheater. The site design incorporates a quad-style campus, and each academic building includes breakout spaces and a learning commons/makerspace for kids to pursue “passion projects.”
Stargate added a 10th grade for this school year, when enrollment is 1,175. Stargate will add 11th and 12th grades in 2017 and 2018, respectively, bringing Stargate's projected total enrollment to 1,600.
The school is chartered by Adams 12 Five Star School District. It was designed by the Denver studio of Hord|Coplan|Macht, and built by JHL Constructors. Inline Management is the owner’s rep. “The campus design and the variety of learning spaces we created reflect the innovative educational vision of the school leadership and board members that we worked with from the beginning. They were an inspiration to the design team,” says Adele Willson, principal, Hord|Coplan|Macht.
The project was developed through a public-private partnership that includes Stargate, the City of Thornton, the landowner, investors, and the AEC team. It was financed with bonds through a company called Colorado Bond Shares. The school will pay back the bonds out of operating funds.
The new Stargate School is part of a 70-acre mixed-used development in Thornton, where five acres of retail and commercial space are planned adjacent to the educational facility. The Denver Business Journal reported that the other 22 acres are earmarked for future development, although for what has yet to be disclosed.

The new school will add an 11th and 12th grade class in the next two school years, bringing its enrollment to around 1,600. Image: Courtesy of Stargate School.
Related Stories
| Oct 18, 2011
St. Martin’s Episcopal School expands facilities
Evergreen commences construction on environmentally sustainable campus expansion.
| Sep 29, 2011
Busch Engineering, Science and Technology Residence Hall opens to Rutgers students
With a total development cost of $57 million, B.E.S.T. is the first on-campus residence hall constructed by Rutgers since 1994.
| May 18, 2011
Major Trends in University Residence Halls
They’re not ‘dorms’ anymore. Today’s collegiate housing facilities are lively, state-of-the-art, and green—and a growing sector for Building Teams to explore.
| May 18, 2011
Former Bronx railyard redeveloped as shared education campus
Four schools find strength in numbers at the new 2,310-student Mott Haven Campus in New York City. The schools—three high schools and a K-4 elementary school—coexist on the 6.5-acre South Bronx campus, which was once a railyard.
| May 18, 2011
Eco-friendly San Antonio school combines history and sustainability
The 113,000-sf Rolling Meadows Elementary School in San Antonio is the Judson Independent School District’s first sustainable facility, with green features such as vented roofs for rainwater collection and regionally sourced materials.
| May 18, 2011
New Reform Jewish Independent school opens outside Boston
The Rashi School, one of only 17 Reform Jewish independent schools in North American and Israel, opened a new $30 million facility on a 166-acre campus shared with the Hebrew SeniorLife community on the Charles River in Dedham, Mass.
| May 18, 2011
Addition provides new school for pre-K and special-needs kids outside Chicago
Perkins+Will, Chicago, designed the Early Learning Center, a $9 million, 37,000-sf addition to Barrington Middle School in Barrington, Ill., to create an easily accessible and safe learning environment for pre-kindergarten and special-needs students.

















