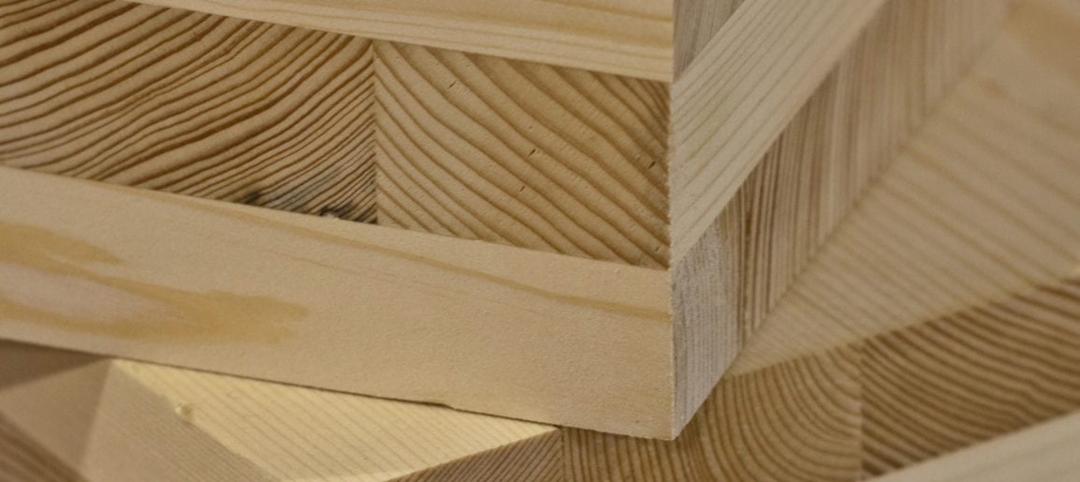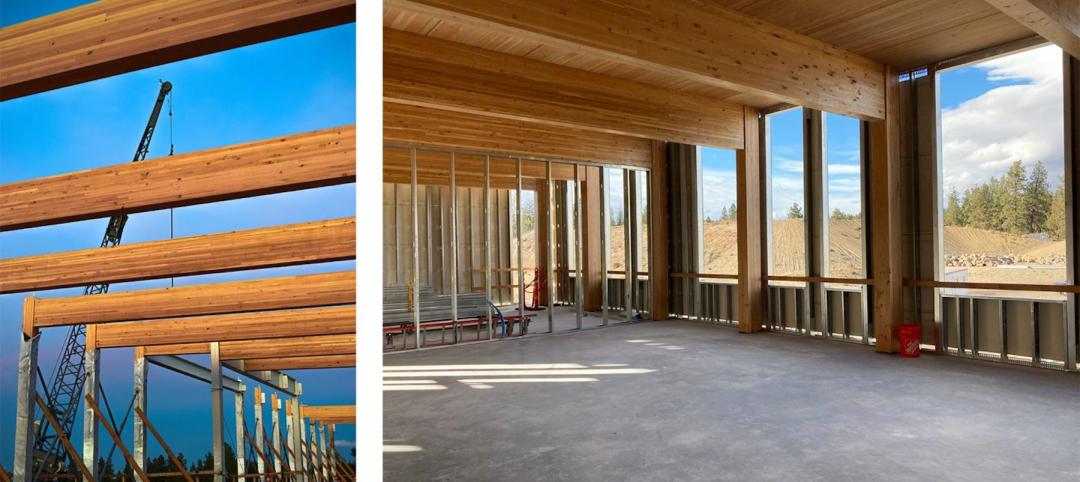Seventy miles north of Seattle in the historic town of La Conner, Wash., a new public library has been built utilizing cross laminated timber (CLT). The project, designed by Seattle-based architecture firm BuildingWork, was conceived with the history and culture of the local Swinomish Indian Tribal Community in mind.
The partnership between the library and the tribe resulted in a people-driven project that is “a rare example of a publicly funded building that utilizes CLT for the entire building structure,” according to Matt Aalfs, AIA, Principal Architect and BuildingWork founder.
Designing with Cross Laminated Timber (CLT)
The La Conner Swinomish Library interior features fully exposed CLT walls that benefit with daylighting techniques. Other sustainable design strategies used include rooftop solar, a highly efficient building envelope and HVAC system, and the use of non-toxic materials and finishes. Aided by the carbon-sequestering benefit of cross laminated timber, the building is also LEED Silver certified.
However, what really drove the design team were strict historic guidelines and a tight 10,500-sf lot to work with. The area sat in La Conner’s historic district among several non-contemporary buildings: typically compact and small-scale, with aesthetics of the mid-to-late 19th century. For the library, BuildingWork architects aimed to represent the patterns found in these buildings.


Partnership with the Swinomish Indian Tribal Community
Other design elements came directly from the Swinomish tribe. Standing at the library’s entrance is a custom-made, hand-carved traditional story pole. Crafted by Swinomish elder and master carver Kevin Paul and his son-in-law Camas Logue, the 18-foot cedar pole includes carved iconography from Coast Salish culture—selected by Paul for the La Conner Swinomish Library.
“This story pole has three traditional figures: at the base is a Salish person wearing a cedar bark hat with hands outstretched in welcoming; in the middle are two circling salmon which represent sharing of resources; and at the top is an eagle which represents guidance and wisdom,” said Paul. “So the story pole shows that the library is a place for people to come together, to find guidance and knowledge, and everyone is welcome.”
BuildingWork architects worked directly with Paul to incorporate the piece. This involved modifying and reshaping parts of the building, and matching parts of the library’s facade colors with ones found on the pole.

With the remaining parts of the cedar log that the story pole was carved from, BuildingWork designed the library’s circulation desk and had display shelves and a custom bench made.
“When there are common interests and goals, native and non-native communities can find ways to work together and build relationships that help each other grow,” said Swinomish Tribe Senator Brian Wilbur. “That is what Swinomish and La Conner did with the construction of this library and our communities have grown closer because of it.”
On The Building Team:
Owner: La Conner Regional Library
Client Partner: Swinomish Indian Tribal Community
Architect, Interior Design: BuildingWork
Civil and Structural Engineer: KPFF
Mechanical Engineer: The Greenbusch Group, Inc.
Electrical Engineer: TFWB Engineers
Lighting Designer: Blanca Lighting Design
Envelope Consultant: RDH Building Science
Landscape Architect: Karen Kiest Landscape Architecture
LEED Consultant: ArchEcology
Specifications: Applied Building Information
Cost Estimator: Project Delivery Analysts
General Contractor: Tiger Construction
Related Stories
Mass Timber | Jan 30, 2023
Net-positive, mass timber building will promote research on planetary well-being in Barcelona
ZGF Architects, along with Barcelona-based firms MIRAG and Double Twist, have designed a net-positive, mass timber center for research on planetary well-being. Located in Barcelona, the Mercat del Peix Research Center will bring together global experts in the experimental sciences, social sciences, and humanities to address challenges related to the future of the planet.
Mass Timber | Jan 27, 2023
How to set up your next mass timber construction project for success
XL Construction co-founder Dave Beck shares important preconstruction steps for designing and building mass timber buildings.
Mass Timber | Dec 1, 2022
Cross laminated timber market forecast to more than triple by end of decade
Cross laminated timber (CLT) is gaining acceptance as an eco-friendly building material, a trend that will propel its growth through the end of the 2020s. The CLT market is projected to more than triple from $1.11 billion in 2021 to $3.72 billion by 2030, according to a report from Polaris Market Research.
| Sep 13, 2022
California building codes now allow high-rise mass-timber buildings
California recently enacted new building codes that allow for high-rise mass-timber buildings to be constructed in the state.
Mass Timber | Aug 30, 2022
Mass timber construction in 2022: From fringe to mainstream
Two Timberlab executives discuss the market for mass timber construction and their company's marketing and manufacturing strategies. Sam Dicke, Business Development Manager, and Erica Spiritos, Director of Preconstruction, Timberlab, speak with BD+C's John Caulfield.
| Aug 8, 2022
Mass timber and net zero design for higher education and lab buildings
When sourced from sustainably managed forests, the use of wood as a replacement for concrete and steel on larger scale construction projects has myriad economic and environmental benefits that have been thoroughly outlined in everything from academic journals to the pages of Newsweek.
Mass Timber | Jun 29, 2022
Mass timber competition: building to net-zero winning proposals
The 2022 Mass Timber Competition: Building to Net-Zero is a design competition to expand the use of mass timber in the United States by demonstrating its versatility across building types and its ability to reduce the carbon footprint of the built environment.
Mass Timber | Jun 2, 2022
Brooklyn is home to New York City’s first mass timber condo building
In the Brooklyn neighborhood of Park Slope, the newly completed Timber House is New York City’s first mass timber condominium building and its largest mass timber project (by height and square footage).
Mass Timber | May 31, 2022
Tall mass timber buildings number 139 worldwide
An audit of tall mass timber buildings turned up 139 such structures around the world either complete, under construction, or proposed.
Mass Timber | Mar 8, 2022
Heavy timber office and boutique residential building breaks ground in Austin
T3 Eastside, a heavy timber office and boutique residential building, recently broke ground in Austin, Texas.

















