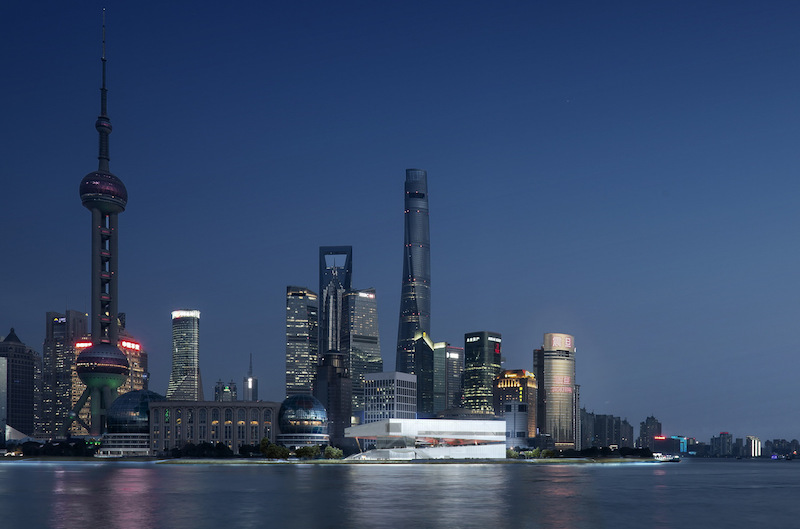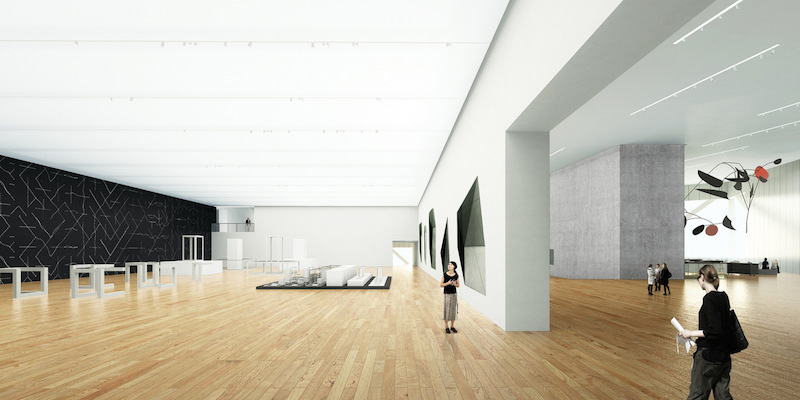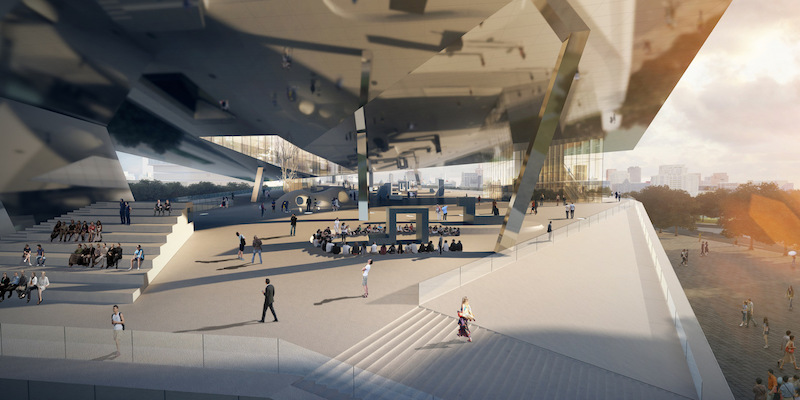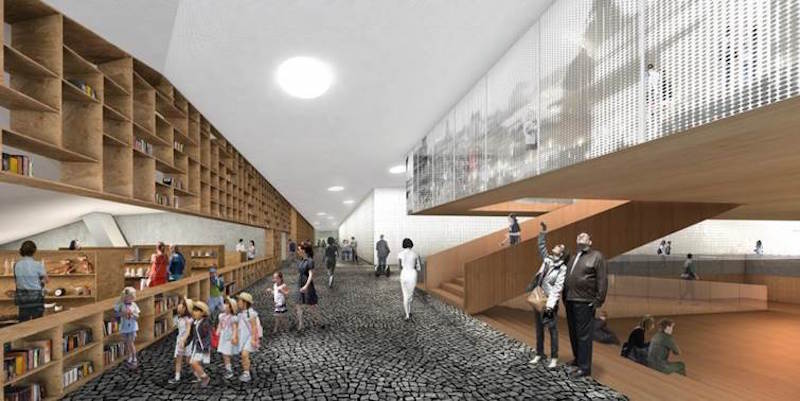Shanghai is currently looking for the architecture firm that will design the new Art Museum of Pudong on a prominent site at the tip of Pudong’s Lujiazui CBD area. As ArchDaily reports, the structure will be a rare addition to the symbolic image of modern Shanghai’s skyline.
The city orchestrated an international design competition to try and find the firm it felt was best equipped to design the building. After the first of two rounds, OPEN, SANNA, Ateliers Jean Nouvel, and David Chipperfield Architects were the four remaining firms vying for the museum.
At the time of writing this article, only OPEN’s design entry has been revealed. For its design, the firm created a concept that uses natural landscapes to connect the existing isolated parklands, cultural facilities, and riverbanks to create a large, cohesive looped park system. The parklands, and not just the museum itself, will become its own cultural destination.
The building is still the main attraction, however, and is designed to have a more minimalist, horizontal aesthetic. The upper portion of the building is the “Floating Gallery of Art” and contains a gallery core in its center that is surrounded by more open gallery exhibition spaces. Flexible and adaptable, the space is meant to accommodate a large variety of curatorial requirements. Along the visitor’s route, specifically placed openings in the external façade create a unique blend of art with the urban experience.
The firm describes the ground floor of the building as the “Community Forum of Art.” Located on this floor is a Performance and Installation Gallery, the “People’s Gallery,” an art shop, an auditorium, a library, and workshop spaces. Each of these areas is connected via urban street-like laneways.
Between these two floors is the most unique aspect off the design; an open space that is part urban living room and part outdoor exhibition plaza. This open space is meant to combine the city, art, nature, and people.
You can watch a video detailing OPEN’s entry below.
 Rendering courtesy of OPEN via ArchDaily
Rendering courtesy of OPEN via ArchDaily
 Rendering courtesy of OPEN via ArchDaily
Rendering courtesy of OPEN via ArchDaily
 Rendering courtesy of OPEN via ArchDaily
Rendering courtesy of OPEN via ArchDaily
 Rendering courtesy of OPEN via ArchDaily
Rendering courtesy of OPEN via ArchDaily
Related Stories
| Jun 25, 2013
DC commission approves Gehry's redesign for Eisenhower memorial
Frank Gehry's updated for a new Dwight D. Eisenhower memorial in Washington, D.C., has been approved by the Eisenhower Memorial Commission, reports the Washington Post. The commission voted unanimously to approve the $110 million project, which has been gestating for 14 years.
| Jun 17, 2013
DOE launches database on energy performance of 60,000 buildings
The Energy Department today launched a new Buildings Performance Database, the largest free, publicly available database of residential and commercial building energy performance information.
| Jun 14, 2013
First look: Callebaut's eye-popping Möbius building for Taichung arts center
French design firm Vincent Callebaut Architectures has released renderings of "Swallow's Nest," an entry in a design competition for a new cultural center, fine arts museum, and public library in Taichung City, Taiwan. The building, based on a Möbius ring, swirls around a central "Endless Patio."
| Jun 13, 2013
7 great places that represent excellence in environmental design
An adaptive reuse to create LEED Platinum offices, a park that honors veterans, and a grand national plaza are among the seven projects named winners of the 2013 Great Places Awards. The Environmental Design and Research Association recognize professional and scholarly excellence in environmental design, with special attention paid to the relationship between physical form and human activity or experience.
| Jun 12, 2013
5 building projects that put the 'team' in teamwork
The winners of the 2013 Building Team Awards show that great buildings cannot be built without the successful collaboration of the Building Team.
| Jun 11, 2013
Music/dance building supports sweet harmony [2013 Building Team Award winner]
A LEED Gold project enhances a busy Chicago neighborhood, meeting ambitious criteria for acoustical design and adaptability.
| Jun 7, 2013
First look: Austin breaks ground on 'light-filled' Central Library
The design scheme by Lake|Flato and Shepley Bulfinch incorporates reading "porches" and a light-filled, six-story atrium.
| Jun 5, 2013
USGBC: Free LEED certification for projects in new markets
In an effort to accelerate sustainable development around the world, the U.S. Green Building Council is offering free LEED certification to the first projects to certify in the 112 countries where LEED has yet to take root.
| Jun 3, 2013
Construction spending inches upward in April
The U.S. Census Bureau of the Department of Commerce announced today that construction spending during April 2013 was estimated at a seasonally adjusted annual rate of $860.8 billion, 0.4 percent above the revised March estimate of $857.7 billion.
| May 29, 2013
6 award-winning library projects
The Anacostia Neighborhood Library in Washington, D.C., and the renovation of Cass Gilbert’s grand Beaux-Arts library in St. Louis are among six projects to be named 2013 AIA/ALA Library Building Award winners.

















