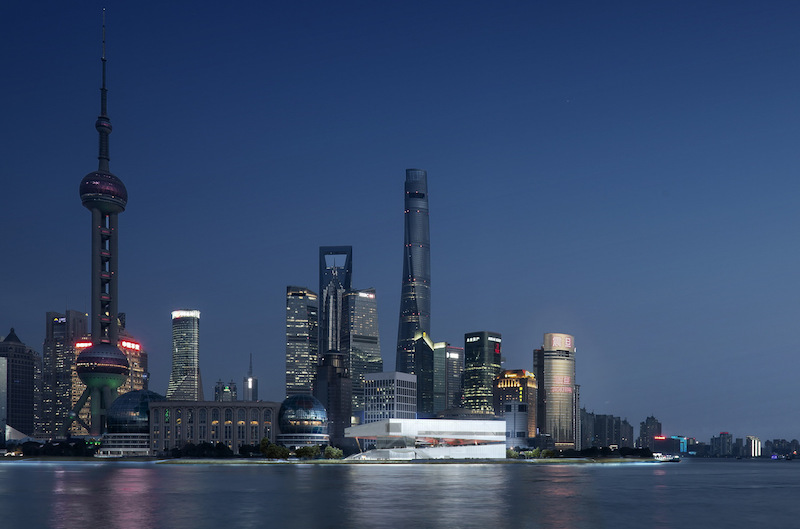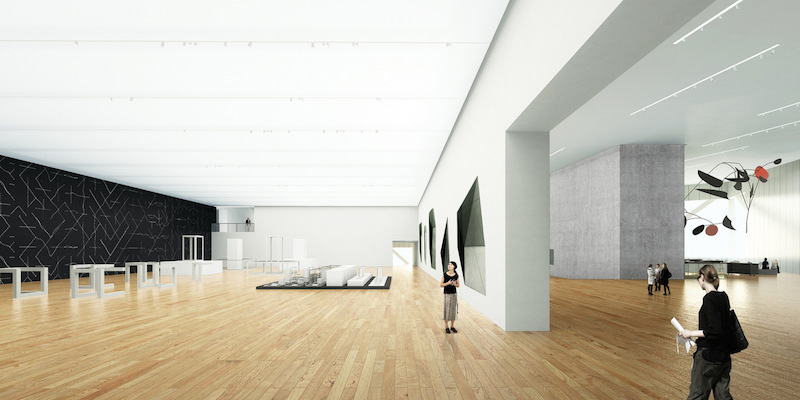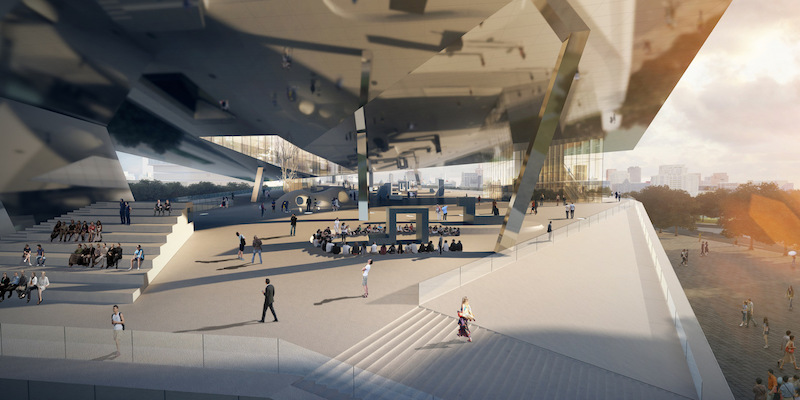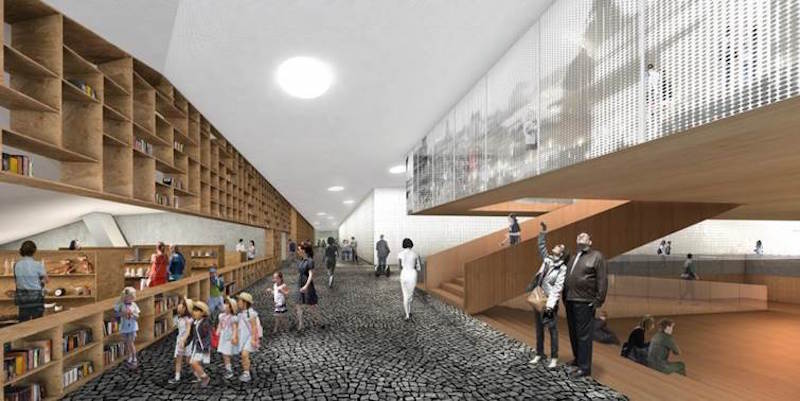Shanghai is currently looking for the architecture firm that will design the new Art Museum of Pudong on a prominent site at the tip of Pudong’s Lujiazui CBD area. As ArchDaily reports, the structure will be a rare addition to the symbolic image of modern Shanghai’s skyline.
The city orchestrated an international design competition to try and find the firm it felt was best equipped to design the building. After the first of two rounds, OPEN, SANNA, Ateliers Jean Nouvel, and David Chipperfield Architects were the four remaining firms vying for the museum.
At the time of writing this article, only OPEN’s design entry has been revealed. For its design, the firm created a concept that uses natural landscapes to connect the existing isolated parklands, cultural facilities, and riverbanks to create a large, cohesive looped park system. The parklands, and not just the museum itself, will become its own cultural destination.
The building is still the main attraction, however, and is designed to have a more minimalist, horizontal aesthetic. The upper portion of the building is the “Floating Gallery of Art” and contains a gallery core in its center that is surrounded by more open gallery exhibition spaces. Flexible and adaptable, the space is meant to accommodate a large variety of curatorial requirements. Along the visitor’s route, specifically placed openings in the external façade create a unique blend of art with the urban experience.
The firm describes the ground floor of the building as the “Community Forum of Art.” Located on this floor is a Performance and Installation Gallery, the “People’s Gallery,” an art shop, an auditorium, a library, and workshop spaces. Each of these areas is connected via urban street-like laneways.
Between these two floors is the most unique aspect off the design; an open space that is part urban living room and part outdoor exhibition plaza. This open space is meant to combine the city, art, nature, and people.
You can watch a video detailing OPEN’s entry below.
 Rendering courtesy of OPEN via ArchDaily
Rendering courtesy of OPEN via ArchDaily
 Rendering courtesy of OPEN via ArchDaily
Rendering courtesy of OPEN via ArchDaily
 Rendering courtesy of OPEN via ArchDaily
Rendering courtesy of OPEN via ArchDaily
 Rendering courtesy of OPEN via ArchDaily
Rendering courtesy of OPEN via ArchDaily
Related Stories
| Aug 11, 2010
PCL Construction, HITT Contracting among nation's largest commercial building contractors, according to BD+C's Giants 300 report
A ranking of the Top 50 Commercial Contractors based on Building Design+Construction's 2009 Giants 300 survey. For more Giants 300 rankings, visit http://www.BDCnetwork.com/Giants
| Aug 11, 2010
Webcor, Hunt Construction lead the way in mixed-use construction, according to BD+C's Giants 300 report
A ranking of the Top 30 Mixed-Use Contractors based on Building Design+Construction's 2009 Giants 300 survey. For more Giants 300 rankings, visit http://www.BDCnetwork.com/Giants
| Aug 11, 2010
Clark Group, Hensel Phelps among nation's largest federal government contractors, according to BD+C's Giants 300 report
A ranking of the Top 40 Federal Government Contractors based on Building Design+Construction's 2009 Giants 300 survey. For more Giants 300 rankings, visit http://www.BDCnetwork.com/Giants
| Aug 11, 2010
Report: Fraud levels fall for construction industry, but companies still losing $6.4 million on average
The global construction, engineering and infrastructure industry saw a significant decline in fraud activity with companies losing an average of $6.4 million over the last three years, according to the latest edition of the Kroll Annual Global Fraud Report, released today at the Association of Corporate Counsel’s 2009 Annual Meeting in Boston. This new figure represents less than half of last year’s amount of $14.2 million.
| Aug 11, 2010
Jacobs, HDR top BD+C's ranking of the nation's 100 largest institutional building design firms
A ranking of the Top 100 Institutional Design Firms based on Building Design+Construction's 2009 Giants 300 survey. For more Giants 300 rankings, visit http://www.BDCnetwork.com/Giants
| Aug 11, 2010
Walt Disney Family Museum planned in San Francisco
Construction is under way on a new museum dedicated to the man behind the Disney empire. Set to open this fall in San Francisco, the Walt Disney Family Museum will feature 10 galleries, starting with Disney's beginnings on a Missouri farm.
| Aug 11, 2010
Draft NIST report on Cowboys practice facility collapse released for public comment
A fabric-covered, steel frame practice facility owned by the National Football League’s Dallas Cowboys collapsed under wind loads significantly less than those required under applicable design standards, according to a report released today for public comment by the Commerce Department's National Institute of Standards and Technology (NIST).
| Aug 11, 2010
David Rockwell unveils set for upcoming Oscar show
The Academy of Motion Picture Arts and Sciences and 82nd Academy Awards® production designer David Rockwell unveiled the set for the upcoming Oscar show.
| Aug 11, 2010
Renovated city hall to revitalize California city
Los Angeles-based Nadel Architects has completed a $91 million revitalization of three landmark buildings in the Richmond (Calif.) Civic Center: City Hall, the Hall of Justice, and the Civic Auditorium/Art Center. Replacement of exterior glazing, rehabilitation of the exterior envelope, and installation of stone panels and brick bring the center back to its 1930s feel.







