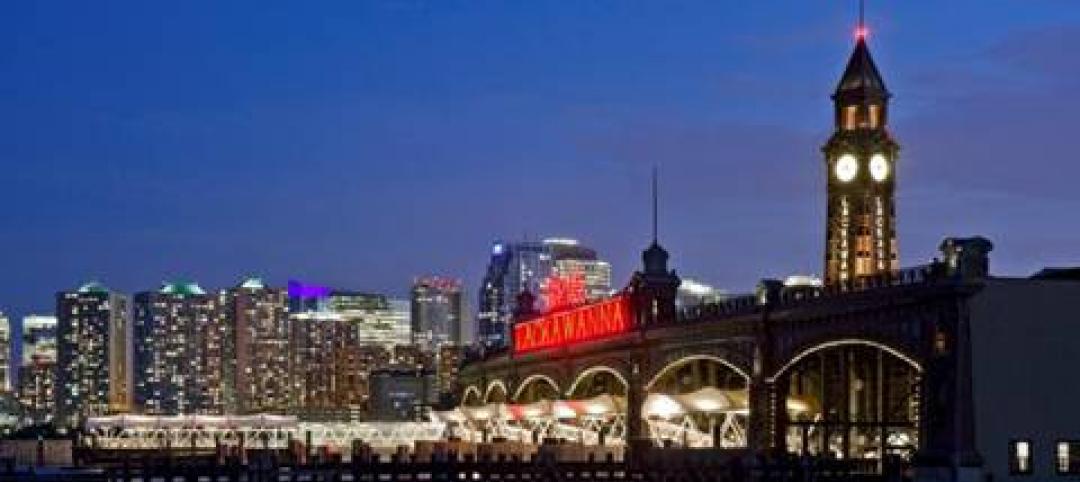Skanska USA and Clancy & Theys and in association with Holt Brothers Construction recently completed construction on Raleigh Union Station, an adaptive reuse project in Raleigh’s Warehouse District. The multi-modal transit center, designed by Clearscapes and STV will serve as a catalyst for the revitalized district and provide a hub for future upgraded commuter rail service in the community.
The project converted the abandoned Dillon Supply Warehouse into the 26,000-sf urban transport center. The center houses passenger rail facilities, commercial space, and interior and exterior civic space for special events.
 Courtesy Raleigh Union Station.
Courtesy Raleigh Union Station.
Skanska preserved 80% of the structural steel from the Dillon Supply Warehouse and used it to frame the new terminal building. The rust-colored steel provides a visual connection between the buildings history and its current role as an Amtrak station. The original concrete footing of the building is also visible in the new setting.
A red oxide color is used throughout the building to match the rust-colored steel with black, gray, and orange accents used on other building elements, such as the 40 to 50 foot sliding barn doors found across the station.
 Courtesy Raleigh Union Station.
Courtesy Raleigh Union Station.
The station also includes:
— two rail bridges
— a passenger concourse and tunnel
— a 950-foot-long center-loading train platform
— A larger waiting room and enhanced amenities for Amtrak passengers
— A grand Civic Hall for large public events
— A large public plaza that provides an urban gathering area and space for special events
— Commercial rental space for retail, office, or restaurants
— A center island passenger platform with level-boarding to provide better access for wheelchairs and strollers
— Sustainable features such as on-site bioretention, permeable pavement systems, green roof areas, and other stormwater management features
— A pollinator garden that includes plants chosen to enhance the populations of pollinating creatures in the area
Raleigh Union Station replaces a previous facility on Cabarrus Street. The first trains will arrive this summer.
See Also: The winning design for the Paris metro station competition looks like a giant, loopy “P”
 Courtesy Raleigh Union Station.
Courtesy Raleigh Union Station.
 Courtesy Raleigh Union Station.
Courtesy Raleigh Union Station.
Related Stories
| Jun 1, 2012
New BD+C University Course on Insulated Metal Panels available
By completing this course, you earn 1.0 HSW/SD AIA Learning Units.
| May 29, 2012
Reconstruction Awards Entry Information
Download a PDF of the Entry Information at the bottom of this page.
| May 29, 2012
Thornton Tomasetti/Fore Solutions provides consulting for Phase I of Acadia Gateway Center
Project receives LEED Gold certification.
| May 24, 2012
2012 Reconstruction Awards Entry Form
Download a PDF of the Entry Form at the bottom of this page.
| Mar 29, 2012
U.K.’s Manchester Airport tower constructed in nine days
Time-lapse video shows construction workers on the jobsite for 222 continuous hours.
| Feb 15, 2012
Skanska secures $87M contract for subway project
The construction value of the project is $261.9 M. Skanska will include its full share, $87 M, in the bookings for Skanska USA Civil for the first quarter 2012.
| Dec 21, 2011
Hoboken Terminal restoration complete
Restoration of ferry slips, expanded service to benefit commuters.
| Dec 19, 2011
Davis Construction breaks ground on new NIAID property
The new offices will total 490,998 square feet in a 10-story building with two wings of 25,000 square feet each.
| Dec 2, 2011
What are you waiting for? BD+C's 2012 40 Under 40 nominations are due Friday, Jan. 20
Nominate a colleague, peer, or even yourself. Applications available here.
| Nov 10, 2011
Suffolk Construction awarded MBTA transit facility and streetscape project
The 21,000-sf project will feature construction of a cable-stayed pedestrian bridge over Ocean Avenue, an elevated plaza deck above Wonderland MBTA Station, a central plaza, and an at-grade pedestrian crossing over Revere Beach Boulevard














