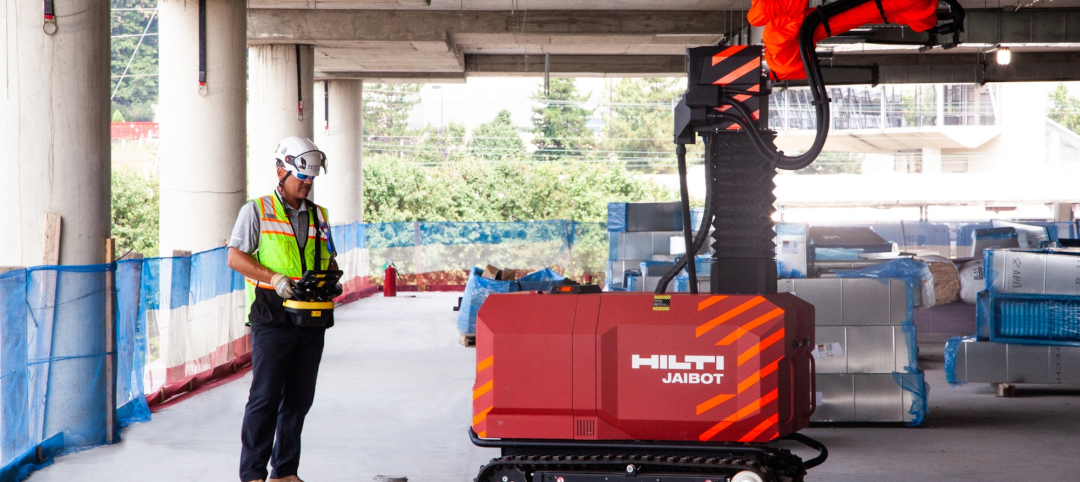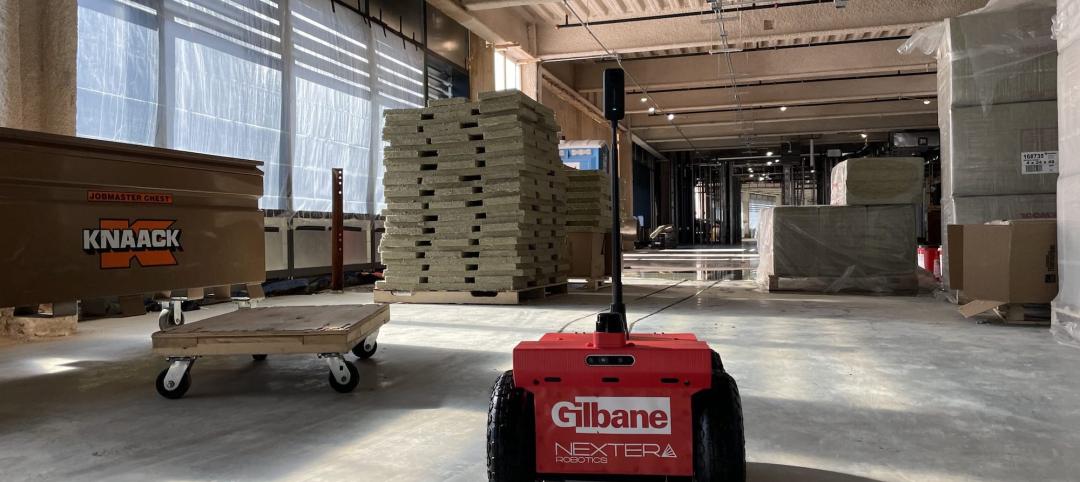 About five or six years ago, officials at the University of California at Berkeley came to the conclusion that they needed to build a proper home for the university's collection of 900,000 rare Chinese, Japanese, and Korean books and materials. East Asian studies is an important curriculum at Berkeley, with more than 70 scholars teaching some 200 courses devoted to the topic, and Berkeley's program has been ranked first in the nation by the U.S. Department of Education.
About five or six years ago, officials at the University of California at Berkeley came to the conclusion that they needed to build a proper home for the university's collection of 900,000 rare Chinese, Japanese, and Korean books and materials. East Asian studies is an important curriculum at Berkeley, with more than 70 scholars teaching some 200 courses devoted to the topic, and Berkeley's program has been ranked first in the nation by the U.S. Department of Education.So it was that, in 2005, the university commissioned the New York firm of Tod Williams Billie Tsien Architects (TWBTA) to design the C.V. Starr East Asian Library, with San Francisco's Tom Eliot Fisch as associate architect and McCarthy Building Companies as general contractor.
Williams and Tsien invested the project with the dynamism and flair that have made them stars in the architectural firmament. For the exterior, they specified thousand-pound bronze grilles made in Shanghai using a millennium-old sand-casting process. Blue bathroom tiles were hand-crafted by an artist in Sausalito. Some of the furniture was made from the highest-quality Canadian cherry. The bronze and stainless-steel donor plaques alone cost $200,000.
To stay within budget, though, the designers specified concrete for the exterior walls and special interior effects. As we shall see, this would be no routine concrete job. At every turn, Williams and Tsien kept upping the ante for McCarthy, subcontractor McClone Construction, and the rest of the Building Team. Let's look first at the exterior.
On the outside: Perfect walls, perfect angles
Building a 30-foot concrete wall is usually a pretty straightforward task, says Paul Erb, McCarthy's project manager on the Berkeley job: set the forms, insert the rebar, pour the concrete, and wait for it to set; repeat every few feet.
 When you strip the forms, however, you get horizontal construction joints every couple of feet or so. Ordinarily, that's no big deal, either because the designer can cover the joints with reveals, or because they're not that crucial to the design.
When you strip the forms, however, you get horizontal construction joints every couple of feet or so. Ordinarily, that's no big deal, either because the designer can cover the joints with reveals, or because they're not that crucial to the design.But Williams and Tsien were not going to put up with construction joints. They had a vision of a seamless polished wall, 30 feet high and 200 feet long on the north and south sides, 75 feet long east and west, with absolutely no visual defects. This requirement upped the ante considerably.
The trick, as Erb's team learned through trial and error after several months of experimentation, was to keep pouring concrete up the wall in such a way that the lower layers would set, but not enough to create a joint with the next layer of pour. In other words, there had to be some fluidity at the intersection for the new pour to blend with the old, while at the same time having enough set in the concrete below to bear the weight of the new pour. Otherwise, the forms would blow out, an unthinkable prospect when you're talking 30-foot-high forms. “The amount of pressure that concrete puts on formwork is tremendous,” says Erb. “It would have been a violent explosion.”
How they did it: “We timed each one of the trucks to make sure that when they placed the concrete, it had enough slump to mix with the previously poured concrete,” says Erb. A laborer would vibrate the concrete—a delicate task in this case, because if you drop the vibrator too low into the setting concrete, the vibrator can turn that mass liquid, opening up the possibility of a blowout.
Meanwhile, McCarthy's quality-control experts were kept busy monitoring the setup time practically to the second, physically checking the set of the concrete using probes, and timing deliveries of concrete against the outdoor temperature. To maintain the right color, glue content, and aggregate mix (the architects hand-picked the Bay Area's bluish-gray Clayton aggregate) from delivery to delivery, the mix from two trucks was blended and the concrete was poured using a pump truck.
But Williams and Tsien were not done. Ordinarily, concrete walls are chamfered at the base, which makes it easier to take the forms off, but the TWBTA gang insisted on sharp, 90° angles. Why? “They just don't like chamfers,” says Erb.
 |
| Tod Williams and Billie Tsien's nettlesome "floating staircase." The slim, two-story wall is held in place by compression from the concrete staris. |
But the corners came out absolutely rectilinear, and the Building Team was able to breathe a sigh of relief—that is, until Williams and Tsien came up with their last request for the exterior: concrete emergency exit doors.
Yes, concrete doors, two of them, eight feet by three feet. Usually concrete doors are made from precast slabs mounted to a metal door, but Williams and Tsien wanted custom concrete doors that would vanish into the walls.
How they did it: The McCarthy team poured concrete horizontally into stainless-steel frames only 2½ inches thick and fitted the doors with custom hardware to meet emergency egress requirements. If you look at the library from the outside, it's almost impossible to tell where the doors are, says Erb.
On the inside: More hoops to jump through
As if the exterior concrete work was not dicey enough, Williams and Tsien threw two more curve balls at the Building Team for the interior work.
The first of these was the floor. Once again, the designers wanted a special effect, using the aggregate in the concrete to create a finish that resembled polished terrazzo. The solution was to pour a concrete/aggregate mix and shave an eighth-inch off the top of the floor (as they had done on the exterior walls) and polish it to a matte finish to create a variegated surface. Sounds simple, but it wasn't.
To meet this demand, Erb's team knew that they had to pour the concrete/aggregate mix in such a way that the rocks would not settle to the bottom (the floor is 16 inches deep in places); otherwise the aggregate would not be close enough to the surface to be shaved and polished, and you'd be left with polished concrete. The variegation effect would be lost.
How they did it: “The more you vibrate the mix, the more the rocks move down, so we had to monitor the vibration very carefully, to make sure the operator was being really consistent from area to area,” says Erb. “Otherwise, you'd get a huge variance in how the floor would look.”
The extra eighth-inch of concrete was also a crucial determination. The team could have poured an extra inch or two, but that would have made it physically impossible to polish down far enough to hit the rocks. The single eighth-inch had to be just right. “The architects loved it,” says Erb, a civil engineer and 12-year construction veteran, five of them at McCarthy.
But Williams and Tsien had one more trick up their sleeves. They wanted a “floating staircase” to rise through two levels in the middle of the library. This, too, proved difficult to accomplish.
How they did it: First, the team poured 60,000 pounds of concrete to create a slim “floating wall” between the first two levels, holding it in place temporarily—and somewhat precariously—with scaffolding. “We were a little nervous when we did that,” says Erb. “It's a lot of weight.”
The next step involved pouring stairs up one side of the wall, then switching sides and pouring stairs down the other side of the wall. “The stairs hold the wall up by compression,” says Erb. “The wall is floating in space.”
Since its opening in 2008, the $39 million library has been viewed as one of UC Berkeley's “standout buildings,” says Erb. It was so successful, in fact, that the university awarded McCarthy the contract on a $200 million multiuse biotech lab, with Erb, since promoted to project director, running the job.
Related Stories
Wood | Nov 16, 2022
5 steps to using mass timber in multifamily housing
A design-assist approach can provide the most effective delivery method for multifamily housing projects using mass timber as the primary building element.
Giants 400 | Nov 14, 2022
4 emerging trends from BD+C's 2022 Giants 400 Report
Regenerative design, cognitive health, and jobsite robotics highlight the top trends from the 519 design and construction firms that participated in BD+C's 2022 Giants 400 Report.
Contractors | Nov 14, 2022
U.S. construction firms lean on technology to manage growth and weather the pandemic
In 2021, Gilbane Building Company and Nextera Robotics partnered in a joint venture to develop an artificial intelligence platform utilizing a fleet of autonomous mobile robots. The platform, dubbed Didge, is designed to automate construction management, maximize reliability and safety, and minimize operational costs. This was just one of myriad examples over the past 18 months of contractor giants turning to construction technology (ConTech) to gather jobsite data, manage workers and equipment, and smooth the construction process.
University Buildings | Nov 13, 2022
University of Washington opens mass timber business school building
Founders Hall at the University of Washington Foster School of Business, the first mass timber building at Seattle campus of Univ. of Washington, was recently completed. The 84,800-sf building creates a new hub for community, entrepreneurship, and innovation, according the project’s design architect LMN Architects.
Sponsored | Steel Buildings | Nov 7, 2022
Steel structures offer faster path to climate benefits
Faster delivery of buildings isn’t always associated with sustainability benefits or long-term value, but things are changing. An instructive case is in the development of steel structures that not only allow speedier erection times, but also can reduce embodied carbon and create durable, highly resilient building approaches.
Mass Timber | Aug 30, 2022
Mass timber construction in 2022: From fringe to mainstream
Two Timberlab executives discuss the market for mass timber construction and their company's marketing and manufacturing strategies. Sam Dicke, Business Development Manager, and Erica Spiritos, Director of Preconstruction, Timberlab, speak with BD+C's John Caulfield.
Green | Jul 26, 2022
Climate tech startup BlocPower looks to electrify, decarbonize the nation's buildings
The New York-based climate technology company electrifies and decarbonizes buildings—more than 1,200 of them so far.
Building Technology | Jun 9, 2022
GSA Green Proving Ground program selects six innovative building technologies for evaluation
The U.S. General Services Administration’s (GSA) Green Proving Ground program, in collaboration with the U.S. Department of Energy, has selected six innovative building technologies for evaluation in GSA’s inventory.
Smart Buildings | Jun 1, 2022
Taking full advantage of smart building technology
Drew Deatherage of Crux Solutions discusses where owners and AEC firms could do better at optimizing smart technology in building design and operations.
Sponsored | BD+C University Course | May 10, 2022
Designing smarter places of learning
This course explains the how structural steel building systems are suited to construction of education facilities.
















