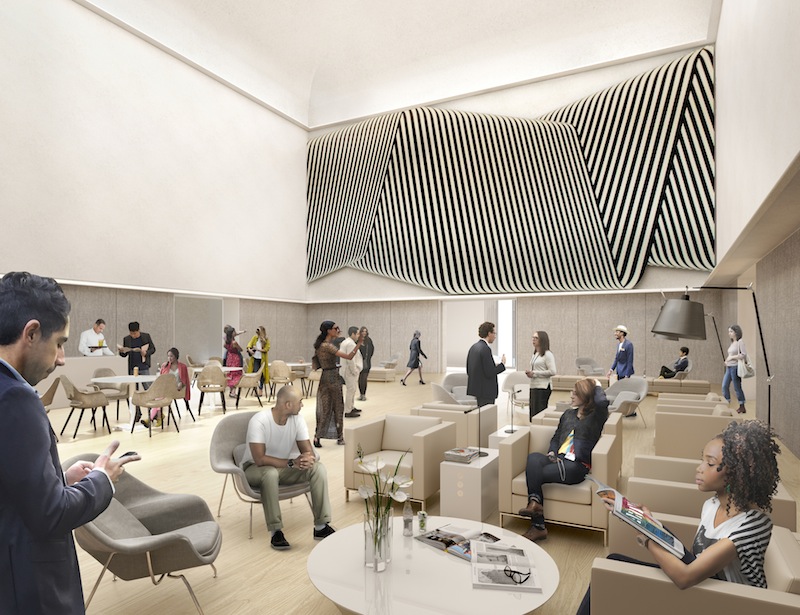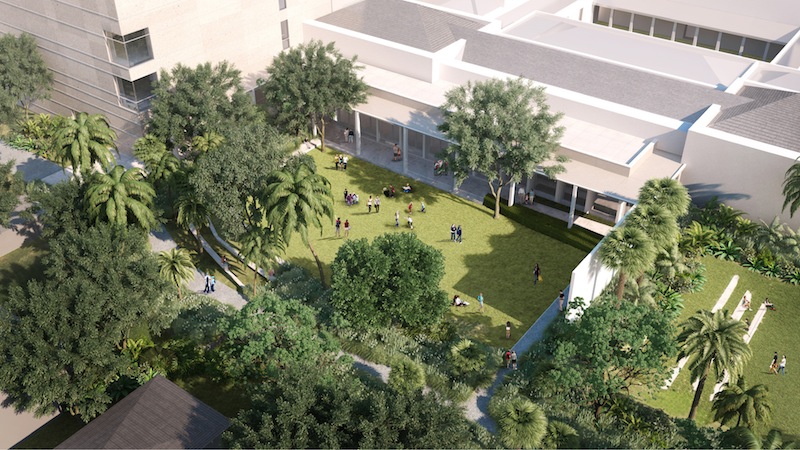Ground broke this month on an expansion to a museum that holds more than 7,000 pieces of art. The architecture firm Foster + Partners designed a new West Wing for the Norton Museum of Art in West Palm Beach, Fla.
The renovations include 12,000 sf of new gallery space, a 210-seat auditorium, two new classrooms, a student gallery, and a family gallery, which will have a 150-foot-long colonnade with large windows that look out onto the surrounding garden.
A new 3,600-sf, 43-foot-tall “great hall” will serve as a gathering spot at the center of the building.
Outside, 20,000 sf of lawns and plantings will replace an existing parking lot, and part of that area will be a 9,000-sf event lawn that will host parties. The designers call the concept “a museum in a garden.”
“The new extension of the museum represents an exciting opportunity to place the reinvigorated Norton at the heart of Florida’s cultural life and to establish its international presence, allowing more people to enjoy the museum’s very special collection,” Norman Foster, Founder and Chairman, Foster + Partners, said in a statement.
“Reinforcing its natural setting with a ‘museum in a garden,’ our aim has been to restore a sense of clarity to the existing building by reasserting the logic of the original plan; creating new event and visitor spaces that will transform the museum into the social heart of the community; as well as increasing the gallery and exhibition spaces, to engage with a wider audience, both local and national.”
The museum, which contains paintings from Vincent van Gogh and Edgar Degas along with other contemporary art and photography, was built in 1941. A 45,000-sf expansion in 2003 made the museum the largest in the state.
 The "great hall" will serve as a lounge that can host events.
The "great hall" will serve as a lounge that can host events.
 Added green space will make the Norton a “a museum in a garden.”
Added green space will make the Norton a “a museum in a garden.”
Related Stories
Museums | May 10, 2019
Lincoln Park Zoo announces renovation plans and design for the Kovler Lion House
Construction will begin in fall 2019.
Museums | Feb 27, 2019
Seoul’s Robot Science Museum will be built by robots
Robots will be in charge of jobs such as molding, welding, and polishing metal plates for the museum’s façade, and 3D printing concrete.
Museums | Feb 22, 2019
The National Museum of Qatar takes its design from the desert rose
Jean Nouvel designed the museum.
Museums | Jan 16, 2019
Disused British airfield to become an automotive museum
Foster + Partners is designing the facility.
Museums | Sep 10, 2018
Helsinki’s underground art museum opens to the public
JKMM designed the space.
Architects | Jun 14, 2018
Chicago Architecture Center sets Aug. 31 as opening date
The Center is located at 111 E. Wacker Drive.
Museums | Jun 1, 2018
The new Orange County Museum of Art will be Orange County’s largest center for arts and culture
Morphosis designed the building.
| May 24, 2018
Accelerate Live! talk: Security and the built environment: Insights from an embassy designer
In this 15-minute talk at BD+C’s Accelerate Live! conference (May 10, 2018, Chicago), embassy designer Tom Jacobs explores ways that provide the needed protection while keeping intact the representational and inspirational qualities of a design.
Museums | Apr 2, 2018
‘Canopy of Peace’ to rise 150 feet above The National WWII Museum
The piece will tie together the six-acre campus.
Museums | Mar 27, 2018
The future of museums: The ultimate visitor experience
Kirill Pivovarov discusses how museums and retail stores are influencing each other to create a better visitor experience. Special thanks to Paul Conder for contributing his retail insights.
















