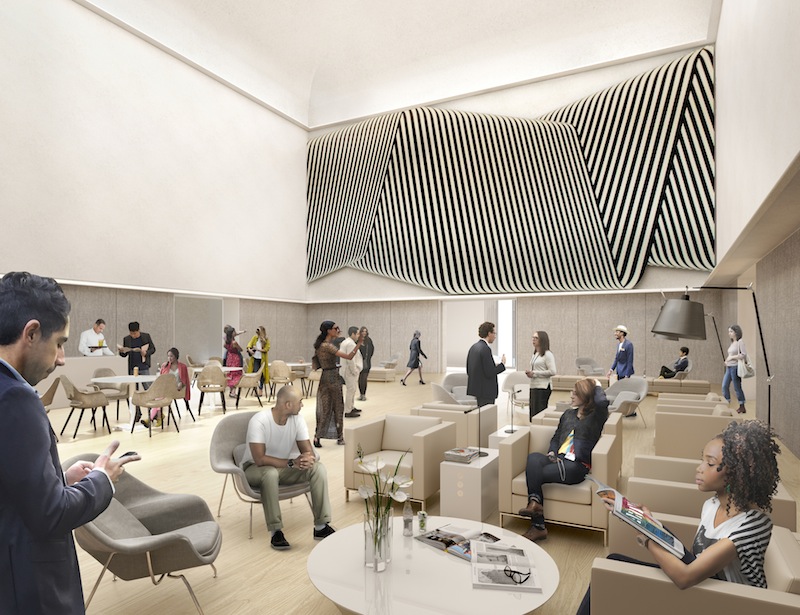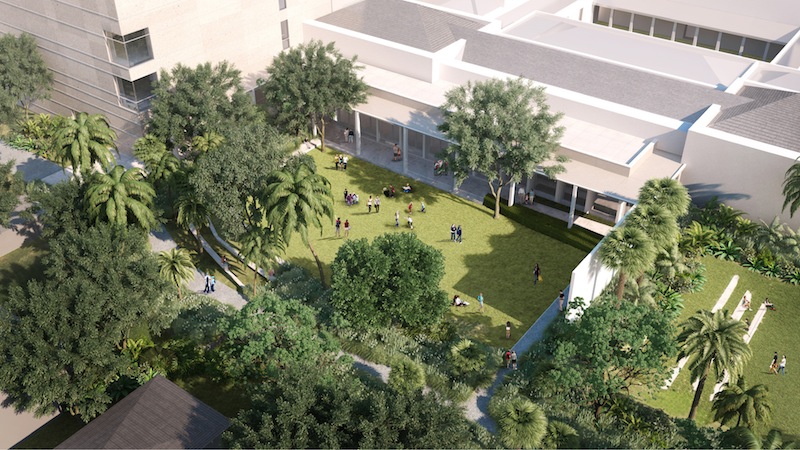Ground broke this month on an expansion to a museum that holds more than 7,000 pieces of art. The architecture firm Foster + Partners designed a new West Wing for the Norton Museum of Art in West Palm Beach, Fla.
The renovations include 12,000 sf of new gallery space, a 210-seat auditorium, two new classrooms, a student gallery, and a family gallery, which will have a 150-foot-long colonnade with large windows that look out onto the surrounding garden.
A new 3,600-sf, 43-foot-tall “great hall” will serve as a gathering spot at the center of the building.
Outside, 20,000 sf of lawns and plantings will replace an existing parking lot, and part of that area will be a 9,000-sf event lawn that will host parties. The designers call the concept “a museum in a garden.”
“The new extension of the museum represents an exciting opportunity to place the reinvigorated Norton at the heart of Florida’s cultural life and to establish its international presence, allowing more people to enjoy the museum’s very special collection,” Norman Foster, Founder and Chairman, Foster + Partners, said in a statement.
“Reinforcing its natural setting with a ‘museum in a garden,’ our aim has been to restore a sense of clarity to the existing building by reasserting the logic of the original plan; creating new event and visitor spaces that will transform the museum into the social heart of the community; as well as increasing the gallery and exhibition spaces, to engage with a wider audience, both local and national.”
The museum, which contains paintings from Vincent van Gogh and Edgar Degas along with other contemporary art and photography, was built in 1941. A 45,000-sf expansion in 2003 made the museum the largest in the state.
 The "great hall" will serve as a lounge that can host events.
The "great hall" will serve as a lounge that can host events.
 Added green space will make the Norton a “a museum in a garden.”
Added green space will make the Norton a “a museum in a garden.”
Related Stories
| Nov 14, 2014
Bjarke Ingels unveils master plan for Smithsonian's south mall campus
The centerpiece of the proposed plan is the revitalization of the iconic Smithsonian castle.
| Nov 12, 2014
Chesapeake Bay Foundation completes uber-green Brock Environmental Center, targets Living Building certification
More than a decade after opening its groundbreaking Philip Merrill Environmental Center, the group is back at it with a structure designed to be net-zero water, net-zero energy, and net-zero waste.
| Nov 7, 2014
NORD Architects releases renderings for Marine Education Center in Sweden
The education center will be set in a landscape that includes small ponds and plantings intended to mimic an assortment of marine ecologies and create “an engaging learning landscape” for visitors to experience nature hands-on.
| Nov 5, 2014
The architects behind George Lucas' planned Chicago museum unveil 'futuristic pyramid'
Preliminary designs for the $300 million George Lucas Museum of Narrative Art have been unveiled, and it looks like a futuristic, curvy pyramid.
| Nov 3, 2014
IIT names winners of inaugural Mies Crown Hall Americas Prize
Herzog & de Meuron's iconic 1111 Lincoln Road parking garage in Miami Beach, Fla., is one of two winners of the $50,000 architectural prize.
| Oct 29, 2014
Diller Scofidio + Renfro selected to design Olympic Museum in Colorado Springs
The museum is slated for an early 2018 completion, and will include a hall of fame, theater, retail space, and a 20,000-sf hall that will showcase the history of the Olympics and Paralympics.
| Oct 23, 2014
Prehistory museum's slanted roof mimics archaeological excavation [slideshow]
Mimicking the unearthing of archaeological sites, Henning Larsen Architects' recently opened Moesgaard Museum in Denmark has a planted roof that slopes upward out of the landscape.
| Oct 16, 2014
Perkins+Will white paper examines alternatives to flame retardant building materials
The white paper includes a list of 193 flame retardants, including 29 discovered in building and household products, 50 found in the indoor environment, and 33 in human blood, milk, and tissues.
| Oct 15, 2014
Harvard launches ‘design-centric’ center for green buildings and cities
The impetus behind Harvard's Center for Green Buildings and Cities is what the design school’s dean, Mohsen Mostafavi, describes as a “rapidly urbanizing global economy,” in which cities are building new structures “on a massive scale.”
| Oct 12, 2014
AIA 2030 commitment: Five years on, are we any closer to net-zero?
This year marks the fifth anniversary of the American Institute of Architects’ effort to have architecture firms voluntarily pledge net-zero energy design for all their buildings by 2030.
















