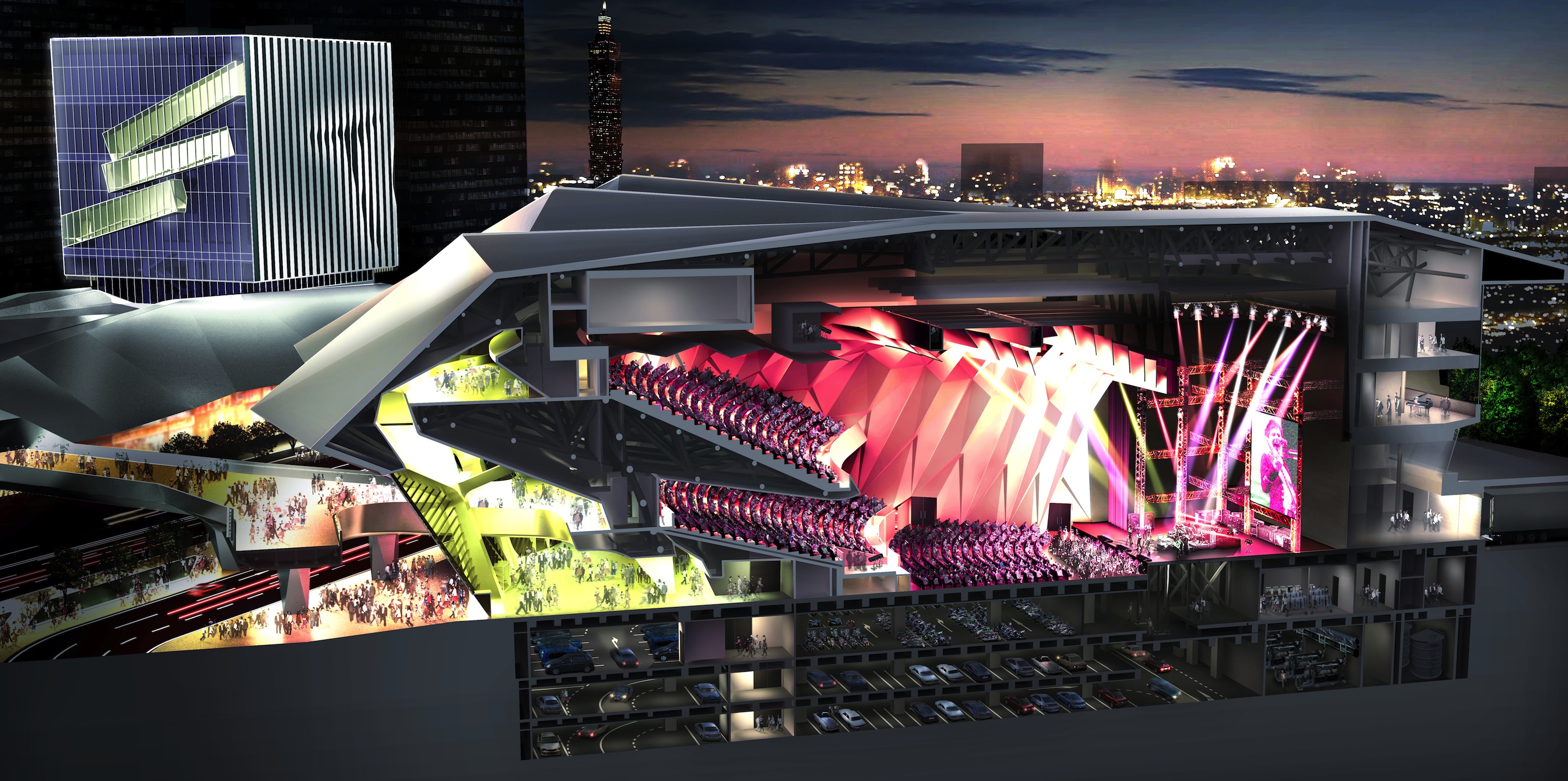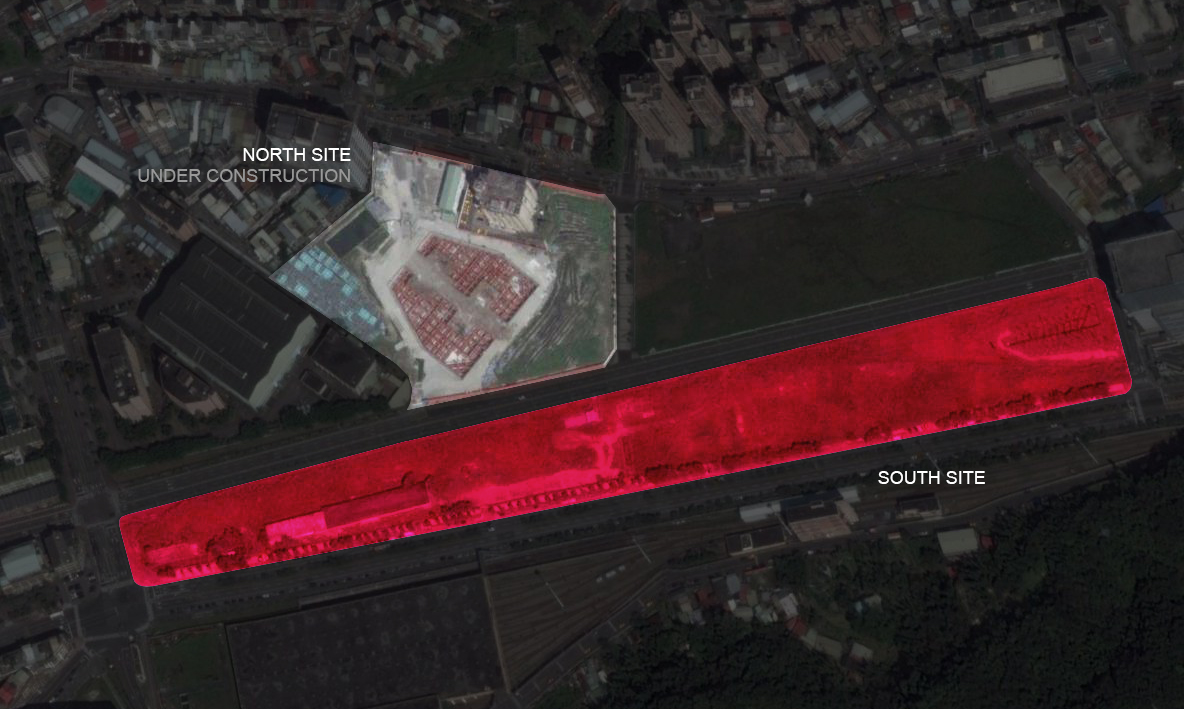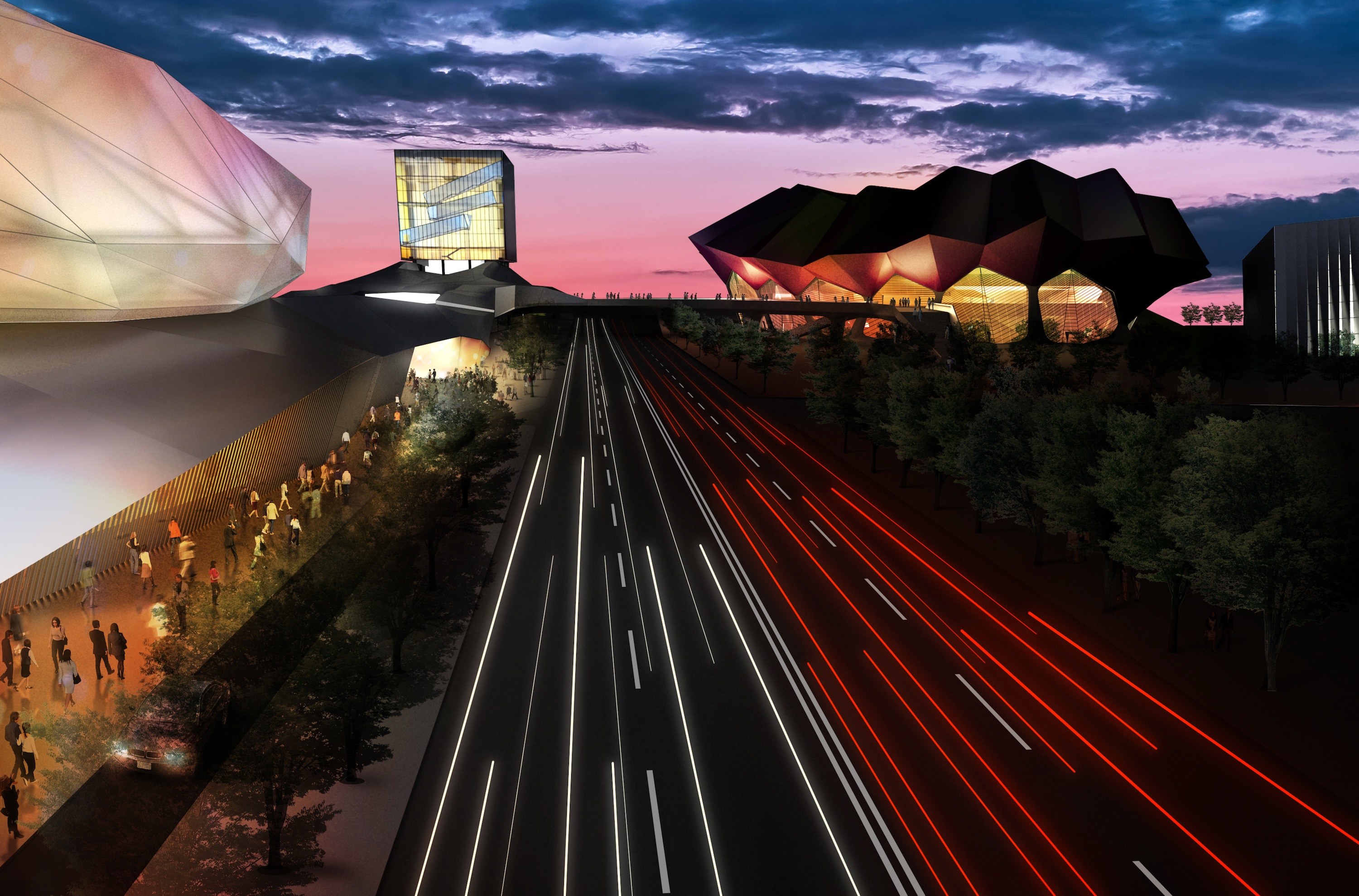Construction started Thursday on the Taipei Pop Music Center’s South Site, a two-part urban complex designed by Jesse Reiser and Nanako Umemoto of RUR Architecture DPC.
The mixed-use center is dedicated to the production and performance of Taiwanese pop music. Plans call for a fan-shaped, 5,000-seat Main Hall, an outdoor performance area for 3,000 spectators, and three live houses for smaller shows. The layout will allow for multiple concerts to be held concurrently.
A “crystalline egg,” named the Industry Shell, will house production facilities. A building called the Cube will contain a Hall of Fame with an exhibition space, digital media center, two lecture halls, and a Sky View Lounge. The lounge’s box seats will give guests views of the entire event space.
The complex will also contain shops, markets, cafes, restaurants, and an urban park.
The center’s North Site is already under construction and it will be completed by 2018.
“We envision the Taipei Pop Music Center as a coherent environment, not merely a collection of performance spaces but a vibrant new part of the city itself,” RUR said on its website. “As Hollywood is to world cinema so the Taipei Pop Music center will be to Asian Pop.”
 The South Site (left) and North Site (right). The North Site contains the Main Hall, which seats 5,000. Click image to enlarge.
The South Site (left) and North Site (right). The North Site contains the Main Hall, which seats 5,000. Click image to enlarge.
 The Main Hall, with the Cube in the background. Click image to enlarge.
The Main Hall, with the Cube in the background. Click image to enlarge.
 The North and South Sites. Click image to enlarge.
The North and South Sites. Click image to enlarge.
 Public ground bridges the Xinsheng Rd. Corridor to connect the two sites. Click image to enlarge.
Public ground bridges the Xinsheng Rd. Corridor to connect the two sites. Click image to enlarge.
Related Stories
| Jul 18, 2014
Top Engineering Firms [2014 Giants 300 Report]
Fluor, Arup, Day & Zimmermann top Building Design+Construction's 2014 ranking of the largest engineering firms in the United States.
| Jul 18, 2014
Top Architecture Firms [2014 Giants 300 Report]
Gensler, Perkins+Will, NBBJ top Building Design+Construction's 2014 ranking of the largest architecture firms in the United States.
| Jul 18, 2014
2014 Giants 300 Report
Building Design+Construction magazine's annual ranking the nation's largest architecture, engineering, and construction firms in the U.S.
| Jul 7, 2014
7 emerging design trends in brick buildings
From wild architectural shapes to unique color blends and pattern arrangements, these projects demonstrate the design possibilities of brick.
| Jul 7, 2014
A climate-controlled city is Dubai's newest colossal project
To add to Dubai's already impressive portfolio of world's tallest tower and world's largest natural flower garden, Dubai Holding has plans to build the world's largest climate-controlled city.
| Jul 2, 2014
Emerging trends in commercial flooring
Rectangular tiles, digital graphic applications, the resurgence of terrazzo, and product transparency headline today’s commercial flooring trends.
| Jun 30, 2014
Philip Johnson’s iconic World's Fair 'Tent of Tomorrow' to receive much needed restoration funding
A neglected Queens landmark that once reflected the "excitement and hopefulness" at the beginning of the Space Age may soon be restored.
| Jun 30, 2014
Research finds continued growth of design-build throughout United States
New research findings indicate that for the first time more than half of projects above $10 million are being completed through design-build project delivery.
| Jun 18, 2014
Arup uses 3D printing to fabricate one-of-a-kind structural steel components
The firm's research shows that 3D printing has the potential to reduce costs, cut waste, and slash the carbon footprint of the construction sector.
| Jun 16, 2014
6 U.S. cities at the forefront of innovation districts
A new Brookings Institution study records the emergence of “competitive places that are also cool spaces.”
















