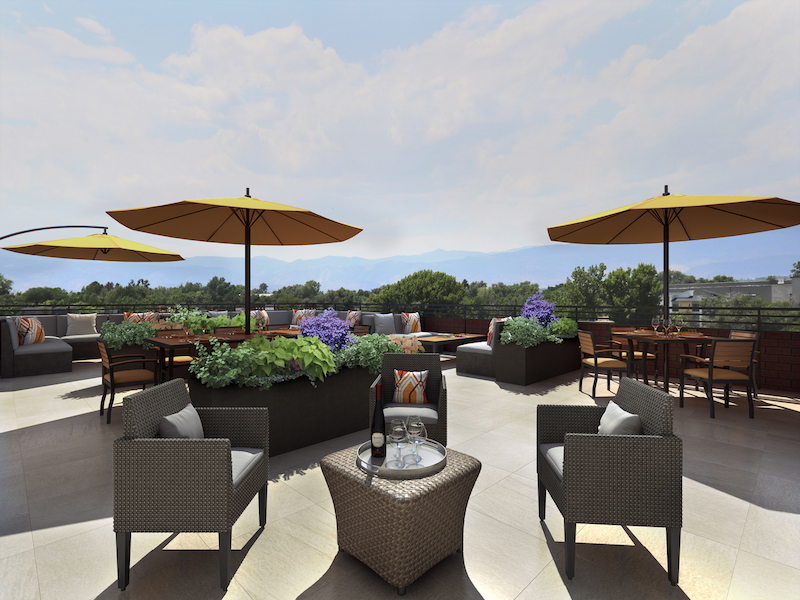A new senior living community, dubbed Atria Westminster, is currently under construction 10 miles northwest of Denver in Westminster, Colo. The OZ Architecture-designed facility will offer 137 units across five stories.
The 137 units will break down to 107 assisted living apartments and 30 memory care studios. Assisted living units will range in size from 410-sf studios to 970-sf two-bedroom units. Memory care studios will range from 275 sf to 310 sf. Units will include stainless steel appliances and fixtures, quartz countertops, tile backsplashes, and recessed lighting. The units will also have direct access to a single-story dining and amenity wing.
 Courtesy OZ Architecture.
Courtesy OZ Architecture.
The 50,000 sf of indoor and outdoor amenity space includes a formal dining room, a bistro-style pub, a fitness center, a theater, and various activity rooms. Outdoor amenities include landscaped courtyards, a walking garden, and a rooftop lounge.
See Also: New senior housing community is first in U.S. to offer Spark of Life dementia care
Atria Senior Living will operate the community and Brinkmann Constructors is building the facility, which is slated for completion in 2020.
Related Stories
Senior Living Design | May 9, 2017
Designing for a future of limited mobility
There is an accessibility challenge facing the U.S. An estimated 1 in 5 people will be aged 65 or older by 2040.
Senior Living Design | Jan 25, 2017
2017 design trends for the senior living industry
The evolution of attracting Baby Boomers versus the Silent Generation.
Senior Living Design | Aug 3, 2016
Senior housing project meets tough state health standards and earns LEED Gold
The building complies with NY state’s Medicaid Redesign Team program
Senior Living Design | May 16, 2016
Perkins Eastman releases white paper on biophilic design in senior living
The paper highlights some of the firm's top projects that feature biophilic design, a sustainable architecture strategy that connects people with nature.
Senior Living Design | May 9, 2016
Fresh take on senior living design: developer La Posada and three: living architecture team to create Nakoma Sky
Nakoma Sky is a 70-acre, desert-resort senior living community designed for an active lifestyle. The environment connects its residents to the outdoors, not only visually but also socially.
Senior Living Design | Apr 18, 2016
CBRE: Senior housing industry shifts its focus from real estate to business
Last year was a strong year for the sector, which saw records set in per-unit pricing and low capitalization rates.
Senior Living Design | Apr 14, 2016
Creating a home for eldercare using the ‘Green House’ design concept
VOA Associates’ Douglas King offers design considerations in implementing the Green House concept in eldercare for continuing care retirement communities.
Multifamily Housing | Feb 24, 2016
Senior housing sector experiences record-setting year, says CBRE
Senior housing occupancy is at its highest level since 2007, and 2015 was a record year for sales and institutional transactions, according to CBRE.
Multifamily Housing | Feb 1, 2016
Top 10 kitchen design trends for 2016
Charging stations, built-in coffeemakers, and pet stations—these are among the top kitchen design trends for the coming year, according to a new survey of kitchen and bath designers by the National Kitchen & Bath Association.
Senior Living Design | Jan 27, 2016
Senior housing development designed to battle loneliness, inactivity
Architects with Witherford Watson Mann unveiled plans for a community residence in South London, where elderly people share space with neighbors at the center of an urban district.

















