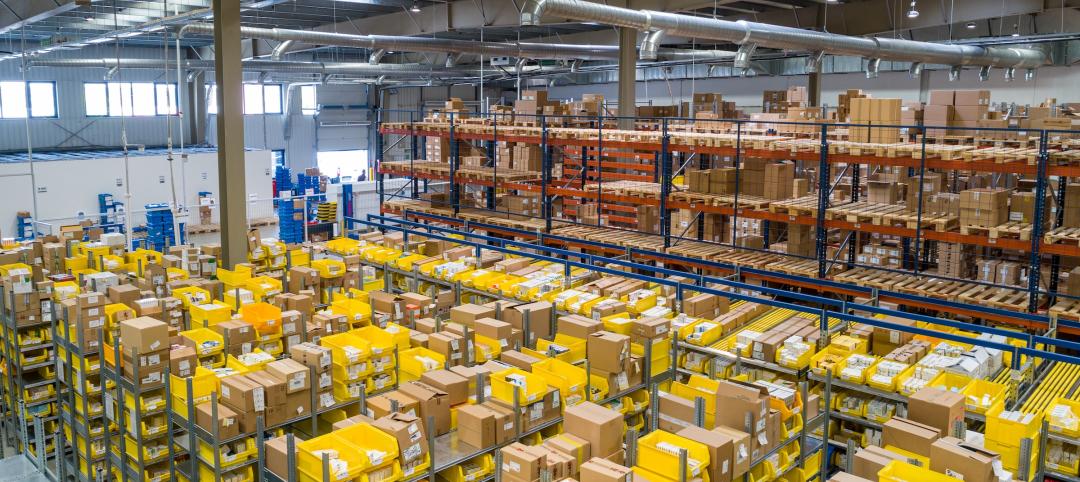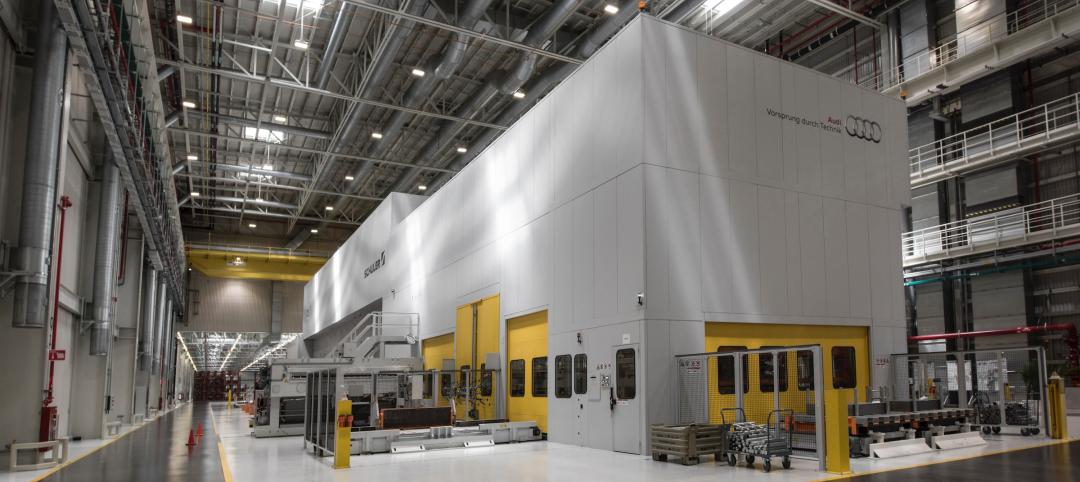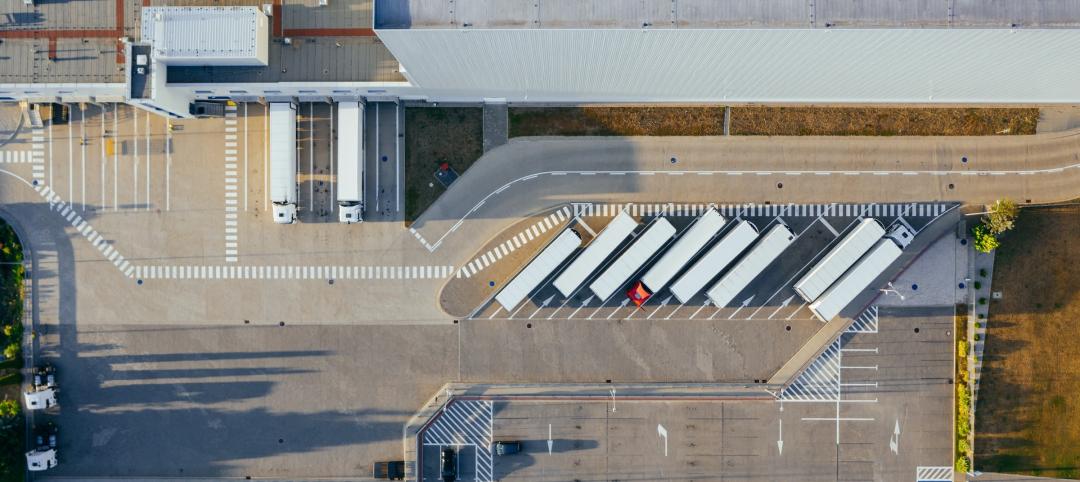Construction was recently completed on Canada’s first major multi-story industrial project, a distribution center in Burnaby, British Columbia. The project provides infrastructure for last-mile delivery in a world where consumers have come to expect next-day and same-day delivery, according to Ware Malcomb, the project's architect of record.
“The Greater Vancouver Area is one of the world’s most land-constrained industrial markets, and demand for industrial space outpaces supply thanks to the rise in e-commerce,” said Frank Di Roma, Principal at Ware Malcomb. “We were pleased to solve considerable logistical and code-related challenges with this new building type and arrive at a design that maximizes industrial floor space.”
Located on a 23.45-acre site, the structure’s 437,000-sf ground floor has 32-foot clear heights. The 270,000-sf second story, accessible to full-size transport trailers via a long service ramp, has 28-foot clear heights and a 130-foot truck court where trucks can circulate. The heated exterior ramp allows for 53-foot trailers to make deliveries.
Assorted mechanical rooms, a leasing office and storage space are located below the ramp. Loading docks are constructed of precast concrete, and the office areas are made of insulated metal panels.

The building can provide a single tenant with 707,000 sf of contiguous space. Or, its two floors can be operated and occupied independently and further compartmentalized to accommodate multiple tenants as small as 70,000 sf. Several main entrances allow for flexible parceling of space.
The 65-acre Riverbend Business Park site was formerly home to a paperboard milling operation and a 14-acre landfill. It was purchased by Oxford Properties Group in 2011. Today, buildings on the site comprise more than 1.3 million sf and are LEED certified.
On the building team:
Owner and/or developer: Oxford Properties Group
Design architect: Christopher Bozyk Architects
Architect of record: Ware Malcomb
MEP engineer: Inviro Engineered Systems
Structural engineer: Glotman Simpson Group of Companies
General contractor/construction manager: Ledcor Construction

Related Stories
Warehouses | Sep 27, 2024
California bill would limit where distribution centers can be built
A bill that passed the California legislature would limit where distribution centers can be located and impose other rules aimed at reducing air pollution and traffic. Assembly Bill 98 would tighten building standards for new warehouses and ban heavy diesel truck traffic next to sensitive sites including homes, schools, parks and nursing homes.
Smart Buildings | Jul 25, 2024
A Swiss startup devises an intelligent photovoltaic façade that tracks and moves with the sun
Zurich Soft Robotics says Solskin can reduce building energy consumption by up to 80% while producing up to 40% more electricity than comparable façade systems.
Adaptive Reuse | Mar 7, 2024
3 key considerations when converting a warehouse to a laboratory
Does your warehouse facility fit the profile for a successful laboratory conversion that can demand higher rents and lower vacancy rates? Here are three important considerations to factor before proceeding.
Self-Storage Facilities | Jan 25, 2024
One-quarter of self-storage renters are Millennials
Interest in self-storage has increased in over 75% of the top metros according to the latest StorageCafe survey of self-storage preferences. Today, Millennials make up 25% of all self-storage renters.
Adaptive Reuse | Jan 18, 2024
Coca-Cola packaging warehouse transformed into mixed-use complex
The 250,000-sf structure is located along a now defunct railroad line that forms the footprint for the city’s multi-phase Beltline pedestrian/bike path that will eventually loop around the city.
Warehouses | Oct 19, 2023
JLL report outlines 'tremendous potential' for multi-story warehouses
A new category of buildings, multi-story warehouses, is beginning to take hold in the U.S. and their potential is strong. A handful of such facilities, also called “urban logistics buildings” have been built over the past five years, notes a new report by JLL.
Giants 400 | Oct 11, 2023
Top 100 Industrial Construction Firms for 2023
ARCO Construction, Clayco, Walbridge, and Gray Construction top the ranking of the nation's largest industrial facility sector contractors and construction management (CM) firms for 2023, as reported in Building Design+Construction's 2023 Giants 400 Report.
Giants 400 | Oct 11, 2023
Top 90 Industrial Sector Engineering Firms for 2023
Jacobs, IPS, CRB Group, and Burns & McDonnell head the ranking of the nation's largest industrial facility sector engineering and engineering/architecture (EA) firms for 2023, as reported in Building Design+Construction's 2023 Giants 400 Report.
Giants 400 | Oct 11, 2023
Top 100 Industrial Sector Architecture Firms for 2023
Ware Malcomb, Arcadis, Stantec, and Gresham Smith top the ranking of the nation's largest industrial facility sector architecture and architecture/engineering (AE) firms for 2023, as reported in Building Design+Construction's 2023 Giants 400 Report.
Products and Materials | Sep 29, 2023
Top building products for September 2023
BD+C Editors break down 15 of the top building products this month, from smart light switches to glass wall systems.

















