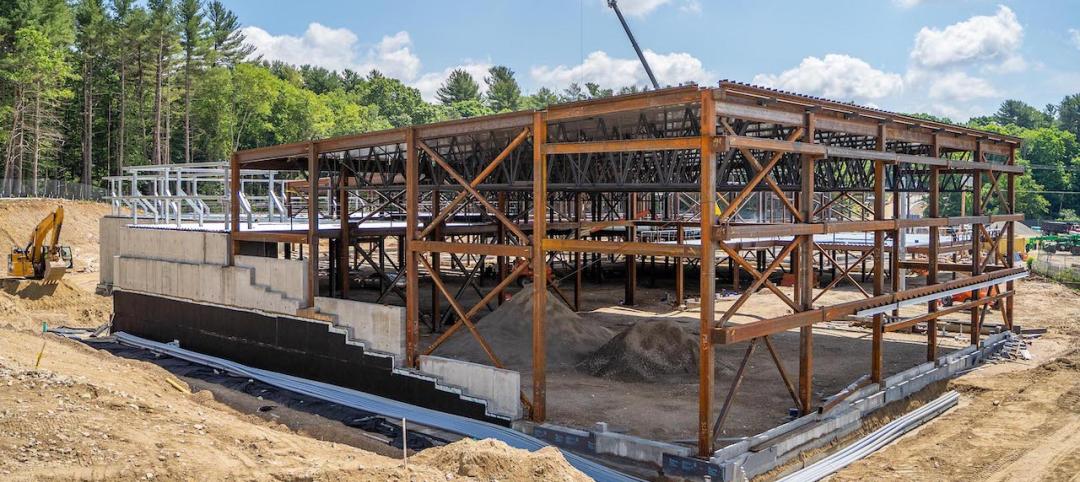McCarthy Building Companies, Inc. is constructing a new $11.5 million design-build parking structure at Soka University in Aliso Viejo, Calif. Being built on an existing parking lot between the main entrance and the tennis courts on the Soka University campus, the 214,983-sf structure will provide 677 parking spaces for the school when completed in winter 2013.
McCarthy has partnered with Choate Parking Consultants of Irvine, Calif., on the design and construction of the post-tensioned, cast-in-place concrete parking structure. Designed in harmony with the existing campus, the façade features painted plaster, architectural shapes along three sides, and travertine stone bands around the elevator tower and windows. The entrance to the elevators will be further complemented by natural stone tiles in the elevator lobbies at each level. In order to maintain the neighbors’ views of the surrounding canyon, the four-level parking structure has been lowered into the slope of the hillside along Wood Canyon Drive to minimize the structure’s height and visual impact.
“In order to lower the entire structure, we’ve installed a 700-ft long and 30-ft tall sculpted architectural finished structural shotcrete and soil nail retaining wall system along three sides of the project site,” said McCarthy Project Manager Jeff Craven.
Additional construction entails site improvements and connections to the campus utility systems and the addition of a traffic signal at the campus entrance. A stormwater filtration and detention system has been installed, and the existing soccer field is being leveled and widened to better meet the needs of the university’s athletic program.
“Due to existing structures and topography of the site, the project is inaccessible from three sides posing unique challenges for our concrete placing operations as well as material deliveries,” said Craven. “To address this challenge, McCarthy designed a concrete pumping system that allows us to place the concrete in excess of 300 ft away from the entrance to the site. In addition, McCarthy maintained a strict delivery schedule to coordinate all of the material deliveries while reducing construction traffic to adjoining streets.”
To minimize the environmental impact of the project, McCarthy is utilizing sustainable design and construction methods. Prior to the start of construction, six mature pine trees were salvaged from the existing parking lot and relocated onto the slope along the eastern property line of the project site. All of the stormwater collected from the parking structure will be filtered and detained on campus in an underground 8-ft-diameter corrugated metal pipe before being released into the city storm drain system. In addition, approximately 25,000 cubic yards of soil were excavated for the parking structure and were retained on campus instead of being exported, reducing the trucking impact on the local streets. McCarthy also plans to recycle approximately 75 percent of all waste generated during the project, exceeding the city’s minimum construction waste recycling requirement of 50 percent.
Related Stories
Building Materials | Aug 3, 2022
Shawmut CEO Les Hiscoe on coping with a shaky supply chain in construction
BD+C's John Caulfield interviews Les Hiscoe, CEO of Shawmut Design and Construction, about how his firm keeps projects on schedule and budget in the face of shortages, delays, and price volatility.
Concrete | Jul 26, 2022
Consortium to set standards and create markets for low-carbon concrete
A consortium of construction firms, property developers, and building engineers have pledged to drive down the carbon emissions of concrete.
Reconstruction & Renovation | May 4, 2022
AIA course: Concrete buildings — Effective solutions for restoration and major repairs
The history of concrete construction between 1950 and 1970 offers architects and construction professionals a framework for how to rehabilitate these buildings today using both time-tested and emerging technologies. This course, worth 1.0 AIA LU, was authored by Henry Moss, AIA, LEED AP, Principal with Bruner/Cott Architects.
Concrete Technology | Apr 19, 2022
SGH’s Applied Science & Research Center achieves ISO 17025 accreditation for concrete testing procedures
Simpson Gumpertz & Heger’s (SGH) Applied Science & Research Center recently received ISO/IEC17025 accreditation from the American Association for Laboratory Accreditation (A2LA) for several concrete testing methods.
AEC Tech Innovation | Mar 9, 2022
Meet Emerge: WSP USA's new AEC tech incubator
Pooja Jain, WSP’s VP-Strategic Innovation, discusses the pilot programs her firm’s new incubator, Emerge, has initiated with four tech startup companies. Jain speaks with BD+C's John Caulfield about the four AEC tech firms to join Cohort 1 of the firm’s incubator.
Codes and Standards | Feb 28, 2022
Low-cost concrete alternative absorbs CO2
Researchers at Worcester Polytechnic Institute have developed a new CO2-absorbing material that’s a low-cost alternative to concrete.
Products and Materials | Feb 24, 2022
MAXXON® Corporation announces strategic affiliation with S3 Surface Solutions
Maxxon® Corporation, creator of Gyp-Crete® and a leader in the underlayment industry for 50 years, has aligned with S3 Surface Solutions, an innovative manufacturer of products that address problematic concrete slabs, to bring innovative, technology-driven subfloor preparation solutions to the flooring industry.
Sponsored | Reconstruction & Renovation | Jan 25, 2022
Concrete buildings: Effective solutions for restorations and major repairs
Architectural concrete as we know it today was invented in the 19th century. It reached new heights in the U.S. after World War II when mid-century modernism was in vogue, following in the footsteps of a European aesthetic that expressed structure and permanent surfaces through this exposed material. Concrete was treated as a monolithic miracle, waterproof and structurally and visually versatile.
Sponsored | Resiliency | Jan 24, 2022
Blast Hazard Mitigation: Building Openings for Greater Safety and Security
3D Printing | Jan 12, 2022
Using 3D-printed molds to create unitized window forms
COOKFOX designer Pam Campbell and Gate Precast's Mo Wright discuss the use of 3D-printed molds from Oak Ridge National Lab to create unitized window panels for One South First, a residential-commercial high-rise in Brooklyn, N.Y.

















