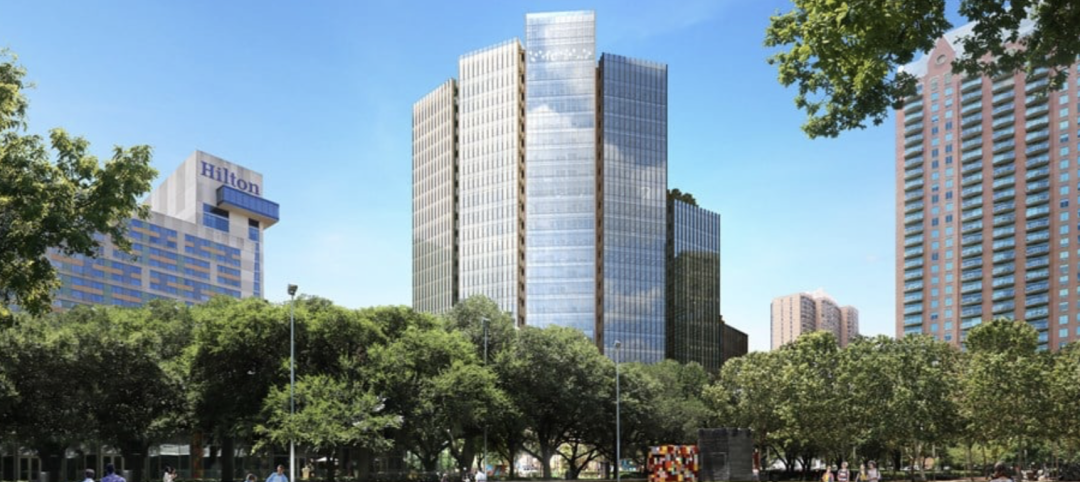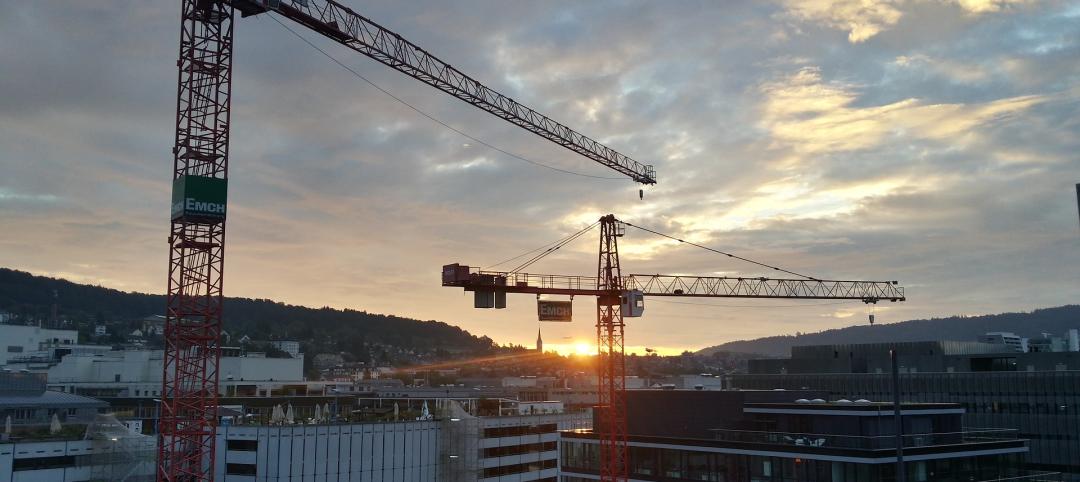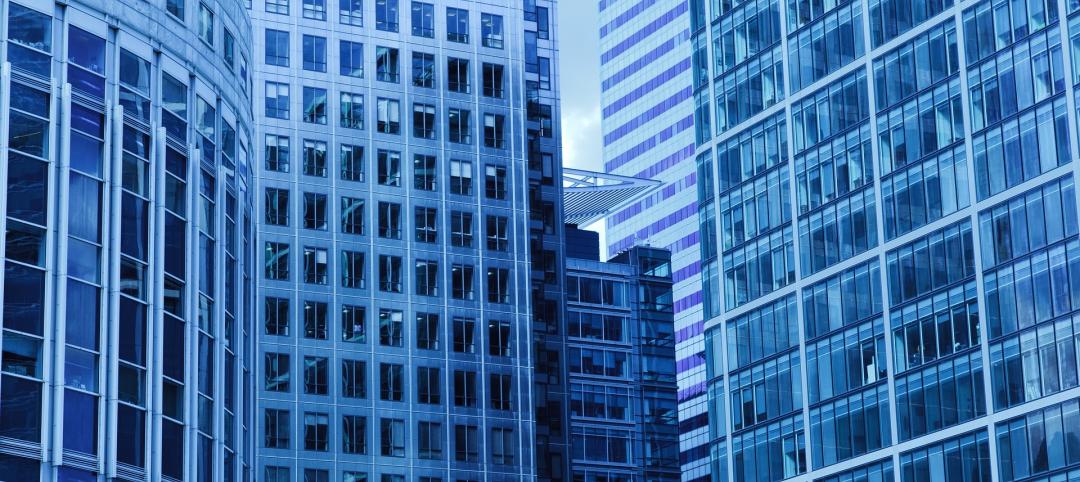When Plaza Construction first introduced the concept of "core first" in managing the construction of a major office building, the procedure of pouring concrete prior to erecting a steel frame had never been done in New York City. The precedent-setting development was utilized to build Eleven Times Square, a 40-story, 1.1 million-sf office building in New York City, resulting in a tremendous savings, completion a couple of months ahead of schedule and with no major accidents.
It was designed according to LEED Gold specifications, and its owner, SJP Properties, claims that it is one of the safest and most efficient buildings in the world. Needless to say, this method is now considered standard in the building industry, but Eleven Times Square was the first in this market.
The concrete-first method had long been used in other markets and throughout Europe, but there was strong resistance to it by New York’s laborers, mainly because of safety concerns. The developers were able to get the labor unions to buy into the technique through proving that a safe worksite will be maintained—and by all reports—Eleven Times Square changed a lot of minds.
Eleven Times Square’s architectural features include floor plates that expand as the building rises, as well as six tenant-exclusive terraces on the tower. Seven column-free corner offices are available on every tower floor, with panoramic views of the Hudson River, Times Square, and the Empire State Building. The base floors are 41,000 sf each.
How do you build a concrete core ahead of-and completely independent of-the structural steel frame? Why is it advantageous to do so? According to Richard Wood, President and CEO of Plaza Construction, “it’s done by erecting a self-climbing form-a gigantic mold, in effect-on top of footings, with reinforced steel placed inside it. Concrete is poured into the form, and when it’s dried, hydraulics lift the form up to a new point, and the process is repeated.”
“Within the concrete,” Wood explains, “flush to the face of the form, are flat plates of steel with sheer tabs welded onto them, from the trailing platform after the form climbs, and bolt-holes creating the attachment for the beams that will follow. The trailing platforms are part and parcel of the structure of the forming system. As the system is hydraulically lifted, the platforms go along with them so they’re constantly climbing the building.”
At Eleven Times Square, the foundation contractor, Urban Foundation/Engineering, got started on the concrete core before the foundation was completed and while the steel was still in fabrication. Also involved were Sorbara Concrete, Cives Steel and Cornell Erectors. During this process, the steel framing followed as soon as the bottom of the climbing forms cleared the embedding. This tightly organized system allowed completion of the core in the shortest possible time.
“This system is advantageous because these forming systems allow you to better control the quality of concrete and the schedule of the pours are not dependent on other work,” Wood explains. “This concrete core is in essence a building unto itself, a well-protected and secure core area that serves multiple purposes. It creates the lateral stability of the structure and a safe zone, after occupancy, and provides for safe egress.”
The core encloses all the building’s critical elements, including extra-wide stairways, elevators, utility risers, and the building’s command center. Mechanical, electrical, and telecommunications rooms for each floor are fully enclosed within the core walls, which results in greater security and reduced noise.
Eleven Times Square was particularly suited to the core-first option and SJP Properties chose this method based on the configuration of the core: a straight–up configuration that was especially receptive to the self-climbing, forming system. PERI, a manufacturer that has subsidiaries in more than 50 countries, provided the climbing forms.
“The forms were customized for specific projects,” Wood concludes. “The forming system is not just the form itself, but the platform that the trades work from, plus storage for materials that are introduced into the sheer wall as it climbs vertically. The system creates a self-contained secure area.”
The concrete core was made of locally sourced material, and most of the reinforcing steel was recycled-thus boosting the building’s LEED rating considerably.
According to SJP, the unions, site safety experts, and subcontractors worked together to develop a comprehensive safety plan. Egress was a major issue, which was addressed via a dedicated hoist for the core construction and a temporary stair hanging from the formwork, which accessed multiple levels at any given time, giving direct access to the permanent stairs-which were installed immediately to the underside of the form system at each jump. Plaza also employed two full-time safety managers to simultaneously monitor the core and steel construction, and implemented a safety reward program for the trades.
The result is a core-first system that allows for cost-savings, speed and safety because the concrete is erected in an encased cocoon.
Related Stories
Steel Buildings | Apr 6, 2023
2023 AISC Forge Prize winner envisions the gas station of the future
Forge Prize winner LVL (Level) Studio envisions a place where motorists can relax, work, play, shop, or perhaps even get healthcare while their vehicles charge.
Architects | Apr 6, 2023
New tool from Perkins&Will will make public health data more accessible to designers and architects
Called PRECEDE, the dashboard is an open-source tool developed by Perkins&Will that draws on federal data to identify and assess community health priorities within the U.S. by location. The firm was recently awarded a $30,000 ASID Foundation Grant to enhance the tool.
Architects | Apr 6, 2023
Design for belonging: An introduction to inclusive design
The foundation of modern, formalized inclusive design can be traced back to the Americans with Disabilities Act (ADA) in 1990. The movement has developed beyond the simple rules outlined by ADA regulations resulting in features like mothers’ rooms, prayer rooms, and inclusive restrooms.
Market Data | Apr 6, 2023
JLL’s 2023 Construction Outlook foresees growth tempered by cost increases
The easing of supply chain snags for some product categories, and the dispensing with global COVID measures, have returned the North American construction sector to a sense of normal. However, that return is proving to be complicated, with the construction industry remaining exceptionally busy at a time when labor and materials cost inflation continues to put pricing pressure on projects, leading to caution in anticipation of a possible downturn. That’s the prognosis of JLL’s just-released 2023 U.S. and Canada Construction Outlook.
Cladding and Facade Systems | Apr 5, 2023
Façade innovation: University of Stuttgart tests a ‘saturated building skin’ for lessening heat islands
HydroSKIN is a façade made with textiles that stores rainwater and uses it later to cool hot building exteriors. The façade innovation consists of an external, multilayered 3D textile that acts as a water collector and evaporator.
Market Data | Apr 4, 2023
Nonresidential construction spending up 0.4% in February 2023
National nonresidential construction spending increased 0.4% in February, according to an Associated Builders and Contractors analysis of data published by the U.S. Census Bureau. On a seasonally adjusted annualized basis, nonresidential spending totaled $982.2 billion for the month, up 16.8% from the previous year.
Sustainability | Apr 4, 2023
ASHRAE releases Building Performance Standards Guide
Building Performance Standards (BPS): A Technical Resource Guide was created to provide a technical basis for policymakers, building owners, practitioners and other stakeholders interested in developing and implementing a BPS policy. The publication is the first in a series of seven guidebooks by ASHRAE on building decarbonization.
Sustainability | Apr 4, 2023
NIBS report: Decarbonizing the U.S. building sector will require massive, coordinated effort
Decarbonizing the building sector will require a massive, strategic, and coordinated effort by the public and private sectors, according to a report by the National Institute of Building Sciences (NIBS).
Education Facilities | Apr 3, 2023
Oklahoma’s Francis Tuttle Technology Center opens academic center for affordable education and training
Oklahoma’s Francis Tuttle Technology Center, which provides career-specific training to adults and high school students, has completed its Francis Tuttle Danforth Campus—a two-story, 155,000-sf academic building. The project aims to fill the growing community’s rising demand for affordable education and training.
Sports and Recreational Facilities | Mar 30, 2023
New University of St. Thomas sports arena will support school's move to Division I athletics
The University of St. Thomas in Saint Paul, Minn., last year became the first Division III institution in the modern NCAA to transition directly to Division I. Plans for a new multipurpose sports arena on campus will support that move.

















