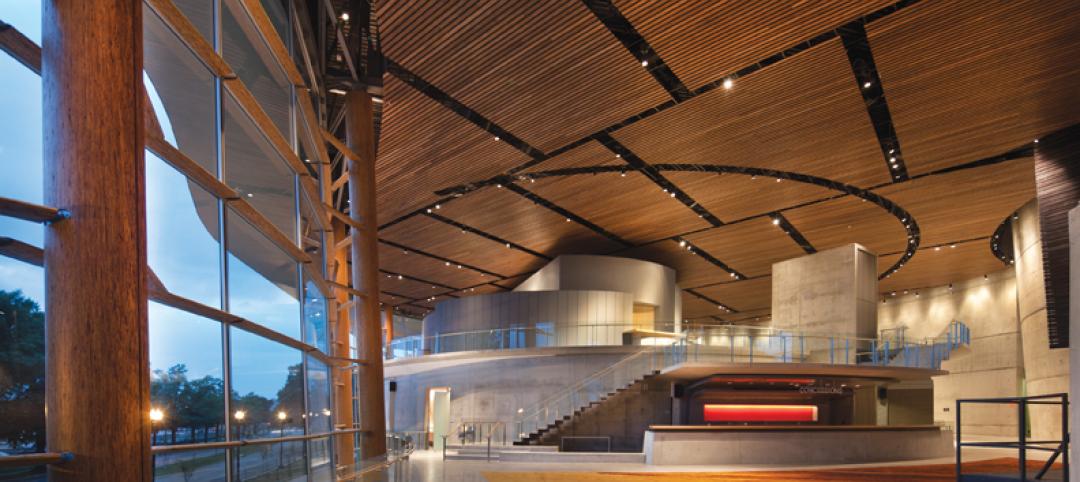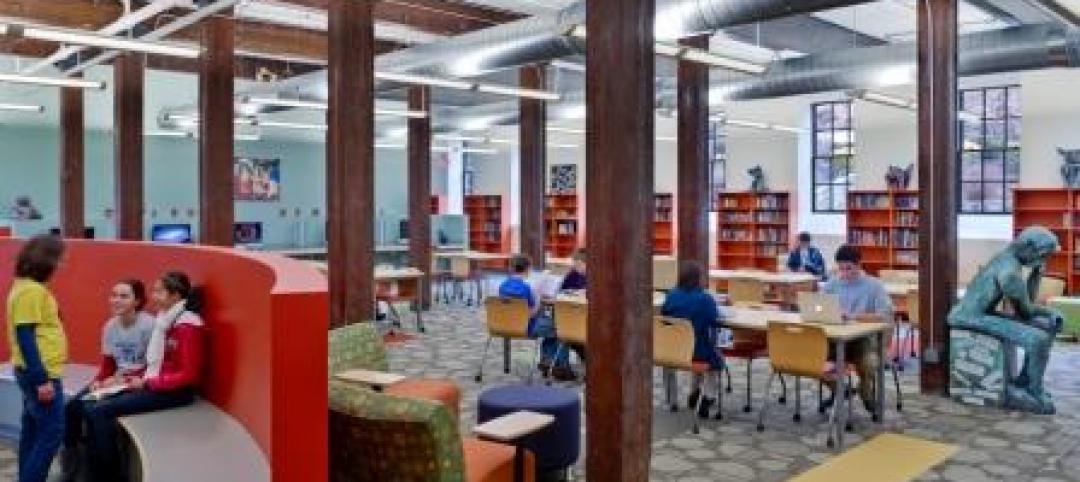The Chicago office of Perkins Eastman joins the U.S. Department of Veteran Affairs (VA) in announcing the country’s first Community Living Center (CLC) to utilize the Green House Prototype Design Package at the VA Illiana Health Care System campus in Danville, Ill.
The CLC at Danville consists of two 7,500 sf buildings—named Freedom House and Liberty House—containing ten private bedrooms with direct views to common areas, communal living areas and kitchens, and ample outdoor space, all with an aim to restore maximum function and independence while providing veteran-centered care.
The VA Illiana Health Care System CLC is the first of several VA communities either planned or under construction that utilizes the Green House Prototype Design Package, a new approach for seniors needing skilled nursing care that emphasizes de-institutionalization. The prototype was designed in 2011 by Perkins Eastman in concert with the Green House Project and NCB Capital Impact to provide a turnkey design for senior living communities at a reduced schedule and with reduced costs. The overall goal of design is to empower more providers across the country to create communities where seniors can experience quality care in a de-institutionalized environment.
A transformation in the way veteran care is delivered, Freedom House and Liberty House address the spectrum of health—physical, emotional, psychological—in their design. In adopting this community-based model of care, Freedom House and Liberty House at VA Illiana provide greater assurances of privacy and personalized environments for veterans in ways more traditional models cannot.
Perkins Eastman also designed six CLC buildings at the Captain James A. Lovell Federal Health Center in North Chicago, Ill., the first phase of which consists of two Green House Prototype buildings currently under construction to complete this summer. The second phase consists of four CLC buildings currently in design. BD+C
Related Stories
| Feb 1, 2012
New ways to work with wood
New products like cross-laminated timber are spurring interest in wood as a structural material.
| Feb 1, 2012
Blackney Hayes designs school for students with learning differences
The 63,500 sf building allows AIM to consolidate its previous two locations under one roof, with room to expand in the future.
| Feb 1, 2012
Two new research buildings dedicated at the University of South Carolina
The two buildings add 208,000 square feet of collaborative research space to the campus.
| Feb 1, 2012
List of Top 10 States for LEED Green Buildings released?
USGBC releases list of top U.S. states for LEED-certified projects in 2011.
| Feb 1, 2012
ULI and Greenprint Foundation create ULI Greenprint Center for Building Performance
Member-to-member information exchange measures energy use, carbon footprint of commercial portfolios.
| Feb 1, 2012
AEC mergers and acquisitions up in 2011, expected to surge in 2012
Morrissey Goodale tracked 171 domestic M&A deals, representing a 12.5% increase over 2010 and a return to levels not seen since 2007.
| Jan 31, 2012
AIA CONTINUING EDUCATION: Reroofing primer, in-depth advice from the experts
Earn 1.0 AIA/CES learning units by studying this article and successfully completing the online exam.
| Jan 31, 2012
28th Annual Reconstruction Awards: Modern day reconstruction plays out
A savvy Building Team reconstructs a Boston landmark into a multiuse masterpiece for Suffolk University.
| Jan 31, 2012
Chapman Construction/Design: ‘Sustainability is part of everything we do’
Chapman Construction/Design builds a working culture around sustainability—for its clients, and for its employees.
| Jan 31, 2012
Fusion Facilities: 8 reasons to consolidate multiple functions under one roof
‘Fusing’ multiple functions into a single building can make it greater than the sum of its parts. The first in a series on the design and construction of university facilities.

















