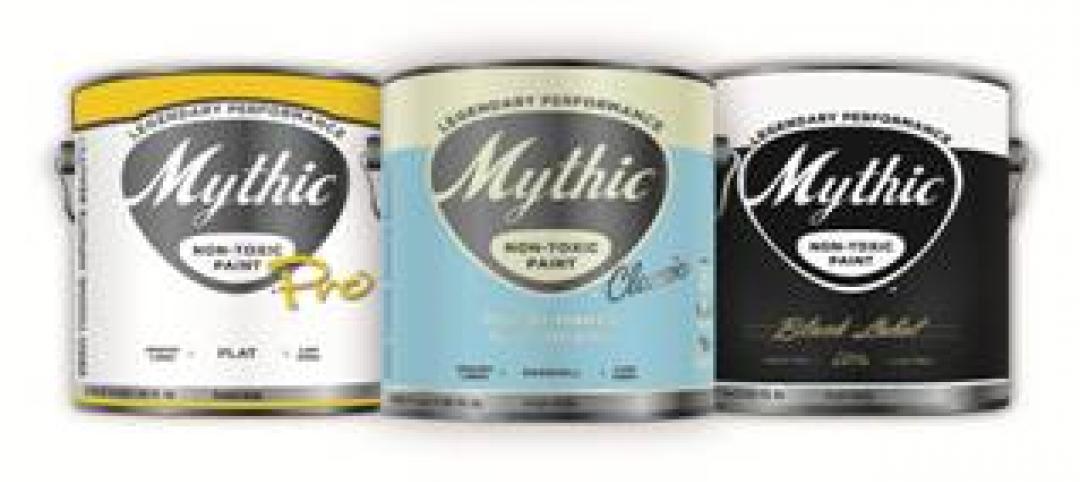The Chicago office of Perkins Eastman joins the U.S. Department of Veteran Affairs (VA) in announcing the country’s first Community Living Center (CLC) to utilize the Green House Prototype Design Package at the VA Illiana Health Care System campus in Danville, Ill.
The CLC at Danville consists of two 7,500 sf buildings—named Freedom House and Liberty House—containing ten private bedrooms with direct views to common areas, communal living areas and kitchens, and ample outdoor space, all with an aim to restore maximum function and independence while providing veteran-centered care.
The VA Illiana Health Care System CLC is the first of several VA communities either planned or under construction that utilizes the Green House Prototype Design Package, a new approach for seniors needing skilled nursing care that emphasizes de-institutionalization. The prototype was designed in 2011 by Perkins Eastman in concert with the Green House Project and NCB Capital Impact to provide a turnkey design for senior living communities at a reduced schedule and with reduced costs. The overall goal of design is to empower more providers across the country to create communities where seniors can experience quality care in a de-institutionalized environment.
A transformation in the way veteran care is delivered, Freedom House and Liberty House address the spectrum of health—physical, emotional, psychological—in their design. In adopting this community-based model of care, Freedom House and Liberty House at VA Illiana provide greater assurances of privacy and personalized environments for veterans in ways more traditional models cannot.
Perkins Eastman also designed six CLC buildings at the Captain James A. Lovell Federal Health Center in North Chicago, Ill., the first phase of which consists of two Green House Prototype buildings currently under construction to complete this summer. The second phase consists of four CLC buildings currently in design. BD+C
Related Stories
| Oct 5, 2011
GREENBUILD 2011: Brick offers growing options for sustainable building design
Brick exteriors, interiors and landscaping options can increase sustainability that also helps earn LEED certification.
| Oct 5, 2011
GREENBUILD 2011: Roof hatch designed for energy efficiency
The cover features a specially designed EPDM finger-type gasket that ensures a positive seal with the curb to reduce air permeability and ensure energy performance.
| Oct 4, 2011
GREENBUILD 2011
Click here for the latest news and products from Greenbuild 2011, Oct. 4-7, in Toronto.
| Oct 4, 2011
GREENBUILD 2011: Methods, impacts, and opportunities in the concrete building life cycle
Researchers at the Massachusetts Institute of Technology’s (MIT) Concrete Sustainability Hub conducted a life-cycle assessment (LCA) study to evaluate and improve the environmental impact and study how the “dual use” aspect of concrete.
| Oct 4, 2011
GREENBUILD 2011: Johnsonite features sustainable products
Products include rubber flooring tiles, treads, wall bases, and more.
| Oct 4, 2011
GREENBUILD 2011: Nearly seamless highly insulated glass curtain-wall system introduced
Low insulation value reflects value of entire curtain-wall system.
| Oct 4, 2011
GREENBUILD 2011: Ready-to-use wood primer unveiled
Maintains strong UV protection, clarity even with application of lighter, natural wood tones.
| Oct 4, 2011
GREENBUILD 2011: Two new recycled glass products announced
The two collections offer both larger and smaller particulates.
| Oct 4, 2011
GREENBUILD 2011: Mythic Paint launches two new paint products
A high performance paint, and a combination paint and primer now available.
















