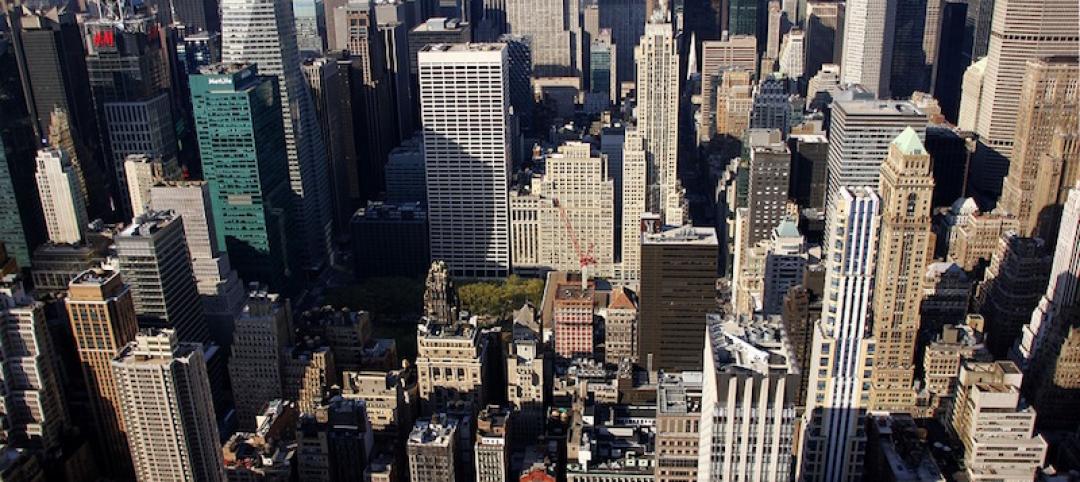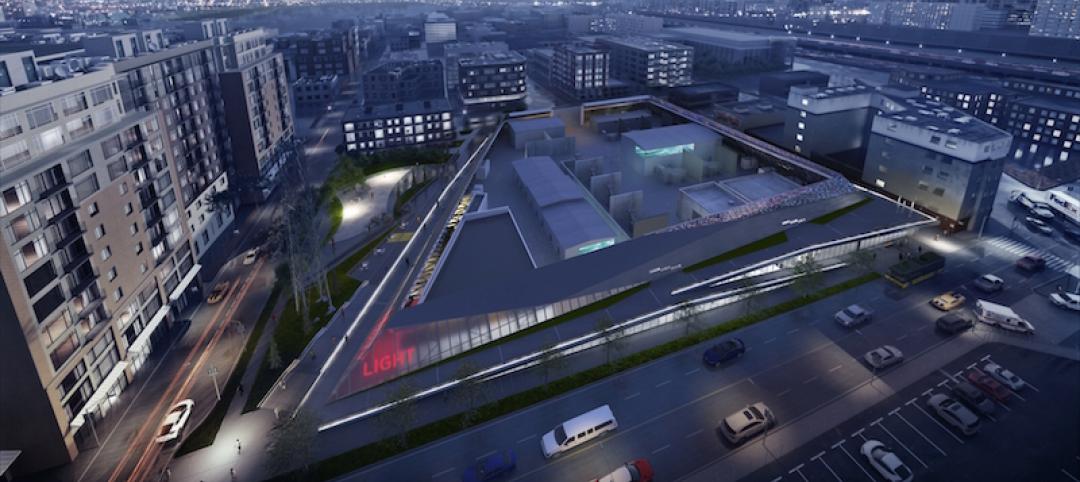Chicago-based Omega Yeast, the largest supplier of brewer’s yeast in the U.S., has recently moved to its new 13,800-sf production facilities after the company outgrew its former space.
The company purchased an existing building a block away from the original space, but during the renovation, Omega Yeast realized it was already outpacing this new space as well. The company then purchased the lots behind the Phase 1 building to further expand the operations across the alley and to build a new building tailored to the unique business needs.

Because it is located in a residential area, the loud production facilities were pushed to the back of the building while the quieter lab spaces, offices, and the break room were moved toward the residential street front. Lab spaces on the second floor have wrap-around windows that are elevated to face the Metra platform on the east side.
Adjacent to the eastern wall are large silos for spent grain and dry grain, one of which is painted in brand colors. By the alley on the north side, a small patio faces a large glazed opening that exposes the brewing facilities.

The company’s recent rebrand informed the look of the building with white brick, black and white corrugated metal, warm wood finishes, and “Omega Yeast Blue” highlighting the design.
The build team included Valerio Dewalt Train (architect), J.T. Magen & Company (general contractor), Calor Design Group (civil, fire protection, and MEP), and Klein & Hoffman (structural engineer).



Related Stories
Office Buildings | Jul 27, 2017
*UPDATED* This will be the largest flight training center in Europe and the Middle East
The center will cover about 30,000 sm and feature 18 simulators.
Industrial Facilities | Jul 26, 2017
EGGER will invest $700 million to build its first U.S. manufacturing facility
The company says the new facility will create 770 jobs over the next 15 years.
Industrial Facilities | Jul 21, 2017
Ridge breaks ground on two industrial buildings at Charleston Logistics Center
The buildings will total 686,300 sf, with each building accounting for 343,150 sf.
Market Data | Apr 13, 2017
2016’s top 10 states for commercial development
Three new states creep into the top 10 while first and second place remain unchanged.
Industrial Facilities | Apr 12, 2017
Energizing the neighborhood
The Denny Substation in Seattle is designed to give local residents a reason to visit.
Industrial Facilities | Feb 21, 2017
Made in NY Campus to be a hub for film and fashion
The project looks to provide an enhanced sense of place for tenant companies and community members.
Transit Facilities | Sep 29, 2016
Greenbuild to showcase an infrastructure project for the first time
Skanska-built light-rail extension in Los Angeles achieves Envision’s highest recognition.
| Sep 1, 2016
INDUSTRIAL GIANTS: A ranking of the nation's top industrial design and construction firms
Stantec, BRPH, Fluor Corp., Walbridge, Jacobs, and AECOM top Building Design+Construction’s annual ranking of the nation’s largest industrial sector AEC firms, as reported in the 2016 Giants 300 Report.
Industrial Facilities | Jul 25, 2016
Snøhetta, Bjarke Ingels among four finalists for S.Pellegrino bottling plant design
A committee will evaluate proposals in September.
Industrial Facilities | Jun 16, 2016
Western U.S. ports prepare to handle increased shipping from expanded Panama Canal
The expansion of the Panama Canal might make some eastern U.S. ports more attractive to large-vessel operators. But West Coast ports aren’t ready to roll over and play dead just yet.

















