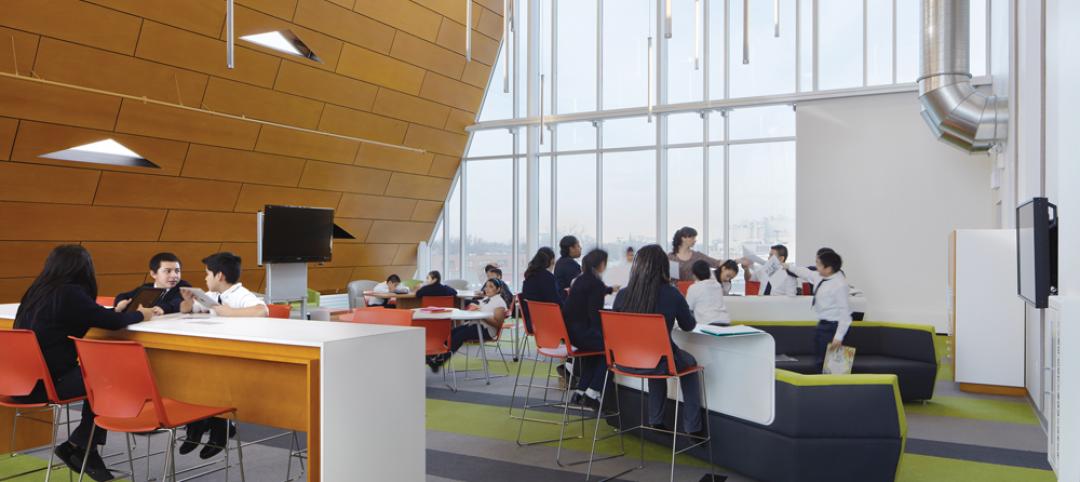 |
Good Fulton & Farrell Architects of Dallas designed a major expansion and renovation at the Dallas Academy in Texas. The 22,900-sf addition serves as the school’s new front door and includes a library, student assembly area, cafeteria, seven classrooms, and administrative offices. The school’s existing 14,560-sf building was renovated to accommodate a lower school component, and its gymnasium also was expanded as part of the project. A landscaped courtyard is nestled between the remodeled school building and the new construction.
Related Stories
| Apr 10, 2013
6 funding sources for charter school construction
Competition for grants, loans, and bond financing among charter schools is heating up, so make your clients aware of these potential sources.
| Apr 10, 2013
23 things you need to know about charter schools
Charter schools are growing like Topsy. But don’t jump on board unless you know what you’re getting into.
| Apr 2, 2013
6 lobby design tips
If you do hotels, schools, student unions, office buildings, performing arts centers, transportation facilities, or any structure with a lobby, here are six principles from healthcare lobby design that make for happier users—and more satisfied owners.
| Mar 21, 2013
Are charter schools killing private schools?
A recent post on Atlantic Cities highlights research by the U.S. Census Bureau's Stephanie Ewert that shows a correlation between the growth of charter schools and the decline in private school enrollment.
| Mar 14, 2013
25 cities with the most Energy Star certified buildings
Los Angeles, Washington, D.C., and Chicago top EPA's list of the U.S. cities with the greatest number of Energy Star certified buildings in 2012.














