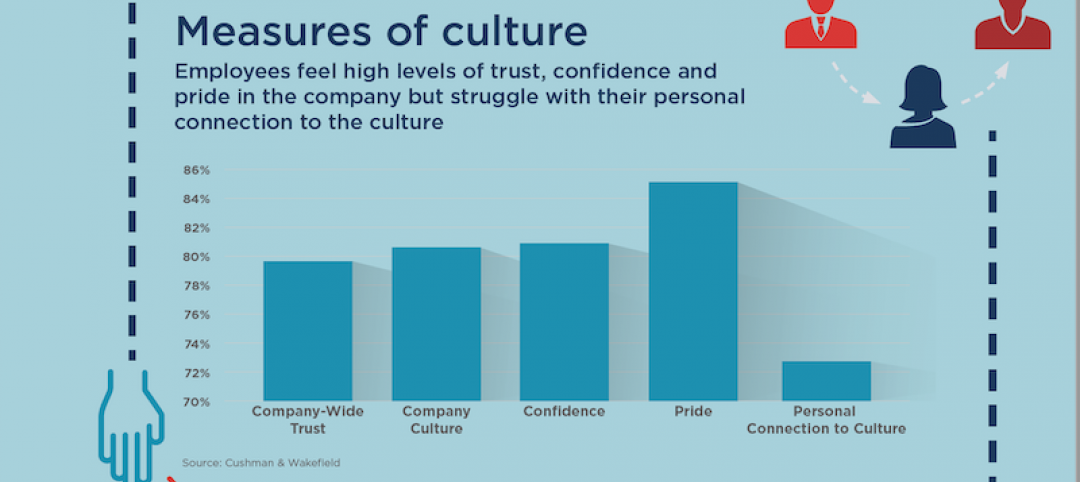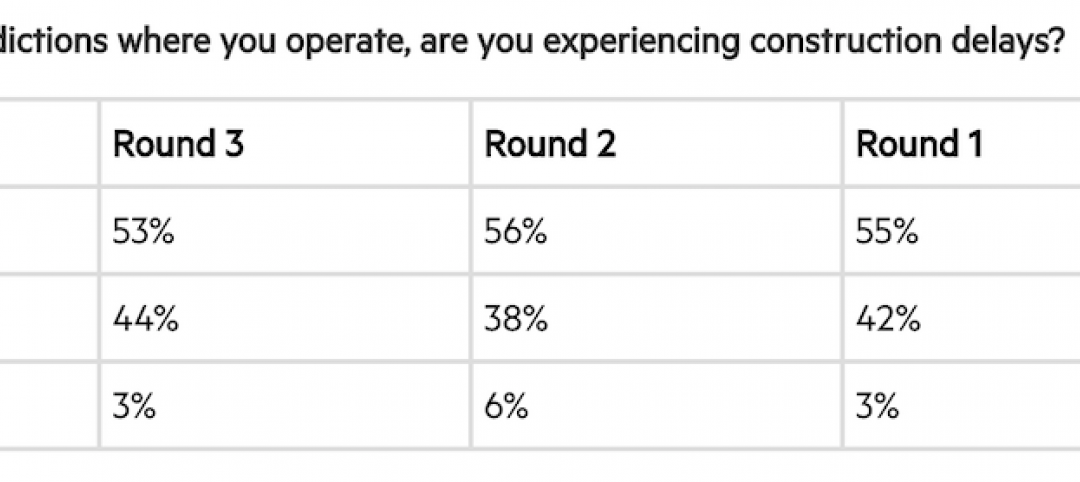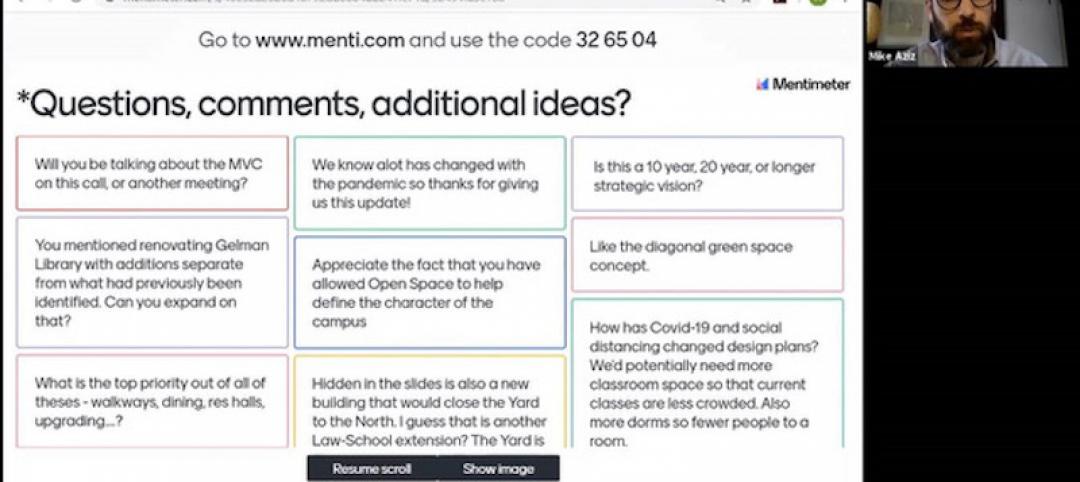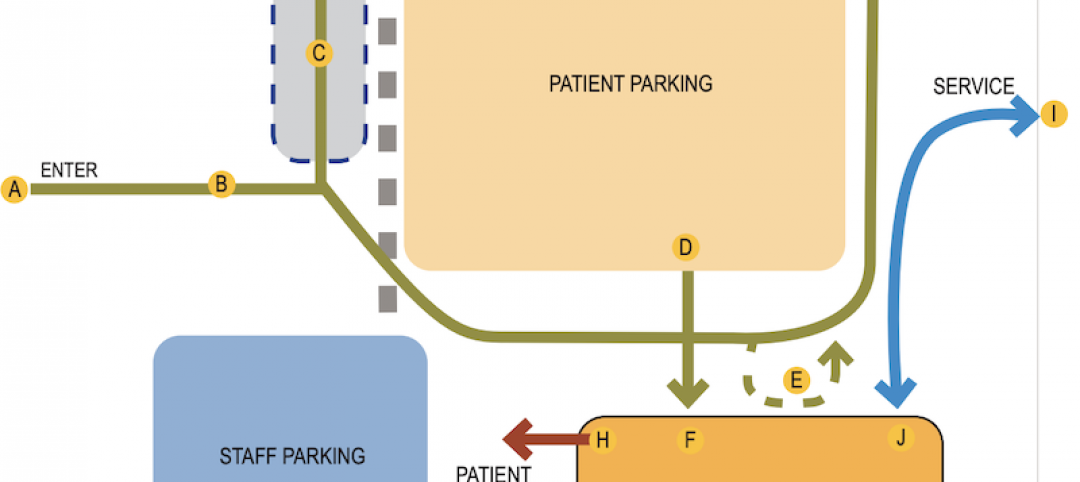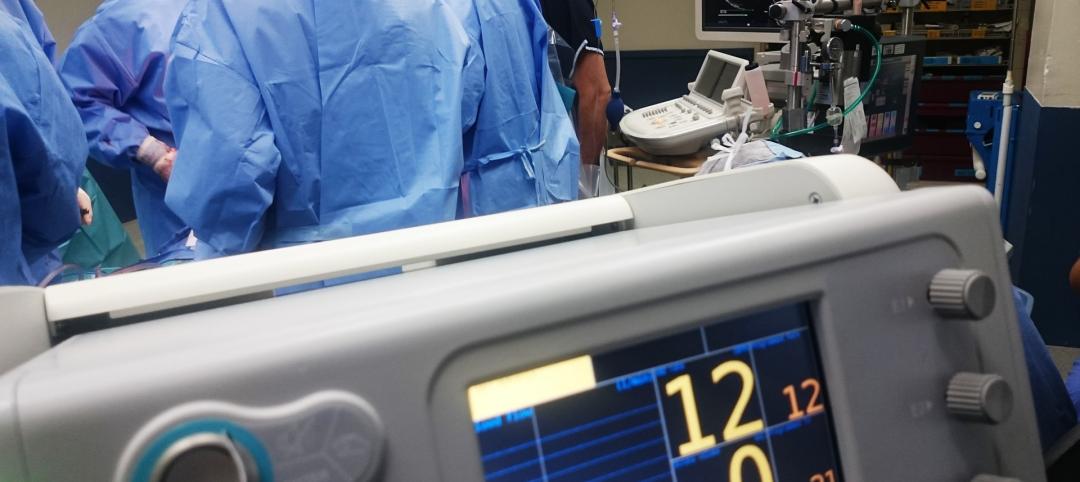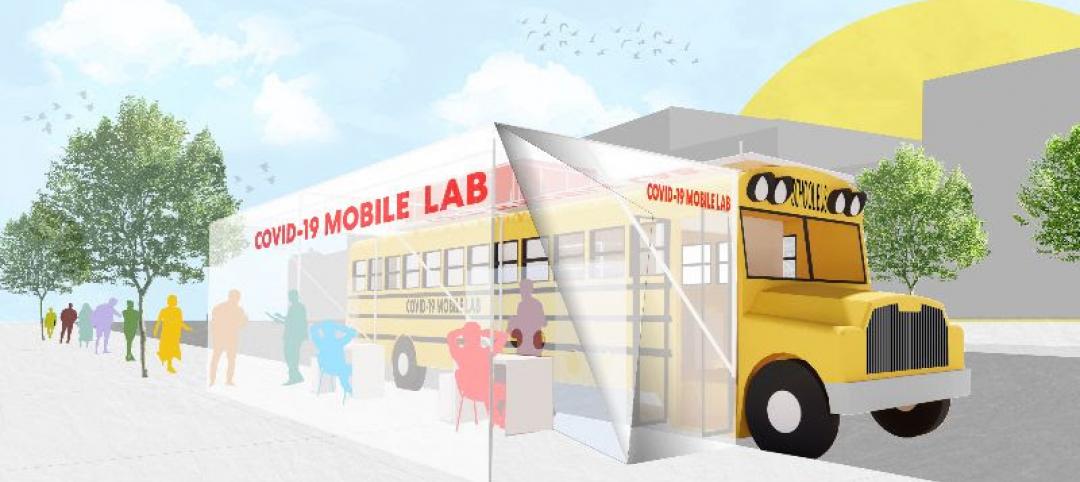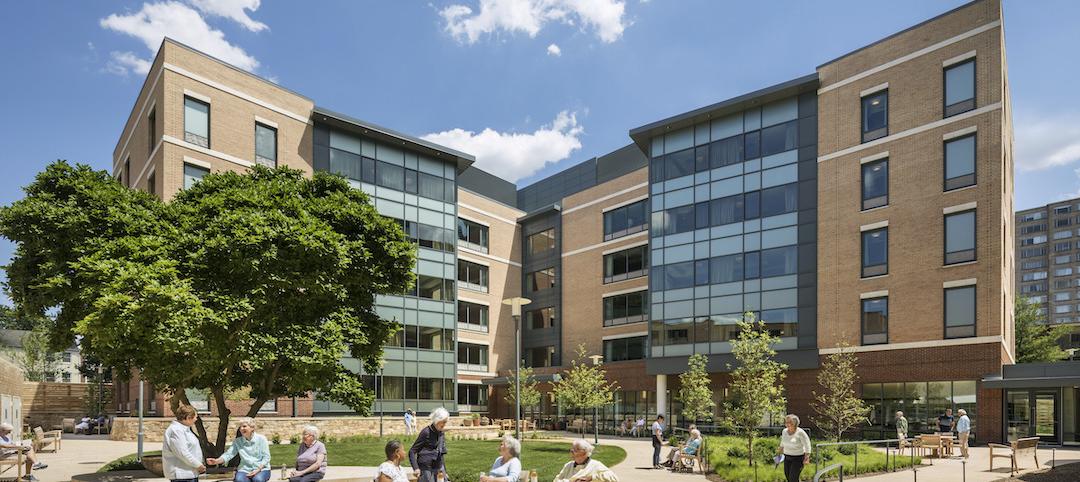CallisonRTKL worked with the facilities and infrastructure firm Patriot in a collaborative process on a design-build project for the U.S. Army Corps of Engineers. This project uses PODS to develop containers that can be repurposed into isolation units for alternative healthcare facilities treating coronavirus-positive patients.
Modifications to existing PODS containers were made to be used as a rapid response airborne infection isolation room (AIIR) and designed to enhance Healthcare Personnel (HCP) protection during care of infectious patients. Some of the design features implemented to limit HCP exposure:
- Isolation: Patients are isolated in an enclosed space, limiting to HCPs outside of the immediate patient care space.
- Transparency: The front wall of the container is designed with a full-glass door and sidelights to provide maximum patient visibility.
- Sanitation: Seamless flooring with cove base is installed to facilitate proper housekeeping and surface disinfection.
- Lighting: Multiple levels of lighting within the container haS been provided for patient comfort. Overbed lighting is provided for routine daytime settings with supplemental ceiling-mounted exam lighting and wall-mounted night lights.
- HVAC: HVAC systems are designed to provide horizontal air flow, introducing air from the front of the container and discharging air directly behind the patient at the rear of the container.
- Ease of Installation: Each container has individual electrical panels and condenser units mounted to the back of the container to simplify installation and commissioning of units within an alternate care site.
USACE APPROVED CONVERSION OF PODS CONTAINERS INTO SELF-CONTAINED ROOMS FOR COVID-19 PATIENTS

According to PODS, USACE developed, tested, and approved the conversion of PODS 12-foot and 16-foot containers into self-contained rooms with hospital beds that can be used for COVID-19 positive patients.
- Washable walls and floor cover per CDC guidelines
- Emergency back-up power
- Electrical and data outlets
- Exhaust fan with HEPA filtering
- Louver with gravity damper and balancing damper
- Modified isolation room entry door with direct line-of-sight visibility of patient
Related Stories
Coronavirus | May 28, 2020
Cushman & Wakefield report examines work-at-home pros and cons
The office, now part of a larger workplace ecosystem, still reinforces employees’ connections with their companies.
Coronavirus | May 27, 2020
Clean is the new Green as U.S. hospitality sector inches closer to reopening
Three design firms share their takes on what will make customers more comfortable about returning.
Coronavirus | May 26, 2020
Multifamily developers report mounting delays in permitting and starts due to coronavirus pandemic
More than half (53%) of multifamily developer respondents reported construction delays in the jurisdictions where they operate, according to the third edition of the National Multifamily Housing Council (NMHC) COVID-19 Construction Survey.
Coronavirus | May 26, 2020
9 tips for mastering virtual public meetings during the COVID-19 pandemic
Mike Aziz, AIA, presents 9 tips for mastering virtual public meetings during the COVID-19 pandemic.
Coronavirus | May 22, 2020
Designing a health facility for the next pandemic
Planning with intent is the key to readiness, states Eppstein Uhen Architects, the guide’s author.
Coronavirus | May 22, 2020
COVID-19: Healthcare designers look to the future of medical facilities in light of coronavirus pandemic
The American College of Healthcare Architects (ACHA) has released the key findings of a survey of its members revealing their insights on the future of healthcare architecture and the role of design in the context of the COVID-19 healthcare crisis.
Coronavirus | May 18, 2020
Will empty hotels provide an answer for affordable housing shortage?
A Los Angeles-based startup sees the Midwest as most fertile for adaptive reuse.
Coronavirus | May 18, 2020
Infection control in office buildings: Preparing for re-occupancy amid the coronavirus
Making workplaces safer will require behavioral resolve nudged by design.
Coronavirus | May 18, 2020
Global design firms collaborate on new COVID-19 mobile testing lab to bring testing to vulnerable communities worldwide
Perkins and Will, Schmidt Hammer Lassen Architects, and Arup Group develop scalable solutions for increased testing capacity within high-density and under-served neighborhoods.
Coronavirus | May 11, 2020
Experts offer a 13-point plan to reduce coronavirus deaths in nursing homes
Two nationally recognized experts in the design of senior living facilities offer a 13-point plan to protect our frailest citizens.



