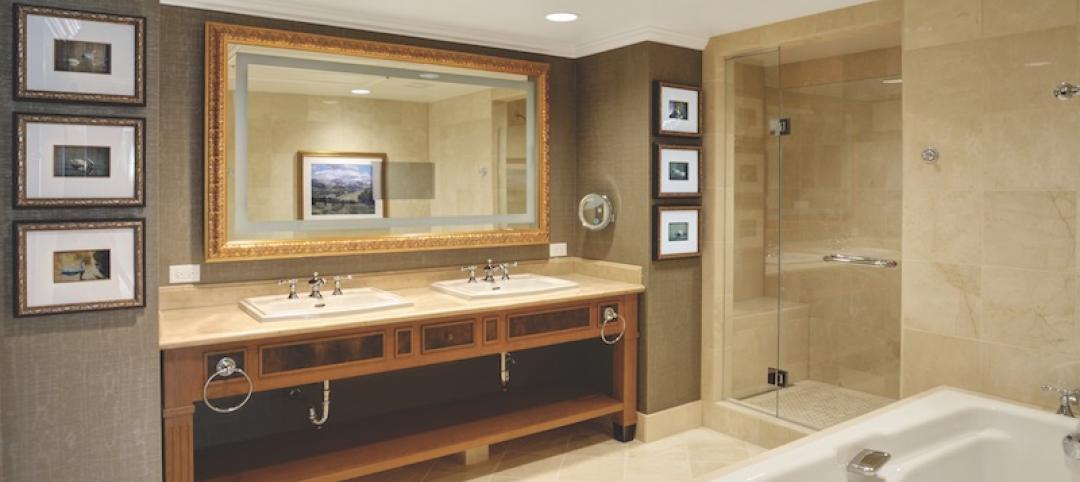The New England Conservatory located in Boston, MA, honored its 150th anniversary in 2017 with the opening of the Student Life and Performance Center, a building that needed to provide practice spaces, performance facilities, and student housing all under one roof. It was important that this new building – the first for the Conservatory in 60 years – have a unique identity and express architectural creativity and innovation.
The Student Life and Performance Center holds more than 250 residential units, in addition to orchestra and jazz rehearsal rooms, a black box opera workshop, the New England Conservatory library, 250 student rooms, a dining commons, and spaces for collaboration and gathering. The building’s façade was designed to convey the Conservatory’s commitment to both contemporary thought and tradition. This was achieved with a terra cotta rainscreen, staggered windows, and a 40-foot tall perforated metal screen, which acts as a curtain, allowing for glimpses of the performance spaces and the activity within.

The design team — a collaborative effort between Ann Beha and Gensler — specified CENTRIA’s EcoScreen® perforated metal panels to help distinguish the curved form of the exterior performance screen feature from the rest of the building. Visually, it adds a shimmering, veil-like element to the structure. These panels are constructed through a unique fabrication process that utilizes 20 gauge stainless steel and 0.040" painted aluminum. The result is a 10%-40% open area that provides an airy aesthetic and controls light and air movement, while elegantly blending industrial and other applications with their surroundings.
In this application, EcoScreen enables the performance screen to also be functional, as it helps diffuse street noise coming into the structure, and allows southern-facing light to filter into the orchestra rehearsal space. At the penthouse level, additional EcoScreen panels were used to conceal some of the building’s mechanical equipment.

CENTRIA Versawall® insulated, lightweight metal panels also clad the building where it faces an inner alley creating long, sleek lines and providing superior thermal and moisture protection against the elements.
The Student Life and Performance Center is in the process of finalizing its LEED Silver® certification. This project marked the fourth team effort between Ann Beha Architects and Gensler. The general contractor was AECOM Tishman, and the installer was Sunrise Erectors.
Related Stories
| Jun 13, 2017
Accelerate Live! talk: Next-gen materials for the built environment, Blaine Brownell, Transmaterial
Architect and materials guru Blaine Brownell reveals emerging trends and applications that are transforming the technological capacity, environmental performance, and design potential of architecture.
Sponsored | Building Materials | Jun 9, 2017
Problem solving in Asheville with R-Trac & ALPOLIC® materials
The developers of the recently opened Asheville City Center sought out a cost-effective design that met code requirements while still allowing the building to feel open from the outside.
Sustainability | May 16, 2017
1.5 million recycled plastic bottles were used to build this nine-story structure in Taipei
The building is made of Polli-Brick, a building material that comes from 100% recycled Polyethylene Terephthalate Polymer.
Building Technology | May 5, 2017
Tips for designing and building with bathroom pods
Advancements in building technology and ongoing concerns about labor shortages make prefabrication options such as bathrooms pods primed for an awakening.
Building Technology | Apr 21, 2017
AIA selects 2016 Upjohn Research Initiative Projects
Grants awarded to initiatives that study various aspects of design within the built environment.
Market Data | Mar 22, 2017
After a strong year, construction industry anxious about Washington’s proposed policy shifts
Impacts on labor and materials costs at issue, according to latest JLL report.
Sponsored | Building Materials | Mar 20, 2017
Vinyl reveals meet increasing demand
With a tight school renovation budget and timeline, the Oak Grove Elementary cafeteria, designed by RuckPate Architects/CS2 Designs, utilized Architectural Reveals to build curving soffits with a racing stripe reveal design.
Building Materials | Mar 13, 2017
11 transmaterials highlight the coming generation of building products
Fiber-reinforced plastic, 3D-printed stone, and programmable ink tiles are a few materials coming down the pike for the AEC industry.














