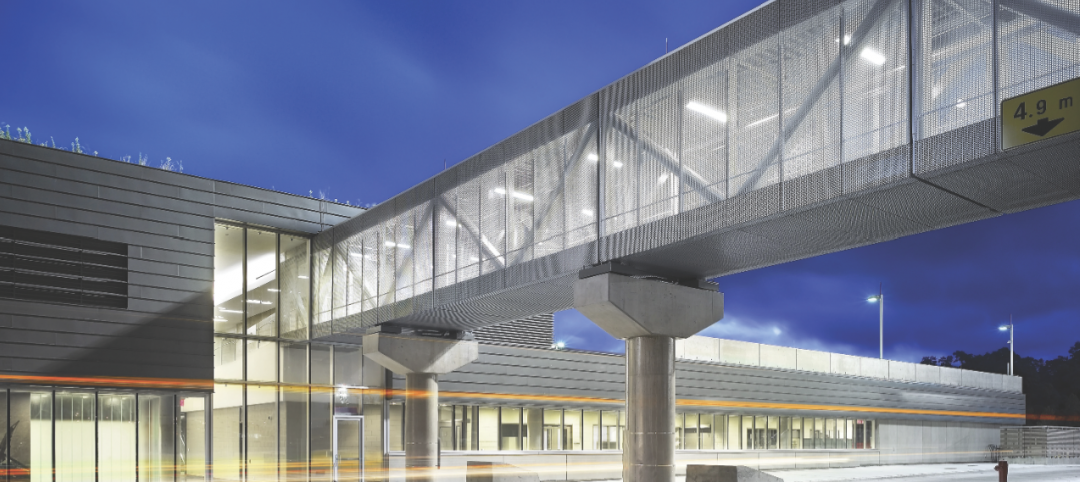When Mamava founders, Sascha Mayer and Christine Dodson, developed the concept for a mobile lactation unit, it came more from necessity than creativity. As working mothers, traveling without their nursing infants, both encountered issues with pumping in a safe, comfortable space. They noticed that while breastfeeding is strongly encouraged for mothers, accommodations to do so are somewhat lacking.
"We knew we could find a flexible, affordable solution to this problem," said Mayer. "We wanted to create something that was affordable yet easy to place, easy to clean, and provides safety and privacy for moms."
Since its conception in 2006, the Mamava lactation pod has undergone several changes in design. Shortly after partnering with Konrad Prefab, which specializes in prefabricated architectural environments, the sleek, modern shape was born. David Jaacks, owner of Konrad Prefab chose a mix of ALPOLIC® materials (timber series wood grain finish and Graphic-AL composite) for the body of the lactation suite based on previous fabrication experience.
"Throughout my career, I’ve used all kinds of products for retail design, environmental spaces, and trade show exhibits. When Mamava and I talked through the concept and settled on a design, I chose ALPOLIC® because it’s easy to work with, durable, yet lightweight and flexible," said Jaacks. "We could also print on it to customize the unit for the buyer, so it was all the things we really needed."

Jaacks manufactures the units in Konrad Prefab’s Springfield, VT facility, and ships the components to the end user in sections for on-site assembly. All necessary tools and instructions are included, and he estimates even a novice can construct a unit in less than three hours. To date, nearly 300 units can be found across the nation in airports, offices, sports arenas, conference centers, and government and military buildings.
Complete with LED lighting, motion sensors, and air circulation fans, the Mamava lactation suite provides businesses with a cost effective option for compliance with the Fair Labor Standards Act, which requires a private space (that is not a bathroom) for nursing mothers.
The idea for Mamava may have come from personal struggles, but the movement it created is a direct result of a digitally connected society. Mamava understands its users, so the lactation suites are accessible via an app that allows users to identify pods in their area (airport, sports arenas, malls,) and then reserve their time slots. Electronic sensors on the units lock and unlock using the phone app so privacy and availability are assured.
"Millennial moms helped push this initiative," said Mayer. "They are helping keep up this momentum through social media, and we are very excited about the opportunity this provides for constructive discussion."
To learn more about the partnership between Mamava, Konrad Prefab, and ALPOLIC®, visit www.alpolic-americas.com/mamava.
Related Stories
| Jan 7, 2011
How Building Teams Choose Roofing Systems
A roofing survey emailed to a representative sample of BD+C’s subscriber list revealed such key findings as: Respondents named metal (56%) and EPDM (50%) as the roofing systems they (or their firms) employed most in projects. Also, new construction and retrofits were fairly evenly split among respondents’ roofing-related projects over the last couple of years.
| Jan 4, 2011
Product of the Week: Zinc cladding helps border crossing blend in with surroundings
Zinc panels provide natural-looking, durable cladding for an administrative building and toll canopies at the newly expanded Queenstown Plaza U.S.-Canada border crossing at the Niagara Gorge. Toronto’s Moriyama & Teshima Architects chose the zinc alloy panels for their ability to blend with the structures’ scenic surroundings, as well as for their low maintenance and sustainable qualities. The structures incorporate 14,000 sf of Rheinzink’s branded Angled Standing Seam and Reveal Panels in graphite gray.
| Jan 4, 2011
Furniture Sustainability Standard - Approved by ANSI and Released for Distribution
BIFMA International recently announced formal American National Standards Institute (ANSI) approval and release of the ANSI/BIFMA e3-2010 Furniture Sustainability Standard. The e3 standard represents a structured methodology to evaluate the "sustainable" attributes of furniture products and constitutes the technical criteria of the level product certification program.
| Dec 7, 2010
Product of the Week: Petersen Aluminum’s column covers used in IBM’S new offices
IBM’s new offices at Dulles Station West in Herndon, Va., utilized Petersen’s PAC-1000 F Flush Series column covers. The columns are within the office’s Mobility Area, which is designed for a mobile workforce looking for quick in-and-out work space. The majority of workspaces in the office are unassigned and intended to be used on a temporary basis.
| Nov 2, 2010
A Look Back at the Navy’s First LEED Gold
Building Design+Construction takes a retrospective tour of a pace-setting LEED project.
| Nov 2, 2010
Wind Power, Windy City-style
Building-integrated wind turbines lend a futuristic look to a parking structure in Chicago’s trendy River North neighborhood. Only time will tell how much power the wind devices will generate.
| Oct 13, 2010
Test run on the HP Z200 SFF Good Value in a Small Package
Contributing Editor Jeff Yoders tests a new small-form factor, workstation-class desktop in Hewlett-Packard’s line that combines performance of its minitower machine with a smaller chassis and a lower price.
| Oct 13, 2010
Prefab Trailblazer
The $137 million, 12-story, 500,000-sf Miami Valley Hospital cardiac center, Dayton, Ohio, is the first major hospital project in the U.S. to have made extensive use of prefabricated components in its design and construction.
| Oct 13, 2010
Hospital tower gets modern makeover
The Wellmont Holston Valley Medical Center in Kingsport, Tenn., expanded its D unit, a project that includes a 243,443-sf addition with a 12-room operating suite, a 36-bed intensive care unit, and an enlarged emergency department.















