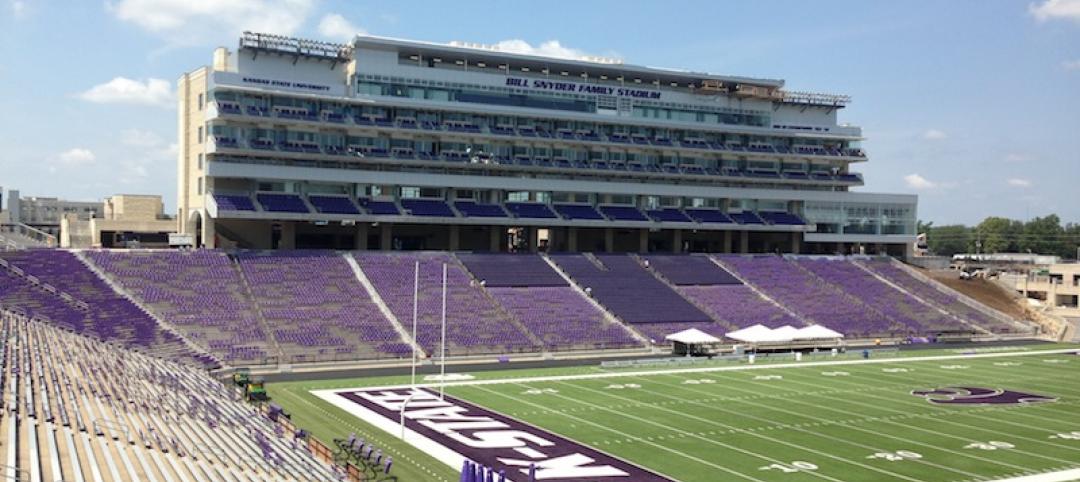Recreation centers keep popping up all over the country. These centers are typically large and expensive to build. Creative financing is often required to get these projects off the ground and to provide the programming that stakeholders want and need.
Take, for example, the 135,000-sf Foglia Foundation Health and Recreation Center at Harper College in Palatine, Ill., which reopened last September after a $41 million renovation of that 40-year-old building, led by designer CannonDesign and construction manager Mortenson.
The community college collaborated on this project with Northwest Community Healthcare, which agreed to pay for the fitout of a new clinic that originally was going to be 5,000 sf but expanded to 10,000 sf, says Steve Paterson, Harper College’s campus architect. The college leases this space, known as the NCH Outpatient Care Center, to the hospital, and its services are available to students, employees, and the community.
The Building Team added 10,000 sf to the rec center to make way for new fitness and exercise rooms, six classrooms, and team training and competition areas, including a new dedicated wrestling room and sports medicine facilities with a hydrotherapy bath. The rec center is also headquarters for the Harper Golden Hawks athletic department and teams.
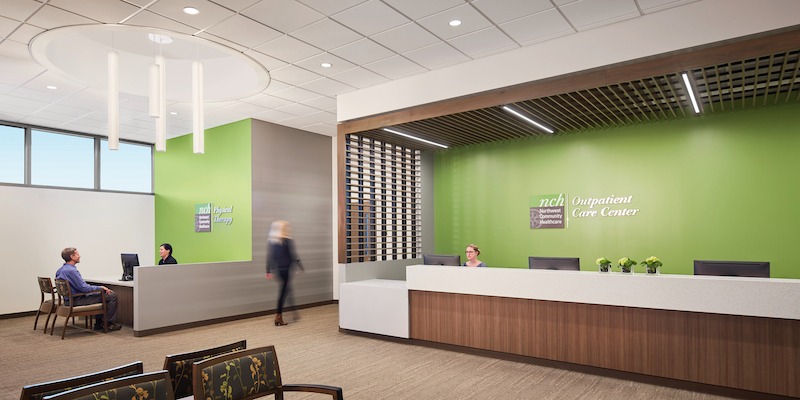
Northwest Community Healthcare agreed to finance the fitout and enlargement of a leased clinic (above) within the Foglia Foundation Health and Rec Center. And the Palatine Parks District contributed to keep the facility's pool open (below), which the district operates. Image: Dave Burk, courtesy of CannonDesign
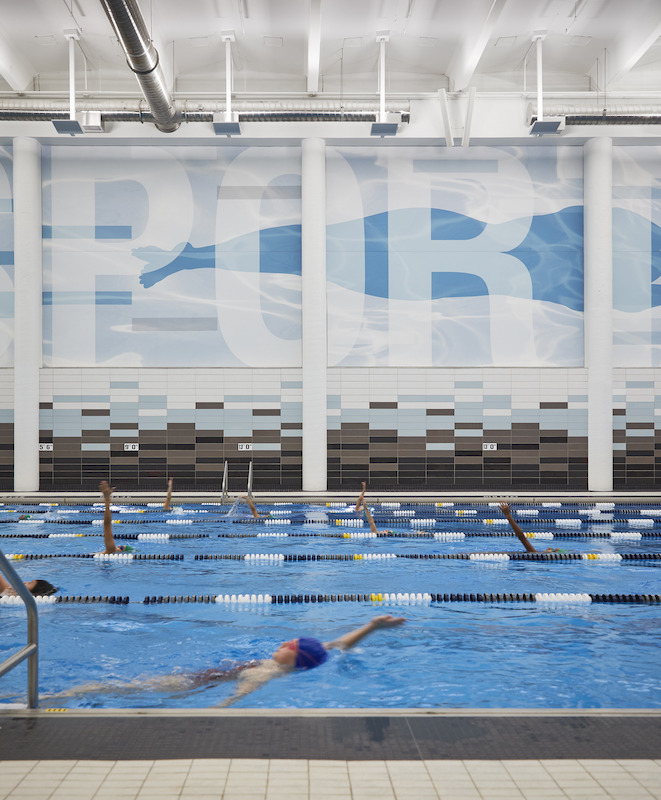
Palatine (Ill.) Park District kicked in $9 million toward the renovation to keep the facility’s pool open. The District operates the pool, says Paterson. whose programming includes aquatic, dance, sports, and fitness activities. “With one facility, we hit the trifecta,” says Mike Clark, the District’s executive director.
“I don’t know if we’ve ever done a project quite like this before,” says Roland Lemke, AIA, LEED AP, Design Principal for CannonDesign, about the way the renovation was funded. He observes that the rec center is mostly used by students during the day and by the community during nighttime hours.
CannonDesign was also involved in the new 120,000-sf Laurier YMCA Athletics and Recreation Centre in Brantford, Ont., which opened on September 14, 2018. The financing for this project came from the Y, the provincial and federal governments, corporate contributions, and Wilfrid Laurier University, whose campus is right next to the Y’s site.
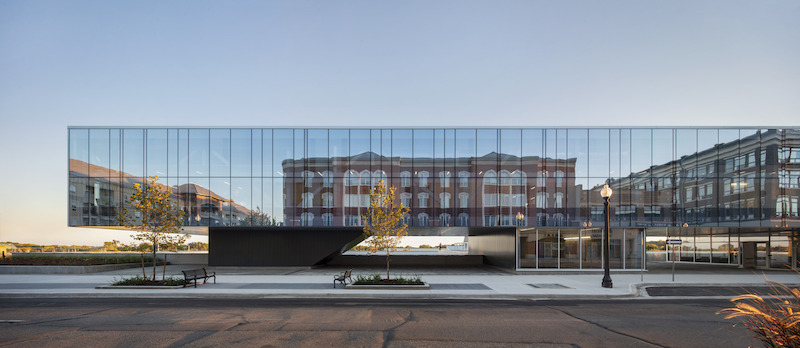
The Laurier Brantford (Ont.) YMCA and Recreational Center, whose nearly 68 million Canadian dollars in funding came from government, academic, and private sources. Image: Adrien Williams, courtesy of CannonDesign
This project had been in the works for at least eight years. Prior to the opening of the new building, the Y had been operating out of a small, temporary space, and the university had “a very small gym” for a student body that had grown to 2,500, say Antonio Araujo and Ulrike Gross, respectively the university’s Active VP-finance and administration and Acting VP-facilities and asset management.
The plans shifted into higher gear two years ago, thanks to 500,000 Canadian dollars in government grant money that paid for the building’s initial design, from which emerged “a rough concept,” says Araujo.
The project appealed to the city of Brantford as a way to help revitalize its downtown, says Genevieve Hladysh, senior regional manager for the Brantford-Hamilton-Burlington YMCA and Recreational Center. The new Y sits on a three-block site on the south side of the city, which tore down 39 mostly vacant retail buildings to clear space for construction. (Araujo and Gross note that the university initially wasn’t all that interested in this site whose main block was entirely below grade.)
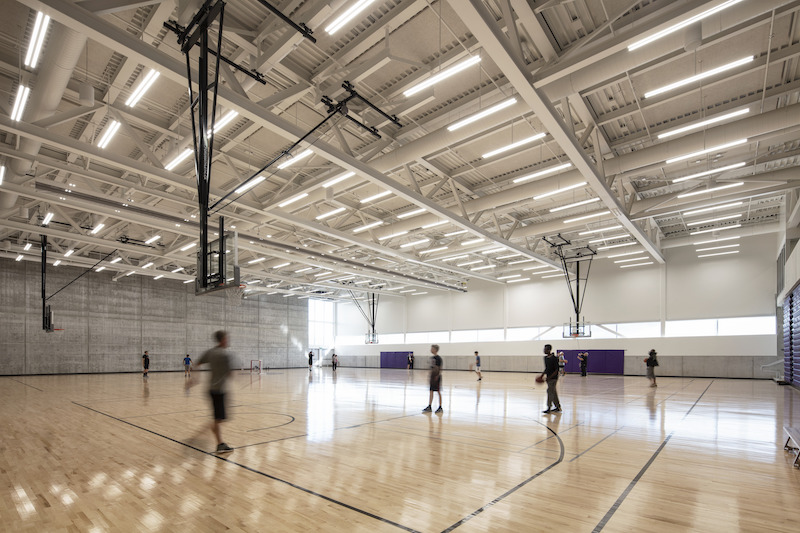
The Brantford YMCA includes a double gym. Image: Adrien Williams, courtesy of CannonDesign
The original budget for the new YMCA was 58.4 million Canadian dollars. But as more funding came on board, the budget rose to 67.7 million Canadian dollars. The federal and provincial governments each contributed C$16.7 million. The city provided $5.2 million, and another C$5.7 million was raised from a community capital campaign. The rest came from the YMCA and Laurier.
The building serves Brantford residents and university students with amenities that include an aquatics center, a double gym with retractable seating for 860 people, health consultation rooms, three studios, student lounge, and a 3,498-sf strength area.
This is the first Y to come together in an integrated space, and while the programming for each stakeholder group is spelled out contractually, “we tried to design the spaces to be as multifunctional as possible,” says Hladysh. Colleen McKenna, LEED AP, firmwide leader for CannonDesign’s sports, rec, and wellness practice, adds that while the university had a “big voice” in the programming, “there was balance and negotiation in the program distribution.”
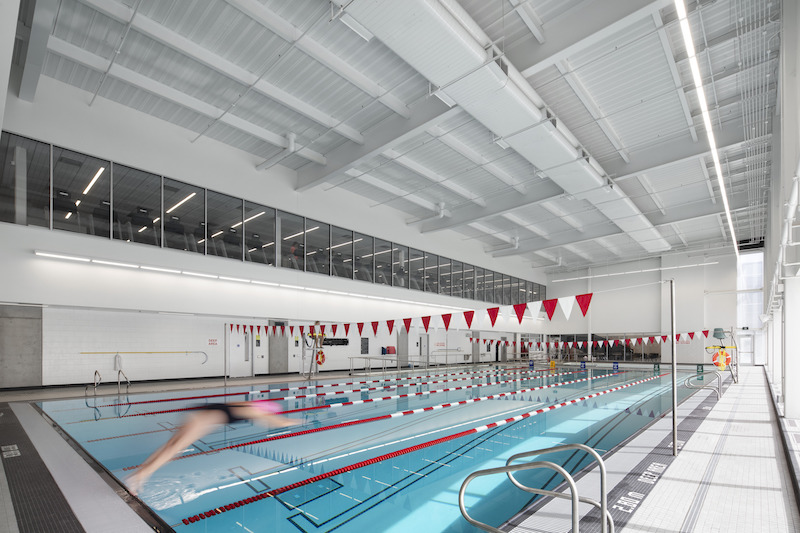
The Y's membership now exceeds 5,300, and its aquatics center is open to students and the community alike. Image: Adrien Williams, courtesy of CannonDesign
Part of the new Y’s increased cost was attributable to the construction unearthing a large archeological find: nearly 440,000 indigenous artifacts that included coins, clothing, and pottery, some of which might date back to 500 BCE. Hladysh says that the YMCA enlisted Six Nations partners to monitor the excavation. She adds that some kind of exhibit space within the new Y is under consideration.
Related Stories
| Sep 19, 2013
What we can learn from the world’s greenest buildings
Renowned green building author, Jerry Yudelson, offers five valuable lessons for designers, contractors, and building owners, based on a study of 55 high-performance projects from around the world.
| Sep 19, 2013
6 emerging energy-management glazing technologies
Phase-change materials, electrochromic glass, and building-integrated PVs are among the breakthrough glazing technologies that are taking energy performance to a new level.
| Sep 19, 2013
Roof renovation tips: Making the choice between overlayment and tear-off
When embarking upon a roofing renovation project, one of the first decisions for the Building Team is whether to tear off and replace the existing roof or to overlay the new roof right on top of the old one. Roofing experts offer guidance on making this assessment.
| Sep 17, 2013
Healthcare project will merge outpatient clinic with YMCA to promote wellness and prevention
Penrose-St. Francis Health Services and the YMCA of the Pikes Peak Region announce collaboration, along with developer The Boldt Company, to create next-generation wellness facility.
| Sep 16, 2013
Study analyzes effectiveness of reflective ceilings
Engineers at Brinjac quantify the illuminance and energy consumption levels achieved by increasing the ceiling’s light reflectance.
| Sep 11, 2013
BUILDINGChicago eShow Daily – Day 3 coverage
Day 3 coverage of the BUILDINGChicago/Greening the Heartland conference and expo, taking place this week at the Holiday Inn Chicago Mart Plaza.
| Sep 11, 2013
Sports stadium accidents suggest code updates may be necessary to prevent falls
Since 2000, at least three individuals have died as a result of falling from the upper decks of stadiums in the United States. In addition, eight non-fatal falls have occurred in stadiums and arenas over that time.
| Sep 10, 2013
BUILDINGChicago eShow Daily – Day 2 coverage
The BD+C editorial team brings you this real-time coverage of day 2 of the BUILDINGChicago/Greening the Heartland conference and expo taking place this week at the Holiday Inn Chicago Mart Plaza.
| Aug 29, 2013
First look: K-State's Bill Snyder Family Stadium expansion
The West Side Stadium Expansion Project at Kansas State's Bill Snyder Family Stadium is the largest project in K-State Athletics history.
| Aug 26, 2013
What you missed last week: Architecture billings up again; record year for hotel renovations; nation's most expensive real estate markets
BD+C's roundup of the top construction market news for the week of August 18 includes the latest architecture billings index from AIA and a BOMA study on the nation's most and least expensive commercial real estate markets.











