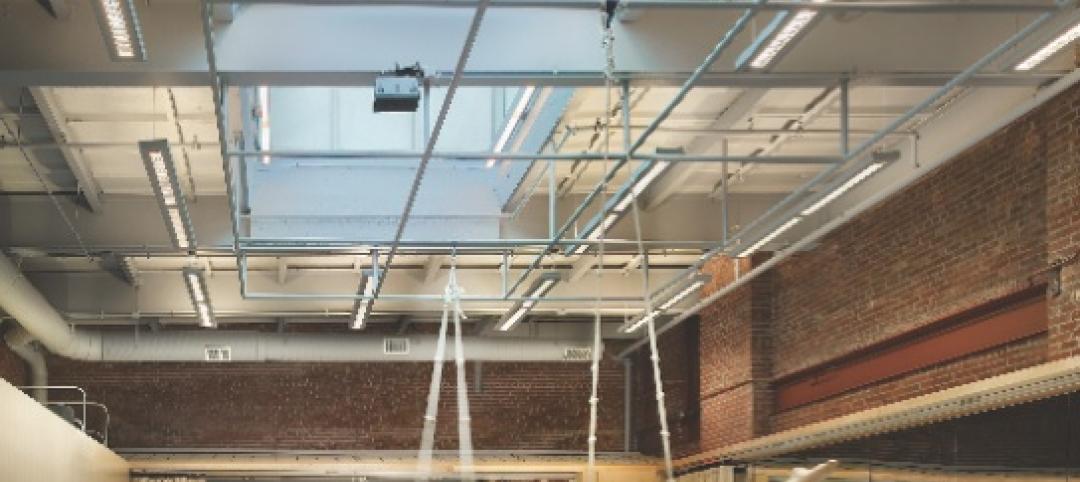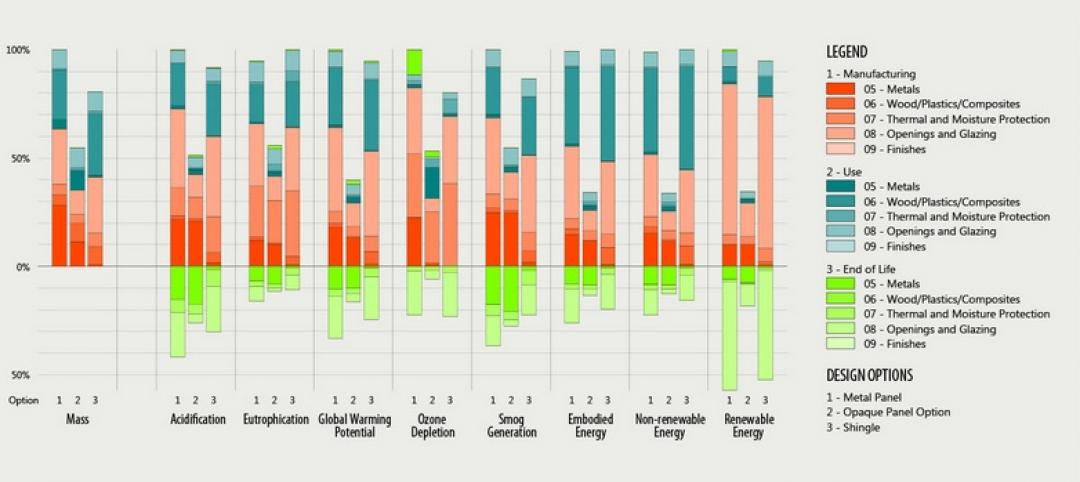CTBUH recently announced the finalist projects from around the world for the inaugural Tall + Urban Innovation Conference, which will take place in Chicago from May 30–31. The two-day event will see owner/developers and design teams for 45 finalist projects compete in front of an international audience and live juries for winning distinctions across eight categories. In addition, the winners in each regional category will be judged for the single title of “2018 Best Tall Building Worldwide.”
Incorporating what was previously known as the CTBUH Annual Awards Event, the CTBUH 2018 Tall + Urban Innovation Conference will explore and celebrate the very best in innovative tall buildings, urban spaces, building technologies, and construction practices from around the world. Following the finalist project presentations, distinguished juries will deliberate and select winners in each category, which will be announced at a ceremony on the second day of the conference.
“The Finalists for the 2018 Tall + Urban Innovation Conference truly represent the pinnacle of excellence in the field of tall buildings,” said Awards Jury Chair Karl Fender, Director at Fender Katsalidis Architects. “Being recognized by the world’s premier authority on tall buildings is a great honor, and the opportunity to showcase these quality projects to a global audience helps drive innovation across all disciplines in our industry.”
The Main Jury is responsible for selecting the Best Tall Building Regional Finalists and Winners, as well as the overall worldwide Winner. The jury is comprised of Awards Jury Chair Karl Fender, Director, Fender Katsalidis; H.E. Mohamed Ali Allabar, Chairman, Emaar Properties; Kamil Merican, Chief Executive Officer, GDP Architects; CTBUH Chairman Steve Watts, Partner, alinea consulting; and CTBUH Executive Director Antony Wood.
“Part of our mission at CTBUH is to investigate and highlight the cutting-edge in sustainable urbanism in order to promote a better urban future, and this year’s finalists exemplify the world’s foremost examples in this regard,” Wood said.
Hosted at the Radisson Blu Aqua, located in the base of the famous Aqua Tower in Chicago – itself a finalist for the Best Tall Building Americas award in 2010 – the conference will include not only an awards ceremony, but also a dinner, a VIP networking reception, and presentations from some of the most distinguished names in the tall building industry.
Registration for the 2018 Tall + Urban Innovation Conference is now open at tallinnovation2018.com, where additional details can be found. See the finalist projects in each awards category below.
Finalists for the Tall + Urban Innovation Conference Awards
Best Tall Building: Americas
- 150 N. Riverside, Chicago
- 35xv, New York City
- American Copper Building, New York City
- Gaia Building, Quito
Best Tall Building: Asia & Australasia
- Chaoyang Park Plaza, Beijing
- Huangshan Mountain Village, Huangshan
- International Towers Sydney, Sydney
- Lotte World Tower, Seoul
- Marina One, Singapore
- Oasia Hotel Downtown, Singapore
- Poly International Plaza, Singapore
- Tencent Seafront Towers, Shenzhen
- Ping An Finance Center, Shenzhen
Best Tall Building: Europe
- Angel Court, London
- Canaletto, London
- The Silo, Copenhagen
- Tribunal de Paris, Paris
- Upper West, Berlin
Best Tall Building: Middle East & Africa
- Azrieli Sarona, Tel Aviv
- Beirut Terraces, Beirut
- Rothschild Tower, Tel Aviv
- Zeitz MOCAA, Cape Town
Urban Habitat Award
- Greatwall Complex, Wuhan
- International Towers Sydney, Sydney
- National September 11 Memorial, New York City
- Oasia Hotel Downtown, Singapore
- SOHO Fuxing Plaza, Shanghai
- SkyPark, Hong Kong
Construction Award
- 461 Dean Street, New York City
- Ping An Finance Center, Shenzhen
- 56 Leonard Street, Shenzhen
- The EY Centre, Sydney
- 111 Main, Salt Lake City
Innovation Award
- Hickory Building Systems
- 3D Printed Building
- Tallwood House Timber Construction
- MULTI
- CAST CONNEX High Integrity Blocks
- Hi-Res CFD for Wind Loading Tall Buildings
- Hummingbird – Tuned Damper
- A New Research-based Tower Typology
10 Year Award
- Shanghai World Financial Center, Shanghai
- Bahrain World Trade Center 1, Bahrain
- Manitoba Hydro Place, Winnipeg
- Hegau Tower, Singen
- San Francisco Federal Building, San Francisco
- Manchester Civil Justice Center, Manchester
- Lumiere, Sydney
- Rose Rayhaan by Rotana, Dubai
Related Stories
| Nov 27, 2013
Wonder walls: 13 choices for the building envelope
BD+C editors present a roundup of the latest technologies and applications in exterior wall systems, from a tapered metal wall installation in Oklahoma to a textured precast concrete solution in North Carolina.
| Nov 27, 2013
University reconstruction projects: The 5 keys to success
This AIA CES Discovery course discusses the environmental, economic, and market pressures affecting facility planning for universities and colleges, and outlines current approaches to renovations for critical academic spaces.
| Nov 26, 2013
7 ways to make your firm more successful
Like all professional services businesses, AEC firms are challenged to effectively manage people. And even though people can be rather unpredictable, a firm’s success doesn’t have to be. Here are seven ways to make your firm more successful in the face of market variability and uncertainty.
| Nov 26, 2013
Design-build downsized: Applying the design-build method in an era of smaller projects
Any project can benefit from the collaborative spirit and cooperative relationships embodied by design-build. But is there a point of diminishing return where the design-build project delivery model just doesn't make sense for small projects? Design-build expert Lisa Cooley debates the issue.
| Nov 25, 2013
Electronic plan review: Coming soon to a city near you?
With all the effort AEC professionals put into leveraging technology to communicate digitally on projects, it is a shame that there is often one major road block that becomes the paper in their otherwise “paperless” project: the local city planning and permitting department.
| Nov 22, 2013
Kieran Timberlake, PE International develop BIM tool for green building life cycle assessment
Kieran Timberlake and PE International have developed Tally, an analysis tool to help BIM users keep better score of their projects’ complete environmental footprints.
| Nov 20, 2013
Architecture Billings Index slows in October; project inquiries stay strong
Following three months of accelerating demand for design services, the Architecture Billings Index reflected a somewhat slower pace of growth in October. The October ABI score was 51.6, down from a mark of 54.3 in September.
| Nov 19, 2013
Pediatric design in an adult hospital setting
Freestanding pediatric facilities have operational and physical characteristics that differ from those of adult facilities.
| Nov 18, 2013
6 checkpoints when designing a pediatric healthcare unit
As more time and money is devoted to neonatal and pediatric research, evidence-based design is playing an increasingly crucial role in the development of healthcare facilities for children. Here are six important factors AEC firms should consider when designing pediatric healthcare facilities.
| Nov 18, 2013
Lord Aeck Sargent opens metro D.C. office, updates brand
Architecture, design, and planning firm unveils its sixth office, plus a new visual identity system and website















