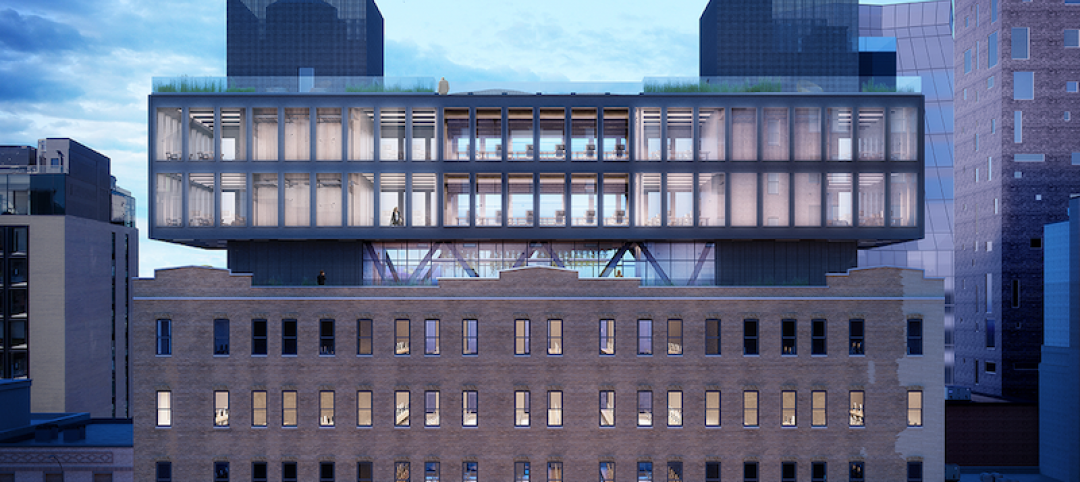After eight years of construction, the AmorePacific headquarters building in the Yongsan-gu district of Seoul, South Korea was officially completed on June 15. The Cube-shaped building comprises 30 floors and 216,000 sm of space.
David Chipperfield Architects decided on using a cube shape over that of a tower because the larger footprint (approximately 100 meters x 100 meters) allowed for more communal activities through greater engagement with the street level. In addition to the headquarters space, the design of the building makes use of the street level engagement by also including public facilities such as a museum, a large auditorium, a library, a childcare facility, restaurants, bars, and cafés. “It is more than an office” says David Chipperfield, Partner and Founder of David Chipperfield Architects, in a release. “The building suggests generosity of spirit to the people who work here and the citizens. It is something that mediates between the company and the city. It shows how a company can participate in the larger community.”
See Also: Raising the bar: Zurich North American Headquarters
The building’s compact form is broken up by openings in the façade. Each opening contains a garden and leads to a central inner courtyard. The openings also allow air and sunlight to reach the building’s interior.
 © Noshe.
© Noshe.
 © Noshe.
© Noshe.
 © Noshe.
© Noshe.
Related Stories
Office Buildings | Mar 27, 2017
New York warehouse to become an office mixing industrial and modern aesthetics
The building is located in West Chelsea between the High Line and West Street.
Office Buildings | Mar 24, 2017
Brookfield expands its ‘office of the future’ brand to Houston
The developer engaged four design firms to come up with unique suites it will market under its DesignHive label.
Office Buildings | Mar 21, 2017
Fruit company’s HQ acts as an oasis among surrounding industrial processing yards
Graham Baba Architects designed the project around a central, landscaped courtyard.
Office Buildings | Mar 20, 2017
The new workplace: More than a generational issue
Today’s workplace requires designers and employers to look holistically at the organization’s culture, its criteria for success, and its place in the world.
Office Buildings | Mar 7, 2017
Large creative office projects generate staggering returns for property investors
A new Transwestern report examines the adaptive reuse trend across the U.S.
Office Buildings | Mar 2, 2017
White paper from Perkins Eastman and Three H examines how design can inform employee productivity and wellbeing
This paper is the first in a planned three-part series of studies on the evolution of diverse office environments and how the contemporary activity-based workplace (ABW) can be uniquely tailored to support a range of employee personalities, tasks and work modes.
Office Buildings | Mar 2, 2017
Office renovation and addition give new life to a section of Huntsville, Ala.
The newly opened Freedom Center, near Redstone Arsenal, includes a 10,000-sf conference center.
Office Buildings | Feb 24, 2017
The sun’s rays helped shape this Studio Gang-designed NYC tower
Solar Carve Tower advances Studio Gang’s ‘solar carving’ design strategy.
Office Buildings | Feb 16, 2017
Bjarke Ingels Group wins competition to design S.Pellegrino Flagship Factory
The factory will immerse employees and visitors in nature from all sides.
Industry Research | Feb 15, 2017
Putting workers first should be every employer’s priority
The latest Sodexo report on workplace trends explores 10 factors that are impacting the global work environment.

















