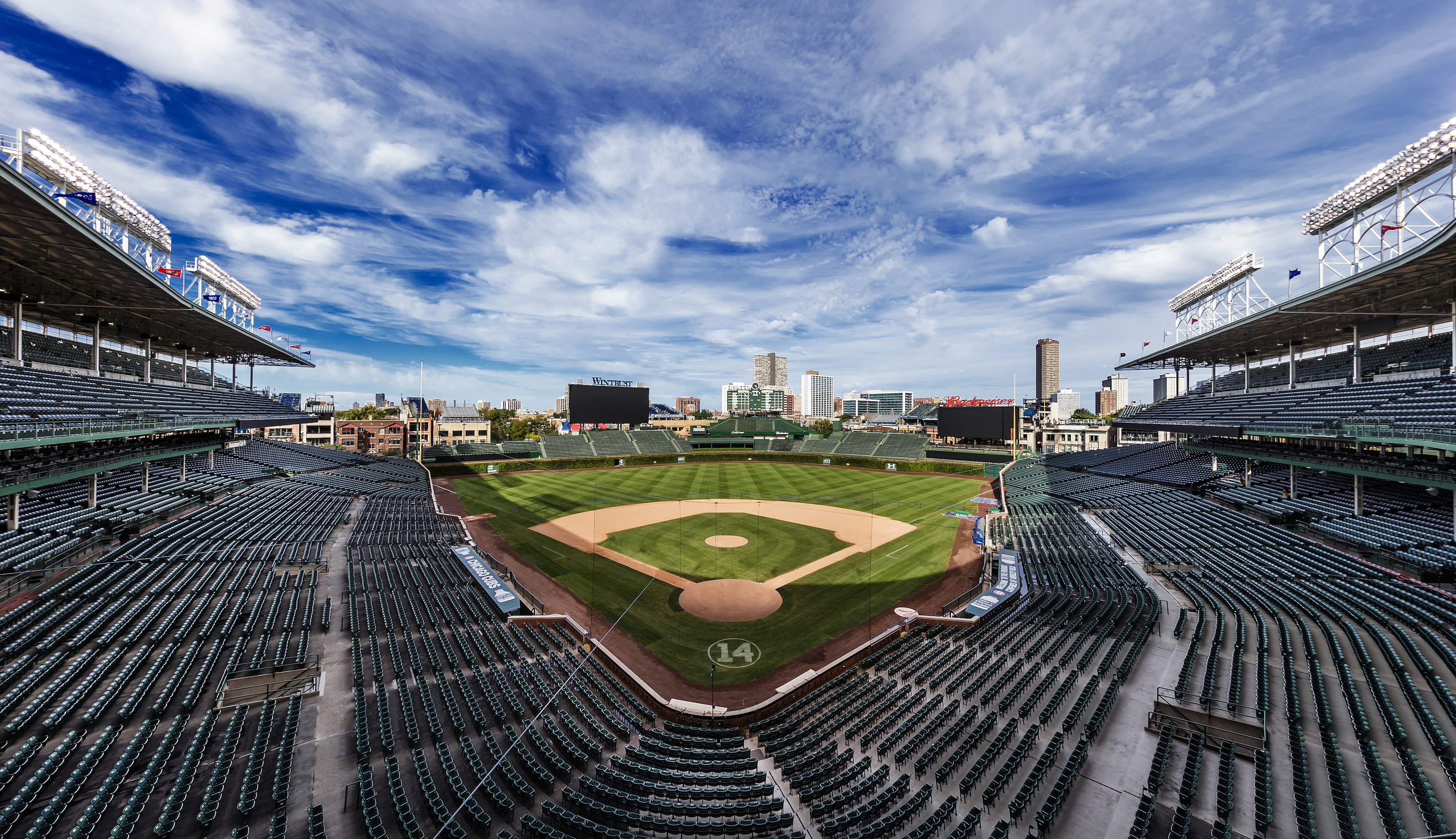Even the franchises most resistant to change are seeing the benefit of new video boards. The Chicago Cubs, which didn’t even install lights at Wrigley Field until 1988, were the only team in the league without video screens. The manually operated green scoreboard in center field was suitable for many years.
While that scoreboard still stands, the club added two HD video boards before the 2015 season: a 3,990-sf screen in left field and a 2,400-sf board in right field. The Cubs conducted surveys and held focus groups, and found that fans had a preference of what they wanted to see on the boards: replays of important moments of the game, relevant stats like pitch speed and the official scorer’s ruling, and videos of memorable Cubs moments.
“They didn’t want to see kiss cams or cartoonish effects,” says Julian Green, the Cubs’ VP of Communications and Community Affairs. “They wanted to make sure it was baseball-centric.”
The video boards are part of a much larger redevelopment plan, dubbed the 1060 Project, that is changing many aspects of the 102-year-old ballpark. The Building Team includes VOA Associates, ICON Venue Group, D’Agostino Izzo Quirk Architects, Harboe Architects, and Pepper Construction.
The team renovated its famed bleachers during Phase One last year, stripping away old seats and building anew. The seating configurations weren’t altered substantially—only 300 seats were added, and the rise and run of the rows remained the same—but the key was incorporating more space. The Cubs purchased sidewalks on Waveland and Sheffield avenues, the two streets beyond the bleachers, a move that allowed the team to build porches and standing-room-only decks.
New bathrooms with more fixtures are intended to keep the lines moving, and more concession stands will increase points of sales. A 100,000-sf multi-level sub-basement underneath a planned plaza will eventually house food preparation facilities. A new clubhouse was added this year.
Future stadium renovation plans include improving concourses, expanding the luxury suites, and constructing multiple clubs for season ticket holders.
“While there’s been constant change as part of the evolution of this ballpark over the years, it’s still the same structure that was built in 1914,” says Green. “I don’t think the architects or the builders ever imagined that three million people a year would be coming into this ballpark.”
 Photo: Pepper Construction/Chicago Cubs. Click image to enlarge.
Photo: Pepper Construction/Chicago Cubs. Click image to enlarge.
Related Stories
| Aug 11, 2010
AASHE releases annual review of sustainability in higher education
The Association for the Advancement of Sustainability in Higher Education (AASHE) has announced the release of AASHE Digest 2008, which documents the continued rapid growth of campus sustainability in the U.S. and Canada. The 356-page report, available as a free download on the AASHE website, includes over 1,350 stories that appeared in the weekly AASHE Bulletin last year.
| Aug 11, 2010
Burt Hill, HOK top BD+C's ranking of the nation's 100 largest university design firms
A ranking of the Top 100 University Design Firms based on Building Design+Construction's 2009 Giants 300 survey. For more Giants 300 rankings, visit http://www.BDCnetwork.com/Giants
| Aug 11, 2010
PBK, DLR Group among nation's largest K-12 school design firms, according to BD+C's Giants 300 report
A ranking of the Top 75 K-12 School Design Firms based on Building Design+Construction's 2009 Giants 300 survey. For more Giants 300 rankings, visit http://www.BDCnetwork.com/Giants
| Aug 11, 2010
AGC unveils comprehensive plan to revive the construction industry
The Associated General Contractors of America unveiled a new plan today designed to revive the nation’s construction industry. The plan, “Build Now for the Future: A Blueprint for Economic Growth,” is designed to reverse predictions that construction activity will continue to shrink through 2010, crippling broader economic growth.
| Aug 11, 2010
Section Eight Design wins 2009 Open Architecture Challenge for classroom design
Victor, Idaho-based Section Eight Design beat out seven other finalists to win the 2009 Open Architecture Challenge: Classroom, spearheaded by the Open Architecture Network. Section Eight partnered with Teton Valley Community School (TVCS) in Victor to design the classroom of the future. Currently based out of a remodeled house, students at Teton Valley Community School are now one step closer to getting a real classroom.
| Aug 11, 2010
PCL Construction, HITT Contracting among nation's largest commercial building contractors, according to BD+C's Giants 300 report
A ranking of the Top 50 Commercial Contractors based on Building Design+Construction's 2009 Giants 300 survey. For more Giants 300 rankings, visit http://www.BDCnetwork.com/Giants
| Aug 11, 2010
Webcor, Hunt Construction lead the way in mixed-use construction, according to BD+C's Giants 300 report
A ranking of the Top 30 Mixed-Use Contractors based on Building Design+Construction's 2009 Giants 300 survey. For more Giants 300 rankings, visit http://www.BDCnetwork.com/Giants
| Aug 11, 2010
Report: Fraud levels fall for construction industry, but companies still losing $6.4 million on average
The global construction, engineering and infrastructure industry saw a significant decline in fraud activity with companies losing an average of $6.4 million over the last three years, according to the latest edition of the Kroll Annual Global Fraud Report, released today at the Association of Corporate Counsel’s 2009 Annual Meeting in Boston. This new figure represents less than half of last year’s amount of $14.2 million.







