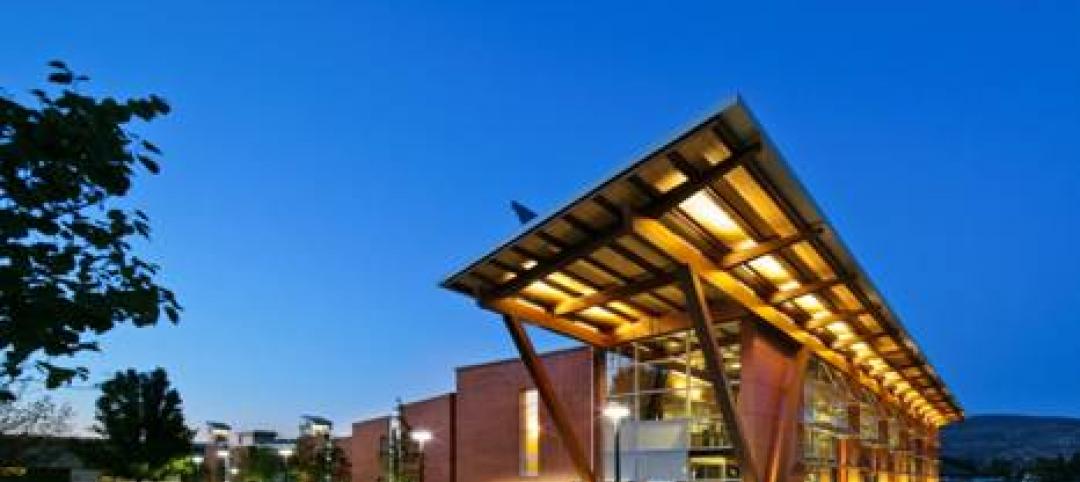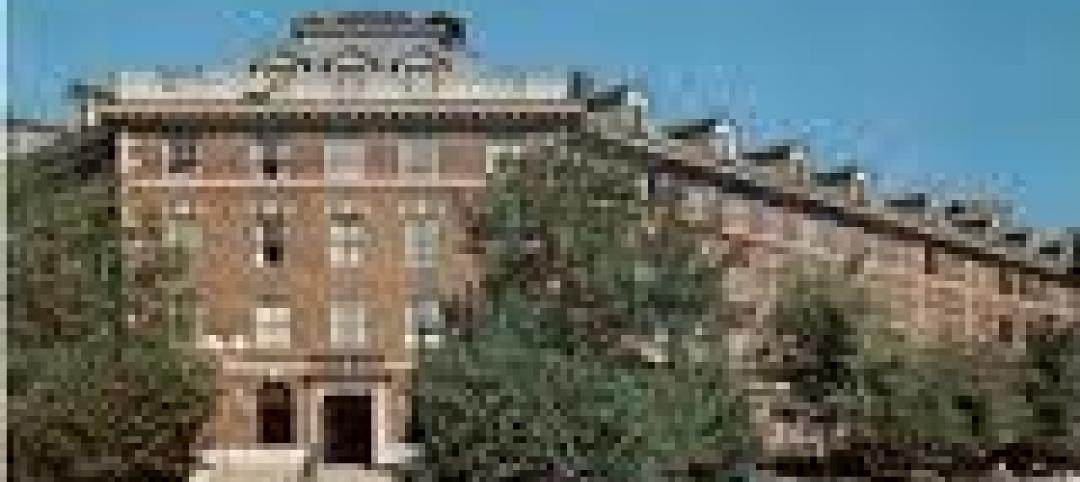Modern architecture is known for its sleek, streamlined design, but it’s also often been aptly characterized as being cold and sterile. In Perth, Australia’s Curtin University, one such building is getting a major makeover.
The TL Robertson Library, which has two million users per year, is being revamped by Danish architectural firm Schmidt Hammer Lassen Architects, with the help of Australian architecture firm Hames Sharley. The changes are meant to help the building be more user-friendly and also fit better into the green campus.
Constructed in 1972, the library was originally designed with little natural daylight to protect the books and other materials in its collection. Now, Schmidt Hammer Lassen is designing a “living library” by opening up new pathways for visual and physical connectivity in the building, while bringing in more natural light. The new open design is expected to better meet needs of users.

Green spaces and tree-lined walkways characterize Curtin University’s campus. With the TL Robertson Library centrally located on the campus, which makes it a natural focal point, the school’s leaders wanted to take better advantage of that location and the possibilities inherent in the building.
The new architectural design will invite the landscape in, using timber and other natural materials to enhance the warmth of the building. Elongated windows are meant to provide better views of trees in the adjacent park.
With its redesign, the library will fit the goals of the university and its staff and students.
“We were driven by three core principles when designing TL Robertson Library: openness, access and well-being,” said Morten Schmidt, Founding Partner of Schmidt Hammer Lassen. “The redevelopment complements the building’s original features with bold, contemporary architectural interventions that focus on warm, natural materiality, and contrast the current structure with open lightness.”
The warmth that will be engendered by the library’s redesign also is expected to encourage the space to be more often used as a community gathering spot, too.
“This project will support the TL Robertson Library’s role as a key meeting place and activity centre on Curtin’s Perth Campus and its transformation into a place for digital innovation and social collaboration for students, staff, and the wider community,” said Professor Deborah Terry, Vice-Chancellor at Curtin University.



Related Stories
| Oct 17, 2011
Clery Act report reveals community colleges lacking integrated mass notification systems
“Detailed Analysis of U.S. College and University Annual Clery Act Reports” study now available.
| Oct 14, 2011
University of New Mexico Science & Math Learning Center attains LEED for Schools Gold
Van H. Gilbert architects enhances sustainability credentials.
| Oct 12, 2011
Bulley & Andrews celebrates 120 years of construction
The family-owned and operated general contractor attributes this significant milestone to the strong foundation built decades ago on honesty, integrity, and service in construction.
| Sep 30, 2011
Design your own floor program
Program allows users to choose from a variety of flooring and line accent colors to create unique floor designs to complement any athletic facility.
| Sep 23, 2011
Okanagan College sets sights on Living Buildings Challenge
The Living Building Challenge requires projects to meet a stringent list of qualifications, including net-zero energy and water consumption, and address critical environmental, social and economic factors.
| Sep 14, 2011
Research shows large gap in safety focus
82% of public, private and 2-year specialized colleges and universities believe they are not very effective at managing safe and secure openings or identities.
| Sep 7, 2011
KSS Architects wins AIA NJ design award
The project was one of three to win the award in the category of Architectural/Non-Residential.
| May 18, 2011
Major Trends in University Residence Halls
They’re not ‘dorms’ anymore. Today’s collegiate housing facilities are lively, state-of-the-art, and green—and a growing sector for Building Teams to explore.
| May 18, 2011
Raphael Viñoly’s serpentine-shaped building snakes up San Francisco hillside
The hillside location for the Ray and Dagmar Dolby Regeneration Medicine building at the University of California, San Francisco, presented a challenge to the Building Team of Raphael Viñoly, SmithGroup, DPR Construction, and Forell/Elsesser Engineers. The 660-foot-long serpentine-shaped building sits on a structural framework 40 to 70 feet off the ground to accommodate the hillside’s steep 60-degree slope.
















